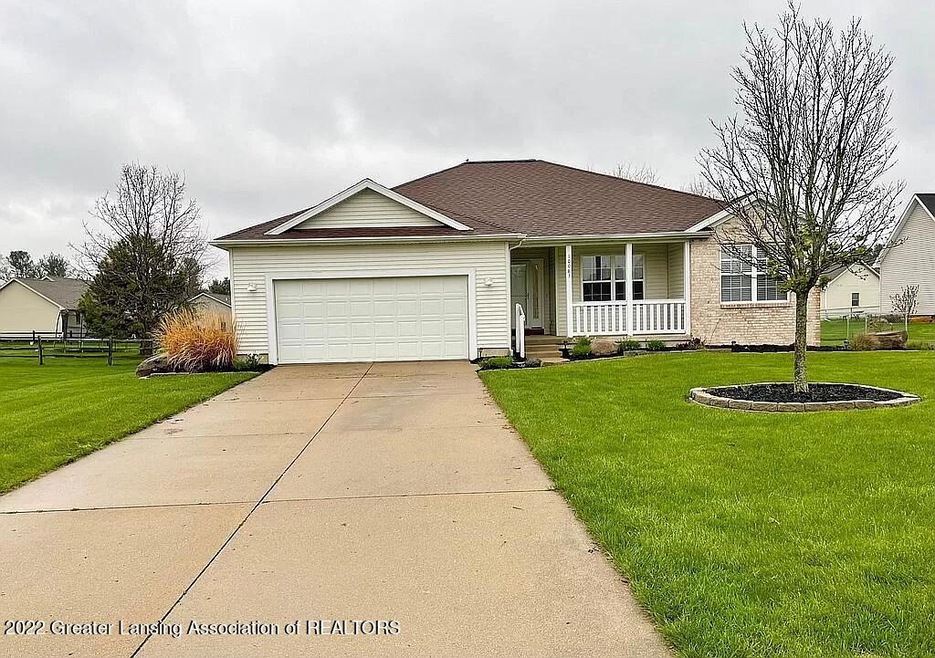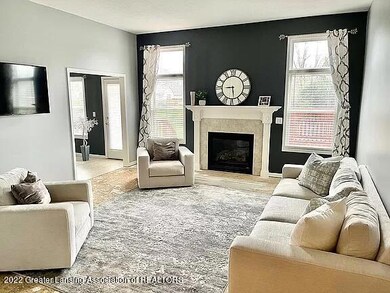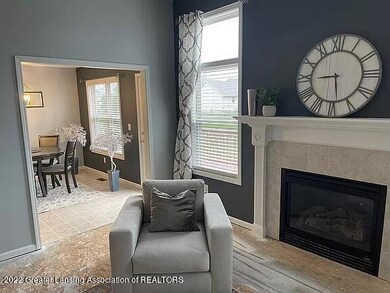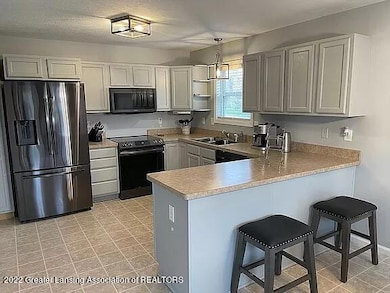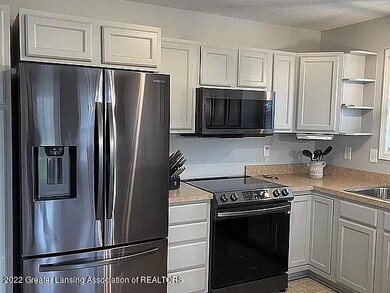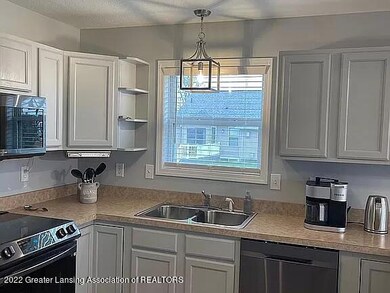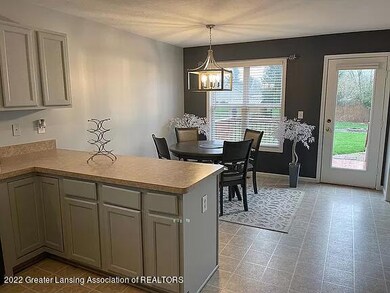
10083 Roblyn Cir Unit 35 Dimondale, MI 48821
Highlights
- Filtered Pool
- Open Floorplan
- Ranch Style House
- Pond View
- Deck
- Cathedral Ceiling
About This Home
As of June 2022This is a non list sale/for sale by owner. Home features 10' ceilings in the great room and was just recently updated with all new paint throughout and new appliances (washer/dryer, fridge, range, microwave, dishwasher, new light fixtures and ceiling fans). Home has great curb appeal and landscaping with a very nice deck and above ground pool and stamped concrete patio.
Last Agent to Sell the Property
Non Member
Non Member Office Listed on: 06/06/2022
Home Details
Home Type
- Single Family
Est. Annual Taxes
- $3,726
Year Built
- Built in 2002
Lot Details
- 0.45 Acre Lot
- South Facing Home
- Chain Link Fence
- Pie Shaped Lot
- Gentle Sloping Lot
- Few Trees
- Back Yard Fenced and Front Yard
Parking
- 2 Car Attached Garage
- Front Facing Garage
- Side by Side Parking
- Garage Door Opener
- Driveway
Property Views
- Pond
- Pool
- Neighborhood
Home Design
- Ranch Style House
- Shingle Roof
- Vinyl Siding
- Concrete Perimeter Foundation
Interior Spaces
- Open Floorplan
- Cathedral Ceiling
- Ceiling Fan
- Gas Log Fireplace
- Double Pane Windows
- Insulated Windows
- Window Treatments
- Entrance Foyer
- Living Room with Fireplace
- Dining Room
- Storage
- Fire and Smoke Detector
Kitchen
- Eat-In Kitchen
- Range
- Dishwasher
- Laminate Countertops
- Disposal
Flooring
- Carpet
- Linoleum
Bedrooms and Bathrooms
- 5 Bedrooms
- 2 Full Bathrooms
- Double Vanity
- Soaking Tub
Laundry
- Laundry Room
- Laundry on main level
- Washer and Dryer
Finished Basement
- Basement Fills Entire Space Under The House
- Sump Pump
- Bedroom in Basement
- Stubbed For A Bathroom
- Basement Window Egress
Pool
- Filtered Pool
- Above Ground Pool
- Outdoor Pool
- Fence Around Pool
Outdoor Features
- Deck
- Covered patio or porch
- Fire Pit
Location
- City Lot
Utilities
- Forced Air Heating and Cooling System
- 200+ Amp Service
- Natural Gas Connected
- Well
- Water Softener
- High Speed Internet
- Phone Available
- Cable TV Available
Community Details
Overview
- Dimondale Farms Association
- Dimondale Subdivision
Security
- Building Fire Alarm
Ownership History
Purchase Details
Home Financials for this Owner
Home Financials are based on the most recent Mortgage that was taken out on this home.Purchase Details
Home Financials for this Owner
Home Financials are based on the most recent Mortgage that was taken out on this home.Purchase Details
Home Financials for this Owner
Home Financials are based on the most recent Mortgage that was taken out on this home.Purchase Details
Home Financials for this Owner
Home Financials are based on the most recent Mortgage that was taken out on this home.Similar Homes in Dimondale, MI
Home Values in the Area
Average Home Value in this Area
Purchase History
| Date | Type | Sale Price | Title Company |
|---|---|---|---|
| Warranty Deed | $321,000 | Diversified National Title | |
| Warranty Deed | $280,500 | None Available | |
| Warranty Deed | $214,500 | Tri Country Title Agency Llc | |
| Warranty Deed | $194,900 | Trans |
Mortgage History
| Date | Status | Loan Amount | Loan Type |
|---|---|---|---|
| Open | $283,500 | New Conventional | |
| Previous Owner | $280,500 | VA | |
| Previous Owner | $185,000 | New Conventional | |
| Previous Owner | $191,500 | New Conventional | |
| Previous Owner | $50,000 | Unknown | |
| Previous Owner | $162,050 | Fannie Mae Freddie Mac | |
| Previous Owner | $42,200 | Unknown | |
| Previous Owner | $155,920 | Unknown | |
| Previous Owner | $225,000 | Credit Line Revolving | |
| Closed | $38,980 | No Value Available |
Property History
| Date | Event | Price | Change | Sq Ft Price |
|---|---|---|---|---|
| 06/03/2022 06/03/22 | Sold | $321,000 | 0.0% | $121 / Sq Ft |
| 06/03/2022 06/03/22 | Pending | -- | -- | -- |
| 06/03/2022 06/03/22 | For Sale | $321,000 | +14.4% | $121 / Sq Ft |
| 11/08/2021 11/08/21 | Sold | $280,500 | -2.4% | $105 / Sq Ft |
| 09/14/2021 09/14/21 | Price Changed | $287,500 | -1.7% | $108 / Sq Ft |
| 08/23/2021 08/23/21 | Price Changed | $292,500 | -1.8% | $110 / Sq Ft |
| 08/13/2021 08/13/21 | For Sale | $298,000 | +38.9% | $112 / Sq Ft |
| 06/23/2017 06/23/17 | Sold | $214,500 | -0.2% | $81 / Sq Ft |
| 05/03/2017 05/03/17 | Pending | -- | -- | -- |
| 04/28/2017 04/28/17 | For Sale | $215,000 | -- | $81 / Sq Ft |
Tax History Compared to Growth
Tax History
| Year | Tax Paid | Tax Assessment Tax Assessment Total Assessment is a certain percentage of the fair market value that is determined by local assessors to be the total taxable value of land and additions on the property. | Land | Improvement |
|---|---|---|---|---|
| 2025 | $5,371 | $154,700 | $0 | $0 |
| 2024 | $1,563 | $145,800 | $0 | $0 |
| 2023 | $1,489 | $132,800 | $0 | $0 |
| 2022 | $4,575 | $120,400 | $0 | $0 |
| 2021 | $3,726 | $116,800 | $0 | $0 |
| 2020 | $1,096 | $110,300 | $0 | $0 |
| 2019 | $3,748 | $95,720 | $0 | $0 |
| 2018 | $3,661 | $93,700 | $0 | $0 |
| 2017 | $3,357 | $95,700 | $0 | $0 |
| 2016 | -- | $97,700 | $0 | $0 |
| 2015 | -- | $85,900 | $0 | $0 |
| 2014 | -- | $83,400 | $0 | $0 |
| 2013 | -- | $85,100 | $0 | $0 |
Agents Affiliated with this Home
-
N
Seller's Agent in 2022
Non Member
Non Member Office
-

Buyer's Agent in 2022
Tim Sabrosky
RE/MAX Michigan
(517) 285-3018
1 in this area
133 Total Sales
-
T
Buyer's Agent in 2022
Timothy Sabrosky
Keller Williams Realty Lansing
-

Seller's Agent in 2021
SANDRA SCHAFER
RE/MAX Michigan
(517) 652-2511
7 in this area
64 Total Sales
-

Buyer's Agent in 2021
Angela Averill
Century 21 Affiliated
(517) 712-5949
13 in this area
455 Total Sales
-
B
Seller's Agent in 2017
Brianne Schultz
Coldwell Banker Professionals-Delta
Map
Source: Greater Lansing Association of Realtors®
MLS Number: 265658
APN: 080-045-000-350-00
- 10053 Deblind Cir
- 248 Birch Ln
- 0 Dimondale Hwy
- 465 Creyts Rd
- 0 E Jefferson St
- 225 E Hamilton St
- 0 N Michigan Rd Unit 270505
- 4655 Dimond Way
- 727 Tanbark Dr
- 816 Creyts Rd
- 4632 N Michigan Rd
- 0 N Canal Lot 1 Rd
- 6565 Cheshire Dr
- Parcel C Bailey Rd
- Parcel B Bailey Rd
- Parcel A Bailey Rd
- 6339 Macadam Way
- 396 Sterling Dr Unit 396
- 8961 Jacaranda Dr
- 434 Kimberly Dr
