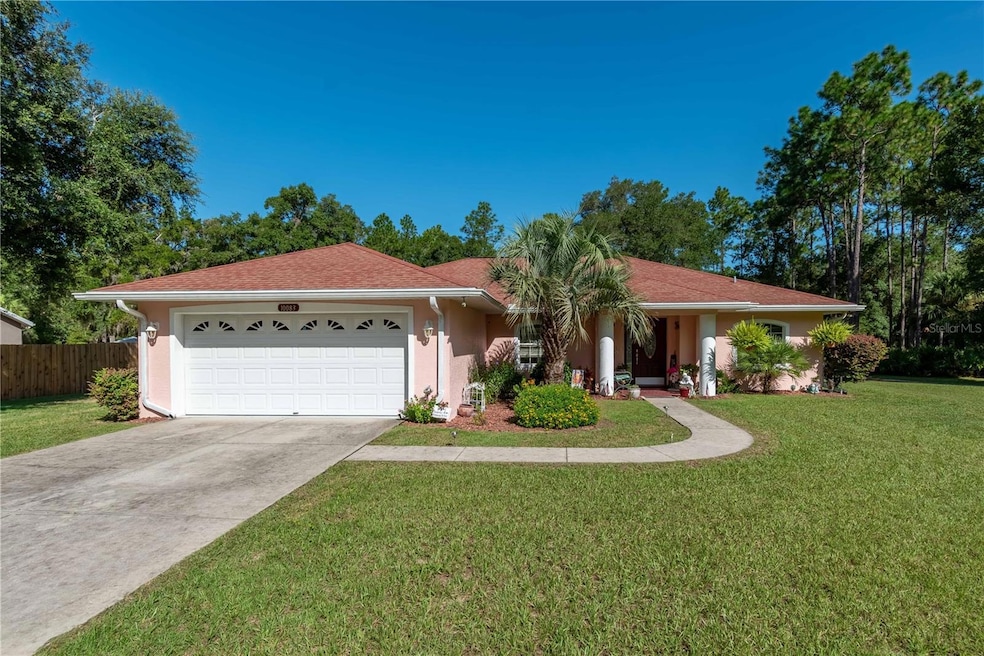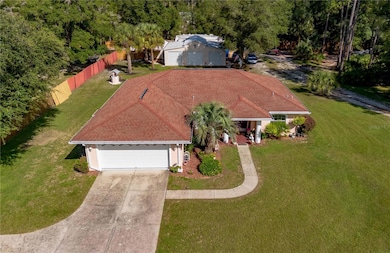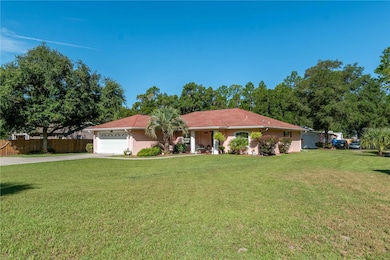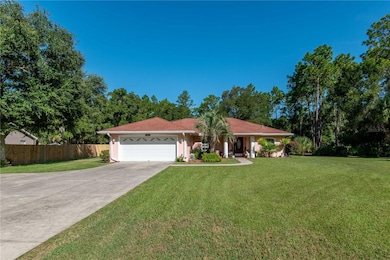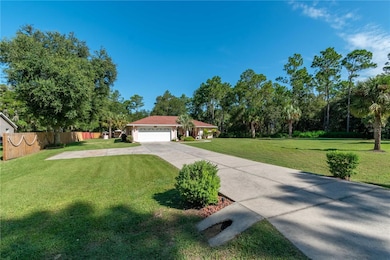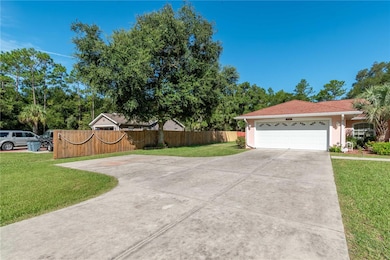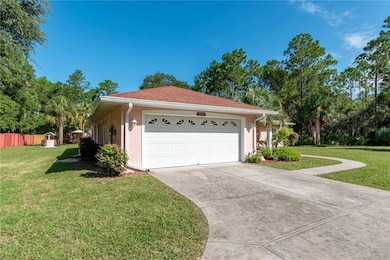10083 W Dunnellon Rd Crystal River, FL 34428
Estimated payment $2,191/month
Highlights
- Screened Pool
- Mature Landscaping
- Breakfast Area or Nook
- Florida Architecture
- Covered Patio or Porch
- Separate Outdoor Workshop
About This Home
Tucked away on over half an acre in Crystal River’s Crystal Manor neighborhood, this well-maintained 3-bedroom, 2-bath home blends everyday comfort with hobby-ready extras. With recent updates including a new well pump and septic servicing in 2025, this home is both practical and inviting. Surrounded by tasteful landscaping and large yards, the home provides lots of curb appeal and a covered entryway. Featuring a total of 3-bedrooms and 2-baths, the home is light and bright with over 1,600 sqft of space throughout. The kitchen is well-equipped with ample cabinet and counter space, stainless steel appliances, a breakfast bar, and an adjacent nook for casual dining. The bright and open living room features sliding glass doors that lead directly to the screened pool area, creating seamless indoor-outdoor flow and flooding the space with natural light. Additional highlights include built-in pest control tubes, an irrigation system, and thoughtful upgrades throughout. The primary suite offers a quiet retreat, while two additional bedrooms provide flexibility for guests or workspace needs. At the back of the home is a sparkling screen-enclosed pool with a large pool deck and covered seating area, a wonderful option that makes it easy to enjoy the year-round sunshine. Out back, a detached 30x60 garage is a dream setup for hobbyists, mechanics, or anyone in need of serious storage. With 220 electric, lighting, water, a 4-ton car lift, and its own climate-controlled man cave, the space is well-equipped for projects of all kinds. There’s also an 8x10 insulated metal shed with electric—perfect for tools or small equipment. Located just minutes from Lake Rousseau, you’ll enjoy quick access to public boat ramps, scenic boardwalks, and some of the area’s best freshwater fishing. A short drive to the Gulf Coast opens up even more opportunities on the water. Whether you’re looking for a primary residence or a weekend getaway with room to tinker, this property offers comfort, convenience, and space to make it your own!
Listing Agent
SHOWCASE PROPERTIES OF CENTRAL Brokerage Phone: 352-351-4718 License #3488062 Listed on: 09/05/2025
Home Details
Home Type
- Single Family
Est. Annual Taxes
- $1,900
Year Built
- Built in 2007
Lot Details
- 0.61 Acre Lot
- Northwest Facing Home
- Mature Landscaping
- Irrigation Equipment
- Landscaped with Trees
- Property is zoned RES 1
Parking
- 5 Car Attached Garage
- Workshop in Garage
- Garage Door Opener
- Driveway
Home Design
- Florida Architecture
- Slab Foundation
- Shingle Roof
- Concrete Siding
- Stucco
Interior Spaces
- 1,602 Sq Ft Home
- Ceiling Fan
- Insulated Windows
- Window Treatments
- Sliding Doors
- Living Room
- Inside Utility
- In Wall Pest System
Kitchen
- Breakfast Area or Nook
- Range
- Microwave
- Dishwasher
Flooring
- Laminate
- Tile
Bedrooms and Bathrooms
- 3 Bedrooms
- Split Bedroom Floorplan
- 2 Full Bathrooms
Laundry
- Laundry Room
- Dryer
- Washer
Pool
- Screened Pool
- In Ground Pool
- Fiberglass Pool
- Fence Around Pool
Outdoor Features
- Covered Patio or Porch
- Separate Outdoor Workshop
- Shed
- Private Mailbox
Utilities
- Central Heating and Cooling System
- 1 Water Well
- 1 Septic Tank
- Fiber Optics Available
Community Details
- Property has a Home Owners Association
- Crystal Manor Subdivision
Listing and Financial Details
- Visit Down Payment Resource Website
- Legal Lot and Block 21 / 11
- Assessor Parcel Number 17E17S200210 00110 0210
Map
Home Values in the Area
Average Home Value in this Area
Tax History
| Year | Tax Paid | Tax Assessment Tax Assessment Total Assessment is a certain percentage of the fair market value that is determined by local assessors to be the total taxable value of land and additions on the property. | Land | Improvement |
|---|---|---|---|---|
| 2024 | $2,034 | $171,775 | -- | -- |
| 2023 | $2,034 | $165,743 | $0 | $0 |
| 2022 | $1,903 | $160,916 | $0 | $0 |
| 2021 | $1,825 | $156,229 | $0 | $0 |
| 2020 | $2,343 | $154,072 | $4,450 | $149,622 |
| 2019 | $1,098 | $146,043 | $3,100 | $142,943 |
| 2018 | $1,068 | $134,091 | $2,840 | $131,251 |
| 2017 | $1,059 | $102,901 | $3,060 | $99,841 |
| 2016 | $1,066 | $100,785 | $3,250 | $97,535 |
| 2015 | $1,078 | $100,084 | $3,250 | $96,834 |
| 2014 | $1,096 | $99,290 | $4,621 | $94,669 |
Property History
| Date | Event | Price | List to Sale | Price per Sq Ft |
|---|---|---|---|---|
| 10/17/2025 10/17/25 | Price Changed | $385,000 | -8.3% | $240 / Sq Ft |
| 09/05/2025 09/05/25 | For Sale | $420,000 | -- | $262 / Sq Ft |
Purchase History
| Date | Type | Sale Price | Title Company |
|---|---|---|---|
| Warranty Deed | $100 | None Listed On Document | |
| Warranty Deed | $65,500 | Attorney | |
| Warranty Deed | $15,000 | Advance Homestead Title Inc | |
| Deed | $17,400 | -- | |
| Deed | $20,000 | -- |
Source: Stellar MLS
MLS Number: OM708833
APN: 17E-17S-20-0210-00110-0210
- 8460 N Ira Martin Ave
- 8321 N Bardge Terrace
- 8756 N Munster Terrace
- 8367 N Firefly Terrace
- 10220 W Ohio Dr
- 9864 W Dunnellon Rd
- 8488/8492 N Orangebud Terrace
- 9850 W Dunnellon Rd Unit 1
- 9657 W Gardeners Ln
- 8545 N Erin Dr
- 8436 N Erin Dr
- 8492 N Erin Dr
- 9542 W Sandra St
- 10032 W Dublin St
- 9714 W Laurel Oak Ln
- 9735 W Dunnellon Rd Unit 31
- 9558 W Cleveland Ln
- 9623 W Tennessee Ln
- 9830 W Pomegranate St
- 9830 W Watermelon Ln
- 9601 W Berry Ln
- 20164 SE 115th Ct
- 7657 N Caesar Point
- 10456 W Ashburn Ln
- 10906 W Cove Harbor Dr
- 14035 W River Road Cabin H Unit Cabin H
- 14035 W River Road Cabin E Unit Cabin E
- 8186 W Fairoak Ct
- 3873 N Calusa Point
- 11274 W Cove Harbor Dr Unit 11274
- 3713 N Suwanee Point Unit ID1049750P
- 3467 W Seahorse Ln
- 3709 W Wilhelm St
- 11240 N Northwood Dr Unit 63
- 19151 SE 135th Ct
- 5469 W Grovepark Rd
- 753 NE 9th St
- 773 NE 9th St Unit E
- 2853 N Rivers Edge Blvd Unit ID1057713P
- 704 NE 2nd Ave
