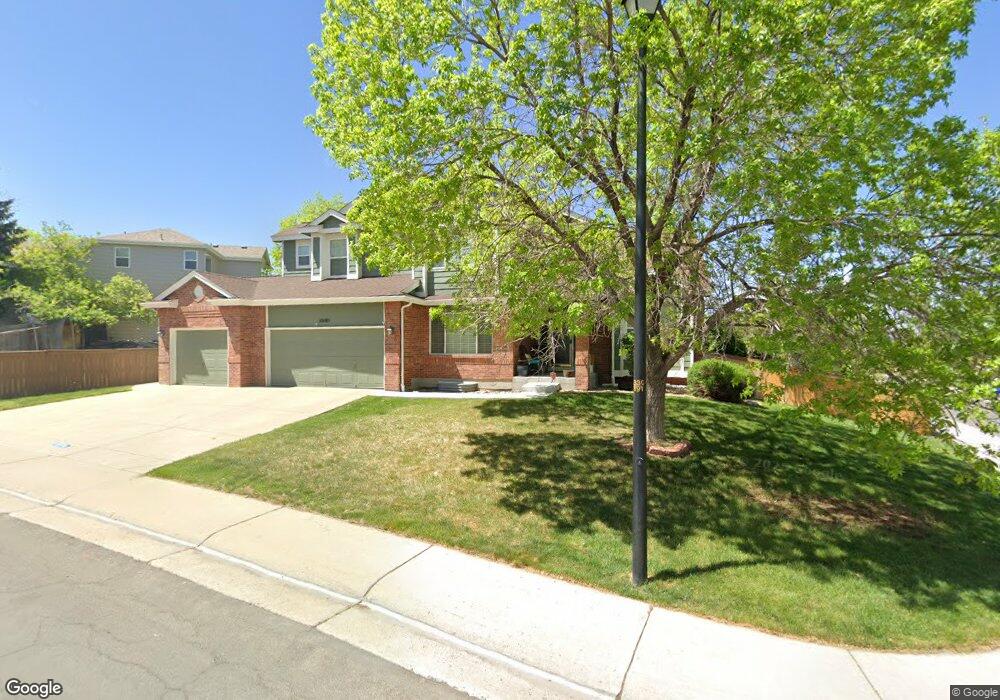10085 Glenstone Cir Highlands Ranch, CO 80130
Southridge NeighborhoodEstimated Value: $967,000 - $1,034,000
5
Beds
5
Baths
4,373
Sq Ft
$231/Sq Ft
Est. Value
About This Home
This home is located at 10085 Glenstone Cir, Highlands Ranch, CO 80130 and is currently estimated at $1,011,241, approximately $231 per square foot. 10085 Glenstone Cir is a home located in Douglas County with nearby schools including Redstone Elementary School, Rocky Heights Middle School, and Rock Canyon High School.
Ownership History
Date
Name
Owned For
Owner Type
Purchase Details
Closed on
Aug 31, 2021
Sold by
Ballard Jude V and Ballard Kim
Bought by
Sasi Anoop and Kadiyamkulam Sheena Gopinath
Current Estimated Value
Home Financials for this Owner
Home Financials are based on the most recent Mortgage that was taken out on this home.
Original Mortgage
$664,000
Outstanding Balance
$604,191
Interest Rate
2.8%
Mortgage Type
New Conventional
Estimated Equity
$407,050
Purchase Details
Closed on
Dec 4, 2008
Sold by
Fannie Mae
Bought by
Ballard Jude V and Ballard Kim
Home Financials for this Owner
Home Financials are based on the most recent Mortgage that was taken out on this home.
Original Mortgage
$369,050
Interest Rate
6.19%
Mortgage Type
VA
Purchase Details
Closed on
Oct 17, 2008
Sold by
Bosick Karen
Bought by
Federal National Mortgage Association
Home Financials for this Owner
Home Financials are based on the most recent Mortgage that was taken out on this home.
Original Mortgage
$369,050
Interest Rate
6.19%
Mortgage Type
VA
Purchase Details
Closed on
Oct 13, 2005
Sold by
Bosick Charles R and Bosick Karen
Bought by
Bosick Karen
Purchase Details
Closed on
Jan 22, 1999
Sold by
Hager John R
Bought by
Bosick Charles R and Bosick Karen
Home Financials for this Owner
Home Financials are based on the most recent Mortgage that was taken out on this home.
Original Mortgage
$300,000
Interest Rate
6.66%
Purchase Details
Closed on
Oct 30, 1997
Sold by
Hager Tamara S
Bought by
Hager John R
Home Financials for this Owner
Home Financials are based on the most recent Mortgage that was taken out on this home.
Original Mortgage
$257,600
Interest Rate
7.27%
Purchase Details
Closed on
Sep 18, 1996
Sold by
Richmond Homes Inc Ii
Bought by
Hager John R and Hager Tamara S
Home Financials for this Owner
Home Financials are based on the most recent Mortgage that was taken out on this home.
Original Mortgage
$259,850
Interest Rate
7.9%
Purchase Details
Closed on
Aug 31, 1995
Sold by
Mission Viejo Co
Bought by
Richmond Homes Inc Ii
Create a Home Valuation Report for This Property
The Home Valuation Report is an in-depth analysis detailing your home's value as well as a comparison with similar homes in the area
Home Values in the Area
Average Home Value in this Area
Purchase History
| Date | Buyer | Sale Price | Title Company |
|---|---|---|---|
| Sasi Anoop | $830,000 | Land Title Guarantee Company | |
| Ballard Jude V | $405,000 | None Available | |
| Federal National Mortgage Association | -- | None Available | |
| Bosick Karen | -- | -- | |
| Bosick Charles R | $319,000 | Land Title | |
| Hager John R | -- | Land Title | |
| Hager John R | $288,745 | Land Title | |
| Richmond Homes Inc Ii | $75,800 | -- |
Source: Public Records
Mortgage History
| Date | Status | Borrower | Loan Amount |
|---|---|---|---|
| Open | Sasi Anoop | $664,000 | |
| Previous Owner | Ballard Jude V | $369,050 | |
| Previous Owner | Bosick Charles R | $300,000 | |
| Previous Owner | Hager John R | $257,600 | |
| Previous Owner | Hager John R | $259,850 |
Source: Public Records
Tax History Compared to Growth
Tax History
| Year | Tax Paid | Tax Assessment Tax Assessment Total Assessment is a certain percentage of the fair market value that is determined by local assessors to be the total taxable value of land and additions on the property. | Land | Improvement |
|---|---|---|---|---|
| 2024 | $5,835 | $65,600 | $13,980 | $51,620 |
| 2023 | $5,825 | $65,600 | $13,980 | $51,620 |
| 2022 | $4,476 | $48,990 | $10,120 | $38,870 |
| 2021 | $4,655 | $48,990 | $10,120 | $38,870 |
| 2020 | $4,191 | $45,190 | $9,580 | $35,610 |
| 2019 | $4,207 | $45,190 | $9,580 | $35,610 |
| 2018 | $4,063 | $42,990 | $9,460 | $33,530 |
| 2017 | $3,699 | $42,990 | $9,460 | $33,530 |
| 2016 | $3,668 | $41,830 | $9,690 | $32,140 |
| 2015 | $3,746 | $41,830 | $9,690 | $32,140 |
| 2014 | $3,231 | $33,310 | $7,320 | $25,990 |
Source: Public Records
Map
Nearby Homes
- 5632 Tory Pointe
- 10278 Dan Ct
- 10292 Nickolas Ave
- 10439 Cheetah Winds
- 10445 Cheetah Winds
- 10078 Apollo Bay Way
- 10296 Lauren Ct
- 4967 Waldenwood Dr
- 4907 Fenwood Dr
- 4931 Waldenwood Dr
- 5639 Jaguar Way
- 4925 Kingston Ave
- 4848 Fenwood Dr
- 10330 Lions Path
- 10375 Lions Heart
- 10497 Wagon Box Cir
- 10557 Jaguar Dr
- 10360 Tracewood Ct
- 9720 Sydney Ln
- 4749 Waldenwood Dr
- 10107 Stephen Place
- 10116 Knoll Cir
- 10117 Stephen Place
- 10124 Knoll Cir
- 10086 Glenstone Cir
- 10111 Knoll Cir
- 10090 Glenstone Cir
- 10119 Knoll Cir
- 10082 Glenstone Cir
- 10127 Stephen Place
- 10128 Knoll Cir
- 10078 Glenstone Cir
- 10094 Glenstone Cir
- 10108 Stephen Place
- 5475 Knoll Place
- 10123 Knoll Cir
- 10101 Nickolas Ave
- 10118 Stephen Place
- 10137 Stephen Place
- 10136 Knoll Cir
