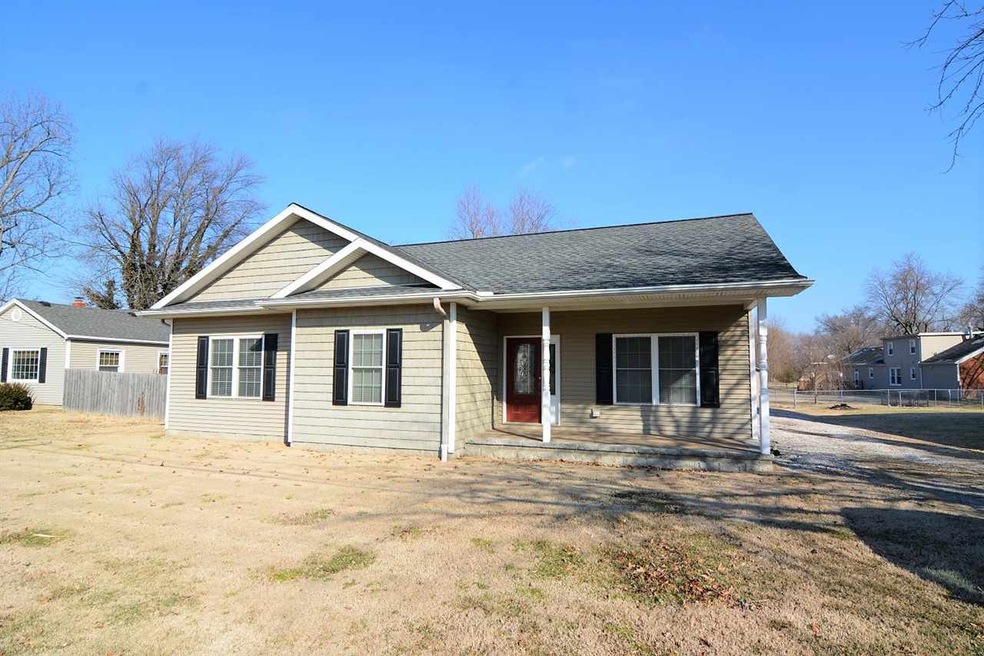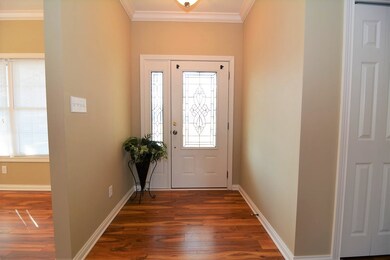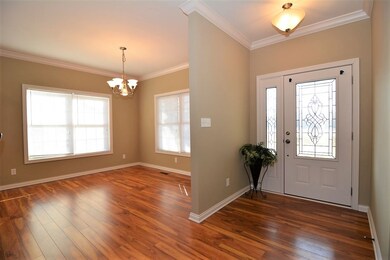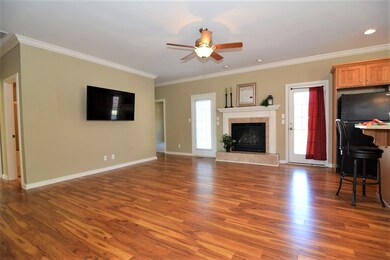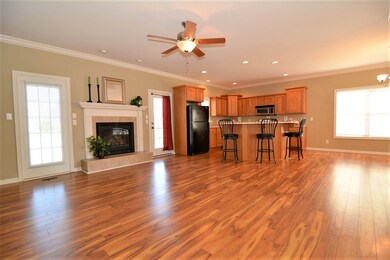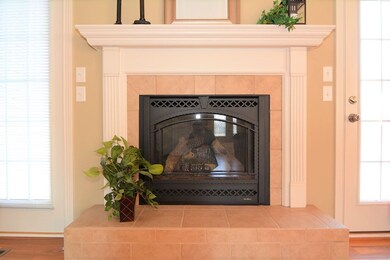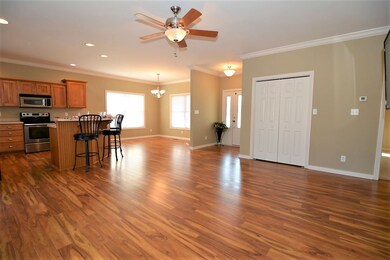
10088 State Route 662 W Newburgh, IN 47630
Highlights
- Open Floorplan
- Ranch Style House
- Whirlpool Bathtub
- Newburgh Elementary School Rated A-
- Backs to Open Ground
- Great Room
About This Home
As of March 2018Like new ranch on Newburgh's far East side only 1 mile from 69 Interchange. Split Bedrooms. Open concept with snack bar island. Abundant counter space. Crown molding in living areas. Great Room with big screen flat TV and beautiful Gas fireplace. Dining room with pretty chandelier. Foyer with beautiful leaded glass front door and sidelight. Covered front porch. Nice laundry room equipped with washer and dryer. Kitchen features snack bar, microwave, dishwasher and refrigerator. Master bath offers large walk in closet. Master bath with separate shower, whirlpool tub and twin sink vanity. Carpeted bedrooms but beautiful laminate wood kitchen, dining room, foyer, great room and hallways. Lots of closet space. Large almost ½ acre lot. Plenty of room for garage or pole barn ( if permitted ). Yard Barn included. Home Trust 210 Home Warranty for one year.
Last Buyer's Agent
Nicole Bradford
F.C. TUCKER EMGE
Home Details
Home Type
- Single Family
Est. Annual Taxes
- $868
Year Built
- Built in 2008
Lot Details
- 0.38 Acre Lot
- Lot Dimensions are 80x200
- Backs to Open Ground
- Level Lot
Parking
- Gravel Driveway
Home Design
- Ranch Style House
- Asphalt Roof
- Vinyl Construction Material
Interior Spaces
- 1,578 Sq Ft Home
- Open Floorplan
- Ceiling Fan
- Gas Log Fireplace
- Insulated Windows
- Entrance Foyer
- Great Room
- Crawl Space
- Fire and Smoke Detector
Kitchen
- Eat-In Kitchen
- Breakfast Bar
- Electric Oven or Range
- Kitchen Island
- Laminate Countertops
Flooring
- Carpet
- Laminate
Bedrooms and Bathrooms
- 3 Bedrooms
- Split Bedroom Floorplan
- Walk-In Closet
- 2 Full Bathrooms
- Whirlpool Bathtub
Utilities
- Forced Air Heating and Cooling System
- Heating System Uses Gas
- Cable TV Available
Additional Features
- Covered Patio or Porch
- Suburban Location
Listing and Financial Details
- Home warranty included in the sale of the property
- Assessor Parcel Number 06-06-26-930-303.251-323
Community Details
Amenities
- Community Fire Pit
Recreation
- Community Whirlpool Spa
Ownership History
Purchase Details
Home Financials for this Owner
Home Financials are based on the most recent Mortgage that was taken out on this home.Purchase Details
Home Financials for this Owner
Home Financials are based on the most recent Mortgage that was taken out on this home.Similar Homes in Newburgh, IN
Home Values in the Area
Average Home Value in this Area
Purchase History
| Date | Type | Sale Price | Title Company |
|---|---|---|---|
| Warranty Deed | -- | None Available | |
| Warranty Deed | -- | Regional Title Services |
Mortgage History
| Date | Status | Loan Amount | Loan Type |
|---|---|---|---|
| Open | $255,900 | Construction | |
| Closed | $200,000 | New Conventional | |
| Closed | $171,279 | VA | |
| Closed | $173,577 | VA | |
| Closed | $170,650 | VA | |
| Closed | $168,000 | VA | |
| Closed | $149,900 | VA | |
| Previous Owner | $126,000 | New Conventional |
Property History
| Date | Event | Price | Change | Sq Ft Price |
|---|---|---|---|---|
| 03/16/2018 03/16/18 | Sold | $149,900 | +0.6% | $95 / Sq Ft |
| 02/17/2018 02/17/18 | Pending | -- | -- | -- |
| 02/06/2018 02/06/18 | For Sale | $149,000 | +6.4% | $94 / Sq Ft |
| 01/31/2015 01/31/15 | Sold | $140,000 | -6.0% | $89 / Sq Ft |
| 01/15/2015 01/15/15 | Pending | -- | -- | -- |
| 10/04/2014 10/04/14 | For Sale | $149,000 | -- | $94 / Sq Ft |
Tax History Compared to Growth
Tax History
| Year | Tax Paid | Tax Assessment Tax Assessment Total Assessment is a certain percentage of the fair market value that is determined by local assessors to be the total taxable value of land and additions on the property. | Land | Improvement |
|---|---|---|---|---|
| 2024 | $793 | $198,000 | $26,200 | $171,800 |
| 2023 | $745 | $195,200 | $26,200 | $169,000 |
| 2022 | $764 | $189,600 | $26,200 | $163,400 |
| 2021 | $453 | $153,100 | $21,400 | $131,700 |
| 2020 | $400 | $141,800 | $20,000 | $121,800 |
| 2019 | $475 | $136,900 | $20,000 | $116,900 |
| 2018 | $246 | $125,200 | $20,000 | $105,200 |
| 2017 | $835 | $125,000 | $20,000 | $105,000 |
| 2016 | $847 | $126,600 | $20,000 | $106,600 |
| 2014 | $1,926 | $126,400 | $20,000 | $106,400 |
| 2013 | $1,933 | $129,800 | $20,000 | $109,800 |
Agents Affiliated with this Home
-
Elaine Sollars

Seller's Agent in 2018
Elaine Sollars
F.C. TUCKER EMGE
(812) 455-8000
27 in this area
88 Total Sales
-
N
Buyer's Agent in 2018
Nicole Bradford
F.C. TUCKER EMGE
-
Kent Brenneman

Seller's Agent in 2015
Kent Brenneman
eXp Realty, LLC
(812) 480-4663
53 in this area
181 Total Sales
-
S
Buyer's Agent in 2015
Stephen Slow
F.C. TUCKER EMGE
Map
Source: Indiana Regional MLS
MLS Number: 201805005
APN: 87-12-32-400-303.000-019
- 10386 Regent Ct
- 9860 Pollack Ave
- 10211 Kimberly Ln
- 9655 Arlington Ct
- 6000 Glen Oak Ct
- 10411 Lauren Ct
- 5988 Willow Brook Ct
- 0 Ellerbusch Rd Unit 202304101
- 349 Edgewater Dr
- 161 Driftwood Ln
- 105 Temple
- 312 Alexandria
- 6100 Grand River Rd
- 6066 Indian Dr
- 211 Phelps Dr
- 0 Phelps Dr
- 2049 Capella Ave
- 4688 Woods Tower Dr
- 4940 Penrose Dr
- 10314 Barrington Place
