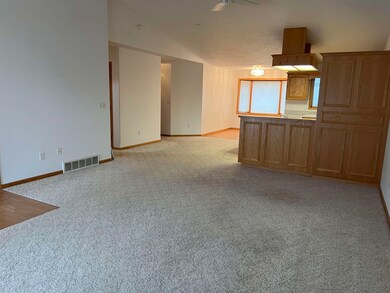
Highlights
- Patio
- Bathroom on Main Level
- Forced Air Heating and Cooling System
- Living Room
- 1-Story Property
- Dining Room
About This Home
As of June 2024Looking for everything all on one level? Here it is! Check out this 3 BR, 1.75 bath twinhome in SW. Entering through the front door you are in the spacious living room with vaulted ceilings. This is open to the kitchen and dining area giving you an amazing open concept feel. To the left you will find two hallways, one goes to the laundry room, which is right by the door to the garage, a full bath and a bedroom. The other hallway leads to a smaller bedroom and the primary suite, which is king sized. There is a nice 3/4 bath attached to this. In the backyard, you will find plenty of privacy and a nice partially covered patio. There is ample storage in the garage. Call an agent today to schedule a showing.
Townhouse Details
Home Type
- Townhome
Est. Annual Taxes
- $3,420
Year Built
- Built in 1999
Lot Details
- 5,227 Sq Ft Lot
- Lot Dimensions are 47 x 112
Home Design
- Concrete Foundation
- Asphalt Roof
Interior Spaces
- 1,500 Sq Ft Home
- 1-Story Property
- Living Room
- Dining Room
- Laundry on main level
Kitchen
- Oven or Range
- Microwave
- Dishwasher
Flooring
- Carpet
- Linoleum
Bedrooms and Bathrooms
- 3 Bedrooms
- Bathroom on Main Level
- 2 Bathrooms
Parking
- 2 Car Garage
- Insulated Garage
- Driveway
Outdoor Features
- Patio
Utilities
- Forced Air Heating and Cooling System
- Heating System Uses Natural Gas
Ownership History
Purchase Details
Home Financials for this Owner
Home Financials are based on the most recent Mortgage that was taken out on this home.Purchase Details
Home Financials for this Owner
Home Financials are based on the most recent Mortgage that was taken out on this home.Purchase Details
Purchase Details
Purchase Details
Similar Homes in Minot, ND
Home Values in the Area
Average Home Value in this Area
Purchase History
| Date | Type | Sale Price | Title Company |
|---|---|---|---|
| Quit Claim Deed | -- | None Listed On Document | |
| Personal Reps Deed | -- | None Listed On Document | |
| Deed Of Distribution | -- | None Available | |
| Deed | -- | None Available | |
| Quit Claim Deed | -- | None Available |
Mortgage History
| Date | Status | Loan Amount | Loan Type |
|---|---|---|---|
| Previous Owner | $230,743 | FHA |
Property History
| Date | Event | Price | Change | Sq Ft Price |
|---|---|---|---|---|
| 06/25/2024 06/25/24 | Sold | -- | -- | -- |
| 05/31/2024 05/31/24 | For Sale | $234,900 | 0.0% | $157 / Sq Ft |
| 05/18/2024 05/18/24 | Pending | -- | -- | -- |
| 05/07/2024 05/07/24 | Pending | -- | -- | -- |
| 05/06/2024 05/06/24 | For Sale | $234,900 | -14.6% | $157 / Sq Ft |
| 04/19/2019 04/19/19 | Sold | -- | -- | -- |
| 03/15/2019 03/15/19 | Pending | -- | -- | -- |
| 02/25/2019 02/25/19 | For Sale | $274,900 | +847.9% | $214 / Sq Ft |
| 08/28/2018 08/28/18 | Sold | -- | -- | -- |
| 08/15/2018 08/15/18 | Pending | -- | -- | -- |
| 04/11/2018 04/11/18 | For Sale | $29,000 | -- | -- |
Tax History Compared to Growth
Tax History
| Year | Tax Paid | Tax Assessment Tax Assessment Total Assessment is a certain percentage of the fair market value that is determined by local assessors to be the total taxable value of land and additions on the property. | Land | Improvement |
|---|---|---|---|---|
| 2024 | $2,430 | $104,000 | $22,500 | $81,500 |
| 2023 | $3,272 | $99,500 | $22,500 | $77,000 |
| 2022 | $2,950 | $94,000 | $22,500 | $71,500 |
| 2021 | $2,701 | $89,500 | $22,500 | $67,000 |
| 2020 | $2,782 | $93,000 | $21,000 | $72,000 |
| 2019 | $2,796 | $92,000 | $21,000 | $71,000 |
| 2018 | $2,813 | $93,500 | $21,000 | $72,500 |
| 2017 | $2,608 | $94,000 | $21,000 | $73,000 |
| 2016 | $2,139 | $95,500 | $21,000 | $74,500 |
| 2015 | $2,529 | $95,500 | $0 | $0 |
| 2014 | $2,529 | $97,500 | $0 | $0 |
Agents Affiliated with this Home
-

Seller's Agent in 2024
Jane Mayer
Century 21 Morrison Realty
(701) 833-7420
118 Total Sales
-

Buyer's Agent in 2024
Shanel Effertz
Century 21 Morrison Realty
(701) 833-9718
190 Total Sales
-

Seller's Agent in 2019
Kausha Bakk
BROKERS 12, INC.
(701) 721-7157
142 Total Sales
-
M
Buyer's Agent in 2019
MELISSA PARMER
KW Inspire Realty
Map
Source: Minot Multiple Listing Service
MLS Number: 240761
APN: MI-35717-040-013-2
- 1003 Eisenhower Dr
- 904 35th Ave SW
- 1243 34th Ave SW
- 3221 13th St SW
- 620 34th Ave SW Unit C
- 3123 7th St SW
- 525 34th Ave SW Unit D
- 715 28th Ave SW
- 924 28th Ave SW
- 3903 Buttercup Ln
- 300 31st Ave
- 861 Aster Loop
- 505,515,501 SW 40th Ave
- TBD 0000 35th Ave
- 4405 Crocus Point
- 3000 U S Route 52
- 3301 1st St SE
- 1620 36th Ave SW
- 2051 36th Ave
- 2101 36th Ave






