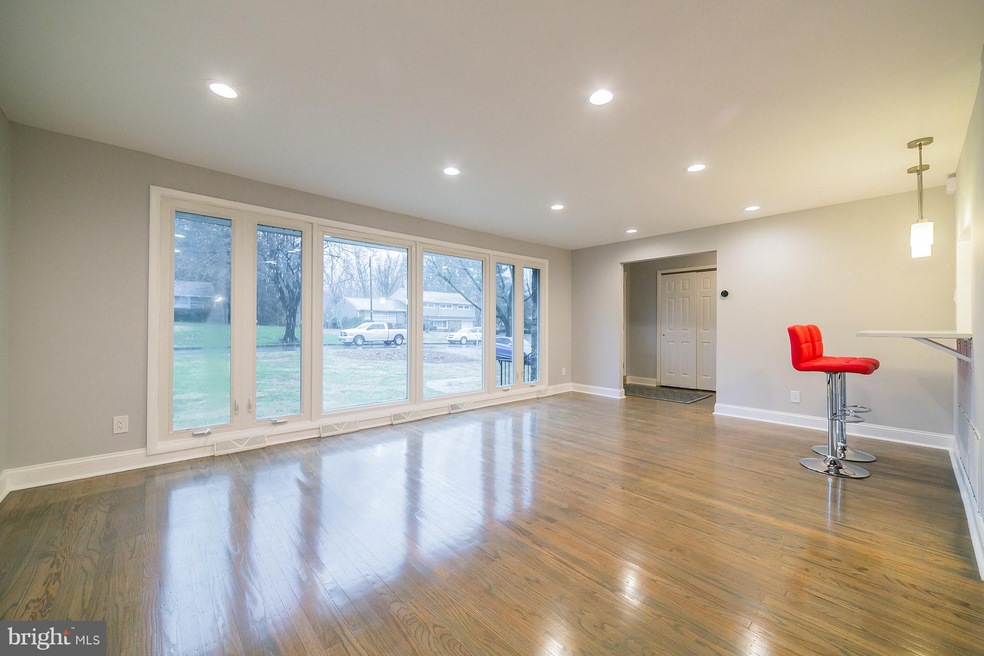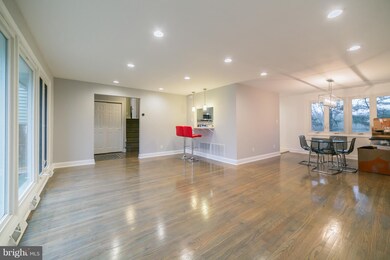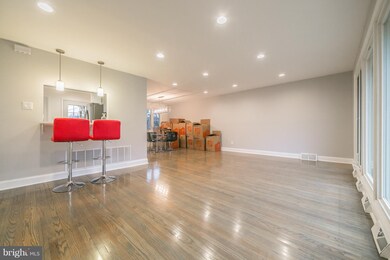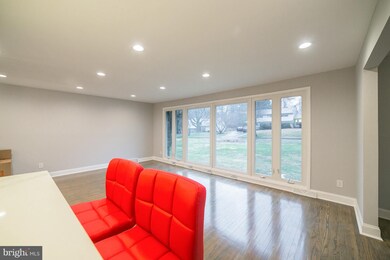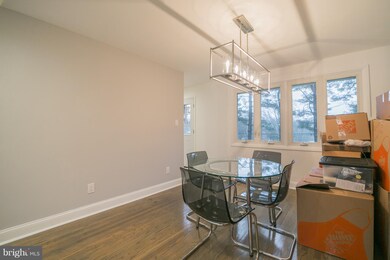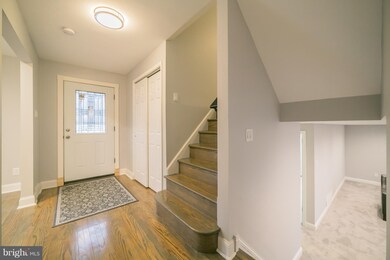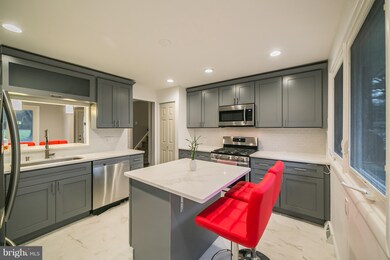
1009 Arboretum Rd Wyncote, PA 19095
About This Home
As of March 2019Welcome to this Carefully and Newly Renovated Split-Level Home in popular Wyncote neighborhood. Style, Quality, Workmanship, Conveniences, Location and comfort. It has been thoughtfully appointed. Walk into an impressive open floor plan concept with beautifully finished Hardwood Floors, and recessed lights, large windows that give plenty of natural light. Kitchen was design in such elegance that will not Disappoint you. 42" Modern Gray cabinets, Beautiful Quartz Counter top, subway tile back Splash, Kitchen island, modern light fixture, breakfast bar, and all stainless steel appliances are a striking finishes that make this a perfect place to entertain. Great size Dining room is ready for all your holidays and family events. Lower level features a large family room with new carpet, new electric fire place, will give you the comfort you always wanted. A powder room is there for your connivance. from your family room you will exit to your enormous back yard. A large laundry room with new washer and dryer. In the upper level, you will find your newly renovated Hallway bathroom with ceramic tile encased bathtub, and modern vanity. Master bedroom features large closets, ceiling fan, large master bathroom with modern double sink vanity and ceramic tile encased large walk in shower. One of the bedrooms will give you a bonus feature of a private deck right out the bedroom . Enormous 4th bedroom with big closets will be great for an in-low-suite. This amazing home is featured in a prime location just minutes to Rte 309, Rte 611, and walking distance to Curtis Arboretum and dog park. This is a must see!
Home Details
Home Type
Single Family
Est. Annual Taxes
$9,545
Year Built
1955
Lot Details
0
Parking
1
Listing Details
- Property Type: Residential
- Structure Type: Detached
- Architectural Style: Traditional
- Ownership: Fee Simple
- New Construction: No
- Story List: Lower 1, Upper 1, Upper 2
- Federal Flood Zone: No
- Year Built: 1955
- Special Features: VirtualTour
- Property Sub Type: Detached
- Stories: 0
Interior Features
- Flooring Type: Hardwood
- Fireplaces Count: 1
- Fireplace: Yes
- Wall Ceiling Types: Dry Wall
- Levels Count: 1.5
- Room List: Living Room, Dining Room, Kitchen, Family Room, Laundry, Bathroom 1, Bathroom 2, Bathroom 3
- Basement: No
- Laundry Type: Lower Floor, Washer In Unit, Dryer In Unit
- Total Sq Ft: 2614
- Living Area Sq Ft: 2614
- Price Per Sq Ft: 143.42
- Above Grade Finished Sq Ft: 2614
- Above Grade Finished Area Units: Square Feet
- Street Number Modifier: 1009
Beds/Baths
- Bedrooms: 4
- Total Bathrooms: 3
- Full Bathrooms: 2
- Half Bathrooms: 1
- Upper Level Bathrooms: 2
- Lower Levels Bathrooms: 1
- Upper Level Bathrooms: 2.00
- Lower Levels Bathrooms: 1.00
- Upper Level Full Bathrooms: 2
- Lower Level Half Bathroom: 1
- Lower Level Half Bathrooms: 1
Exterior Features
- Other Structures: Above Grade
- Construction Materials: Vinyl Siding
- Roof: Shingle
- Spa: No
- Water Access: No
- Waterfront: No
- Water Oriented: No
- Pool: No Pool
- Tidal Water: No
- Water View: No
Garage/Parking
- Garage Spaces: 1.00
- Garage: Yes
- Garage Features: Garage - Front Entry
- Number Of Detached Garage Spaces: 1
- Total Garage And Parking Spaces: 1
- Type Of Parking: Detached Garage, Driveway, On Street
Utilities
- Central Air Conditioning: Yes
- Cooling Type: Central A/C
- Electric Service: 100 Amp Service
- Heating Fuel: Natural Gas
- Heating Type: Forced Air
- Heating: Yes
- Hot Water: Natural Gas
- Sewer/Septic System: Public Sewer
- Water Source: Public
Condo/Co-op/Association
- Condo Co-Op Association: No
- HOA: No
- Senior Community: No
Schools
- School District: CHELTENHAM
- School District Key: 300200396295
- School District Source: Listing Agent
Lot Info
- Lot Size Acres: 0.51
- Lot Size Units: Square Feet
- Lot Sq Ft: 22000.00
- Property Condition: Good
- Zoning: R3
Rental Info
- Vacation Rental: No
Tax Info
- School Tax: 6780.00
- Tax Annual Amount: 8540.00
- Assessor Parcel Number: 31-00-00469-004
- Tax Lot: 017
- County Tax Payment Frequency: Annually
- Tax Data Updated: No
- Tax Year: 2018
- Close Date: 03/13/2019
MLS Schools
- School District Name: CHELTENHAM
Ownership History
Purchase Details
Home Financials for this Owner
Home Financials are based on the most recent Mortgage that was taken out on this home.Purchase Details
Home Financials for this Owner
Home Financials are based on the most recent Mortgage that was taken out on this home.Purchase Details
Purchase Details
Similar Homes in Wyncote, PA
Home Values in the Area
Average Home Value in this Area
Purchase History
| Date | Type | Sale Price | Title Company |
|---|---|---|---|
| Deed | $365,000 | None Available | |
| Special Warranty Deed | $197,500 | None Available | |
| Deed In Lieu Of Foreclosure | -- | Stewart Title | |
| Deed | $137,500 | -- |
Mortgage History
| Date | Status | Loan Amount | Loan Type |
|---|---|---|---|
| Open | $55,000 | New Conventional | |
| Open | $378,510 | FHA | |
| Closed | $334,248 | FHA | |
| Previous Owner | $45,355 | No Value Available | |
| Previous Owner | $100,000 | No Value Available | |
| Previous Owner | $252,500 | No Value Available | |
| Previous Owner | $45,675 | No Value Available |
Property History
| Date | Event | Price | Change | Sq Ft Price |
|---|---|---|---|---|
| 03/13/2019 03/13/19 | Sold | $365,000 | -2.6% | $140 / Sq Ft |
| 01/26/2019 01/26/19 | Pending | -- | -- | -- |
| 01/01/2019 01/01/19 | For Sale | $374,900 | +89.8% | $143 / Sq Ft |
| 08/22/2018 08/22/18 | Sold | $197,500 | +9.8% | $86 / Sq Ft |
| 07/23/2018 07/23/18 | Pending | -- | -- | -- |
| 07/19/2018 07/19/18 | For Sale | $179,900 | 0.0% | $78 / Sq Ft |
| 07/09/2018 07/09/18 | For Sale | $179,900 | -- | $78 / Sq Ft |
Tax History Compared to Growth
Tax History
| Year | Tax Paid | Tax Assessment Tax Assessment Total Assessment is a certain percentage of the fair market value that is determined by local assessors to be the total taxable value of land and additions on the property. | Land | Improvement |
|---|---|---|---|---|
| 2024 | $9,545 | $142,910 | -- | -- |
| 2023 | $9,438 | $142,910 | $0 | $0 |
| 2022 | $9,275 | $142,910 | $0 | $0 |
| 2021 | $9,021 | $142,910 | $0 | $0 |
| 2020 | $8,761 | $142,910 | $0 | $0 |
| 2019 | $8,586 | $142,910 | $0 | $0 |
| 2018 | $2,461 | $142,910 | $0 | $0 |
| 2017 | $8,197 | $142,910 | $0 | $0 |
| 2016 | $8,141 | $145,000 | $55,120 | $89,880 |
| 2015 | $7,876 | $145,000 | $55,120 | $89,880 |
| 2014 | $7,876 | $145,000 | $55,120 | $89,880 |
Agents Affiliated with this Home
-

Seller's Agent in 2019
Zach Oriel
KW Empower
(267) 205-8592
1 in this area
74 Total Sales
-

Buyer's Agent in 2019
Charles Fields
BHHS Fox & Roach
(215) 421-3415
5 Total Sales
-
W
Seller's Agent in 2018
William Wolf
RE/MAX
Map
Source: Bright MLS
MLS Number: PAMC372730
APN: 31-00-00469-004
- 1030 Rock Creek Dr
- 1039 Greenwood Ave
- 7757 Green Valley Rd
- 1111 Arboretum Rd
- 7919-7925 Washington Ln
- 407 Rices Mill Rd
- 416 Carlton Ave
- 1007 Dixon Rd
- 400 Greenwood Ave
- 7815 Clyde Stone Dr
- 8415 Limekiln Pike
- 221 Royal Ave
- 417 Gribbel Rd
- 8427 Limekiln Pike
- 329 Ross Ct
- 7908 Hidden Ln
- 122 Webster Ave
- 19 Twomey Ct Unit 33
- 157 Fernbrook Ave
- 213 Rices Mill Rd
