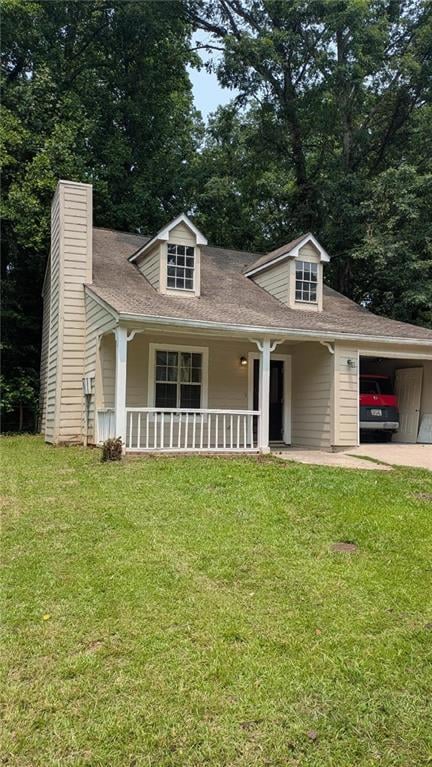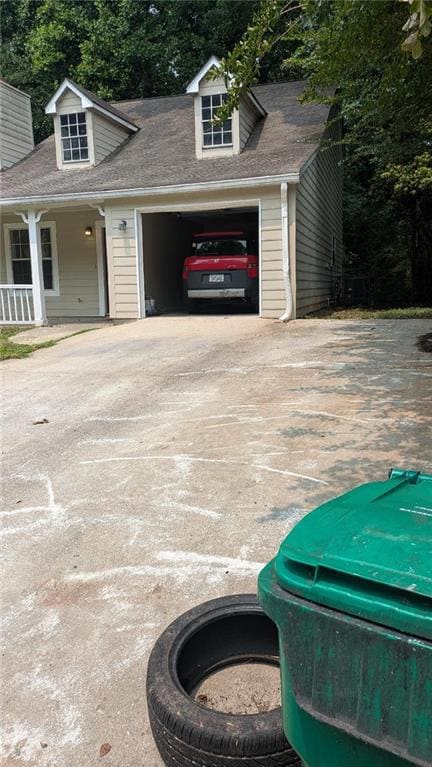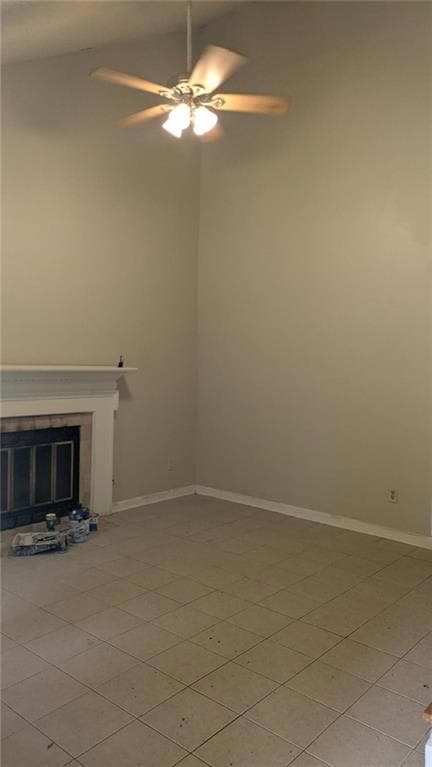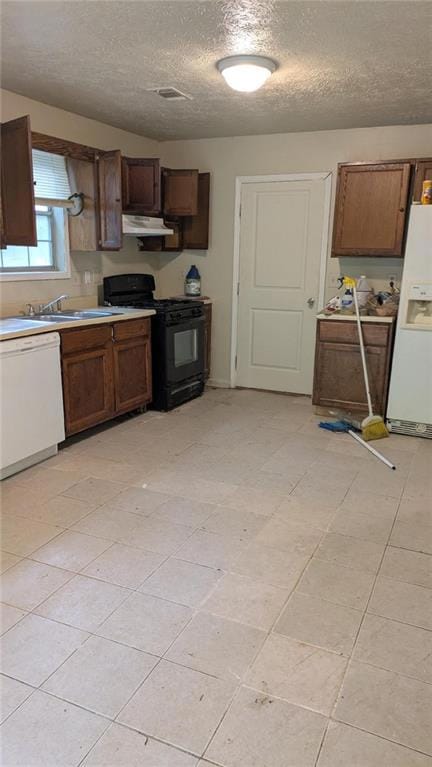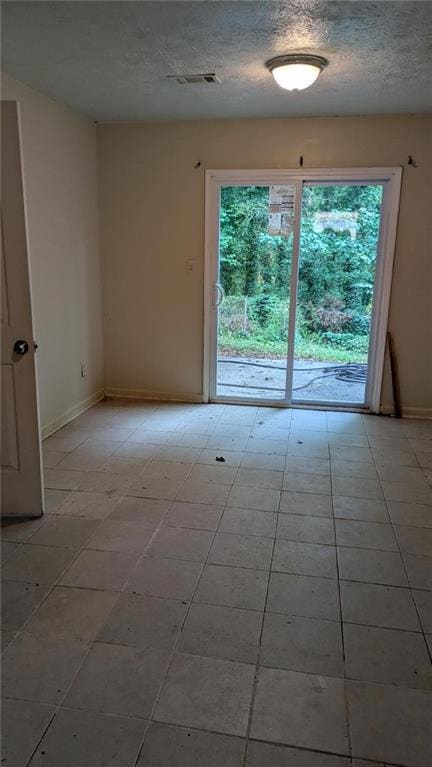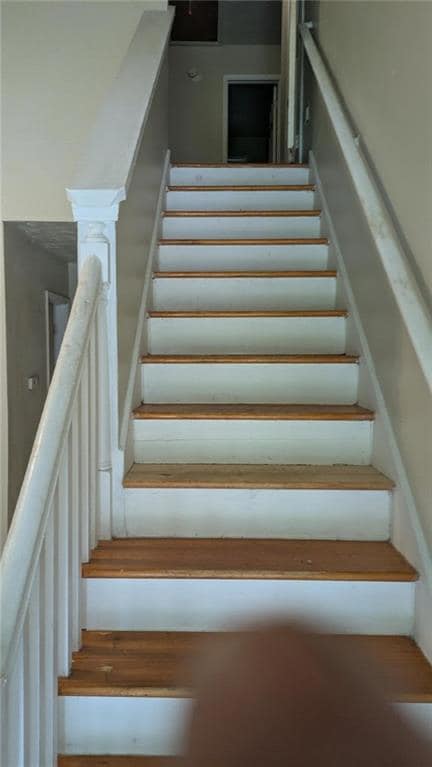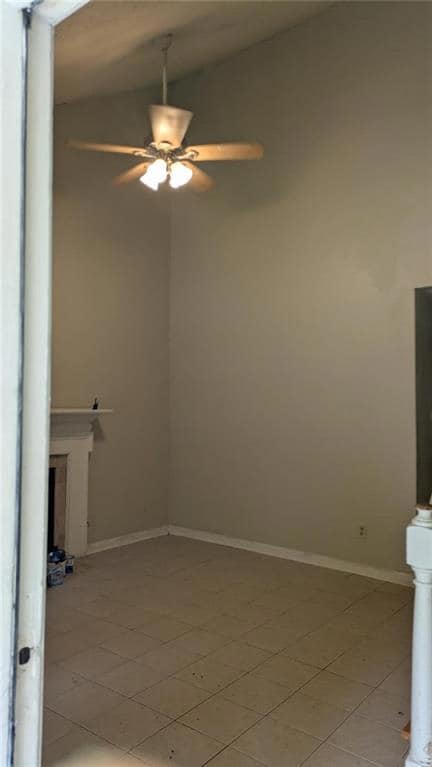1009 Autumn Crest Ct Stone Mountain, GA 30083
Estimated payment $1,338/month
Total Views
8,869
3
Beds
2
Baths
1,233
Sq Ft
$161
Price per Sq Ft
Highlights
- Cape Cod Architecture
- Main Floor Primary Bedroom
- Walk-In Pantry
- Vaulted Ceiling
- Great Room with Fireplace
- Eat-In Country Kitchen
About This Home
All Tile & Linoleum inside*Hypoallergenic !! Vaulted GreatRoom* fenced back yard with dog pen ! Fantastic Close on Stone Mountain
Location! Estra Large Eat-in Kitchen with Pantry* Vaulted Great Room* Bedroom & Bath on Main * Upstairs Laundry* 1 Car Garage * Want
to see a more in depth viewing, then schedule your showing today!!
Home Details
Home Type
- Single Family
Est. Annual Taxes
- $3,468
Year Built
- Built in 1985
Lot Details
- 6,098 Sq Ft Lot
- Lot Dimensions are 107 x 55
- Property fronts a state road
- Chain Link Fence
- Level Lot
- Back Yard Fenced
Parking
- 1 Car Attached Garage
- Front Facing Garage
Home Design
- Cape Cod Architecture
- Slab Foundation
- Composition Roof
- HardiePlank Type
Interior Spaces
- 1,233 Sq Ft Home
- 2-Story Property
- Vaulted Ceiling
- Ceiling Fan
- Fireplace With Glass Doors
- Fireplace With Gas Starter
- Double Pane Windows
- Insulated Windows
- Great Room with Fireplace
- Fire and Smoke Detector
Kitchen
- Eat-In Country Kitchen
- Walk-In Pantry
- Gas Oven
- Gas Cooktop
- Dishwasher
- Laminate Countertops
Flooring
- Laminate
- Tile
Bedrooms and Bathrooms
- 3 Bedrooms | 1 Primary Bedroom on Main
- Walk-In Closet
- Bathtub and Shower Combination in Primary Bathroom
Laundry
- Laundry on upper level
- Electric Dryer Hookup
Accessible Home Design
- Accessible Bedroom
- Accessible Hallway
Outdoor Features
- Patio
- Front Porch
Schools
- Allgood - Dekalb Elementary School
- Freedom - Dekalb Middle School
- Clarkston High School
Utilities
- Forced Air Heating and Cooling System
- Heating System Uses Natural Gas
- Underground Utilities
- 220 Volts
- 110 Volts
- High Speed Internet
- Phone Available
- Cable TV Available
Community Details
- Autumn Crest Subdivision
Listing and Financial Details
- Home warranty included in the sale of the property
- Assessor Parcel Number 15 225 01 121
Map
Create a Home Valuation Report for This Property
The Home Valuation Report is an in-depth analysis detailing your home's value as well as a comparison with similar homes in the area
Home Values in the Area
Average Home Value in this Area
Tax History
| Year | Tax Paid | Tax Assessment Tax Assessment Total Assessment is a certain percentage of the fair market value that is determined by local assessors to be the total taxable value of land and additions on the property. | Land | Improvement |
|---|---|---|---|---|
| 2025 | $3,922 | $80,000 | $16,000 | $64,000 |
| 2024 | $4,006 | $82,000 | $16,000 | $66,000 |
| 2023 | $4,006 | $85,520 | $16,000 | $69,520 |
| 2022 | $3,259 | $67,120 | $8,040 | $59,080 |
| 2021 | $2,234 | $43,760 | $8,040 | $35,720 |
| 2020 | $1,979 | $37,960 | $8,040 | $29,920 |
| 2019 | $1,630 | $30,000 | $7,800 | $22,200 |
| 2018 | $1,372 | $30,000 | $7,800 | $22,200 |
| 2017 | $1,636 | $31,440 | $8,040 | $23,400 |
| 2016 | $1,105 | $17,920 | $8,064 | $9,856 |
| 2014 | $717 | $17,920 | $8,040 | $9,880 |
Source: Public Records
Property History
| Date | Event | Price | List to Sale | Price per Sq Ft | Prior Sale |
|---|---|---|---|---|---|
| 11/07/2025 11/07/25 | Rented | $1,400 | 0.0% | -- | |
| 11/01/2025 11/01/25 | For Sale | $199,000 | 0.0% | $161 / Sq Ft | |
| 11/01/2025 11/01/25 | For Rent | $1,400 | 0.0% | -- | |
| 09/27/2018 09/27/18 | Sold | $75,000 | -7.4% | $68 / Sq Ft | View Prior Sale |
| 08/15/2018 08/15/18 | Pending | -- | -- | -- | |
| 08/10/2018 08/10/18 | For Sale | $81,000 | -- | $73 / Sq Ft |
Source: First Multiple Listing Service (FMLS)
Purchase History
| Date | Type | Sale Price | Title Company |
|---|---|---|---|
| Warranty Deed | $75,000 | -- | |
| Warranty Deed | -- | -- | |
| Warranty Deed | $55,000 | -- | |
| Special Warranty Deed | $22,300 | -- | |
| Deed | -- | -- | |
| Foreclosure Deed | $100,802 | -- | |
| Deed | $84,900 | -- |
Source: Public Records
Mortgage History
| Date | Status | Loan Amount | Loan Type |
|---|---|---|---|
| Previous Owner | $83,998 | FHA |
Source: Public Records
Source: First Multiple Listing Service (FMLS)
MLS Number: 7674994
APN: 15-225-01-121
Nearby Homes
- 968 Oak Springs Ct
- 885 Granite Springs Ln
- 4654 Hope Springs Rd
- 1091 To Lani Dr
- 4867 Pinnacle Dr
- 4871 Pinnacle Dr
- 1104 To Lani Farm Rd
- 1083 To Lani Farm Rd
- 1074 Cherokee Heights
- 4467 Thornwood Crescent
- 1140 Allgood Rd
- 811 Corundum Ct
- 4564 Fountainhead Dr
- 751 Arbor Hill Dr
- 4594 Bexley Dr
- 875 S Hairston Rd
- 1276 To Lani Farm Rd
- 4695 Redan Rd
- 4795 Brasac Dr
- 1038 S Hairston Rd
- 934 Lake Watch Dr
- 1247 Adcox Rd
- 805 Arbor Hill Dr
- 947 Mainstreet Lake Dr
- 713 Arbor Hill Dr
- 758 Corundum Ct
- 1163 Mainstreet Valley Dr
- 862 Heritage Oaks Dr
- 4887 Autumn Cir
- 1420 S Hairston Rd
- 4941 Isle Royal Ct
- 1201 Valerie Woods Dr
- 4952 Isle Royal Ct
- 1150 Autumn Hill Ct
- 4278 Autumn Hill Dr
- 1179 Old Coach Rd
- 676 Tarkington Rd S
