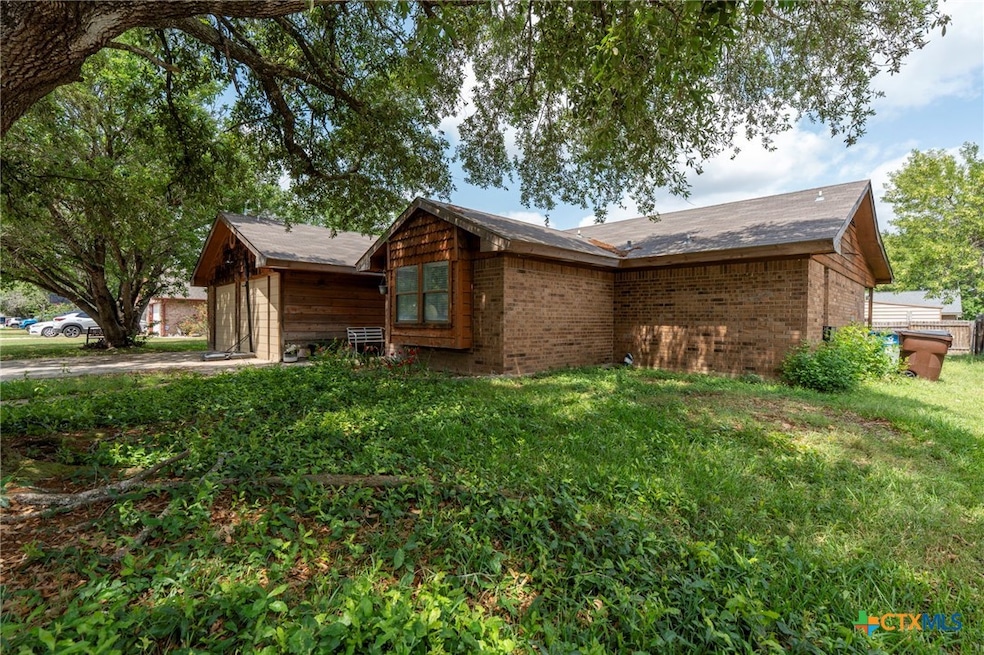
1009 Bowie St Lockhart, TX 78644
Highlights
- Hill Country Architecture
- No HOA
- Beamed Ceilings
- High Ceiling
- Game Room
- Porch
About This Home
As of June 2025Welcome to 1009 Bowie Street — a charming home with tons of character and room for your personal touch. This property offers an incredible opportunity to invest in Lockhart’s fast-growing real estate market. Located right next to Lockhart High School and just one block from the elementary school, this home is ideal for families or anyone who appreciates the convenience of nearby schools. Plus, you’re within easy walking distance of historic downtown Lockhart, where you’ll find local shops, coffee houses, restaurants, and some of the best BBQ in Texas.
The home itself needs some TLC, but the 3 bedroom 2 bathroom layout is full of charm. Inside, you'll find vaulted and beamed ceilings in both the living room and primary bedroom, creating a spacious and inviting feel. Glass French doors lead out to a large covered back patio, perfect for relaxing or entertaining. Located in an older, established neighborhood with no HOA, this home also features a 2-year-old roof, giving you a head start on renovations. Don’t miss this chance to restore and reimagine a home in one of Central Texas’s most welcoming small towns.
Last Agent to Sell the Property
RE/MAX Freedom Brokerage Phone: (512) 668-4787 License #0700253 Listed on: 04/23/2025

Home Details
Home Type
- Single Family
Est. Annual Taxes
- $6,106
Year Built
- Built in 1984
Lot Details
- 8,751 Sq Ft Lot
- Southeast Facing Home
- Privacy Fence
- Wood Fence
- Back Yard Fenced
Home Design
- Hill Country Architecture
- Slab Foundation
- Masonry
Interior Spaces
- 1,622 Sq Ft Home
- Property has 1 Level
- Beamed Ceilings
- High Ceiling
- Ceiling Fan
- Living Room with Fireplace
- Game Room
- Electric Range
Flooring
- Laminate
- Concrete
Bedrooms and Bathrooms
- 3 Bedrooms
- 2 Full Bathrooms
- Single Vanity
- Garden Bath
- Walk-in Shower
Laundry
- Laundry Room
- Laundry on main level
- Laundry in Garage
Schools
- Lockhart Junior High School
- Lockhart High School
Additional Features
- Porch
- City Lot
- Central Heating and Cooling System
Community Details
- No Home Owners Association
- Parkway Subdivision
Listing and Financial Details
- Legal Lot and Block 5 / 2
- Assessor Parcel Number 19805
Ownership History
Purchase Details
Home Financials for this Owner
Home Financials are based on the most recent Mortgage that was taken out on this home.Purchase Details
Home Financials for this Owner
Home Financials are based on the most recent Mortgage that was taken out on this home.Similar Homes in Lockhart, TX
Home Values in the Area
Average Home Value in this Area
Purchase History
| Date | Type | Sale Price | Title Company |
|---|---|---|---|
| Special Warranty Deed | -- | None Listed On Document | |
| Warranty Deed | -- | Corridor Title |
Mortgage History
| Date | Status | Loan Amount | Loan Type |
|---|---|---|---|
| Open | $228,600 | Construction | |
| Previous Owner | $61,295 | FHA |
Property History
| Date | Event | Price | Change | Sq Ft Price |
|---|---|---|---|---|
| 06/27/2025 06/27/25 | Sold | -- | -- | -- |
| 05/29/2025 05/29/25 | Pending | -- | -- | -- |
| 05/18/2025 05/18/25 | Price Changed | $215,000 | -4.4% | $133 / Sq Ft |
| 04/23/2025 04/23/25 | For Sale | $225,000 | -- | $139 / Sq Ft |
Tax History Compared to Growth
Tax History
| Year | Tax Paid | Tax Assessment Tax Assessment Total Assessment is a certain percentage of the fair market value that is determined by local assessors to be the total taxable value of land and additions on the property. | Land | Improvement |
|---|---|---|---|---|
| 2024 | $5,566 | $300,350 | $62,830 | $237,520 |
| 2023 | $4,502 | $226,197 | $62,830 | $253,320 |
| 2022 | $4,746 | $285,530 | $59,850 | $225,680 |
| 2021 | $4,769 | $195,180 | $37,540 | $157,640 |
| 2020 | $4,644 | $177,230 | $31,330 | $145,900 |
| 2019 | $4,222 | $163,620 | $26,950 | $136,670 |
| 2018 | $4,043 | $140,450 | $18,990 | $121,460 |
| 2017 | $3,848 | $133,350 | $16,560 | $116,790 |
| 2016 | $3,684 | $127,680 | $15,030 | $112,650 |
| 2015 | -- | $124,370 | $13,630 | $110,740 |
| 2014 | -- | $123,560 | $13,630 | $109,930 |
Agents Affiliated with this Home
-
Lorrie Cormack

Seller's Agent in 2025
Lorrie Cormack
RE/MAX
(512) 376-8049
63 Total Sales
-
Fernando Menendez
F
Buyer's Agent in 2025
Fernando Menendez
Prophet 4, LLC
(713) 878-3333
52 Total Sales
Map
Source: Central Texas MLS (CTXMLS)
MLS Number: 577546
APN: 19805
- 1005 Bowie St
- 907 S Medina St
- 907 Fannin St
- 810 San Jacinto St
- 903 San Jacinto St
- 912 San Jacinto St
- 811 Ross Cir
- 807 Ross Cir
- 1508 Pendergrass St
- 1407 Pendergrass St
- 322 Addison Place
- 506 Nixon St
- 727 S Guadalupe St
- 304 W Bee St
- 762 S Guadalupe St
- 000 Farm To Market 20
- 503 San Jacinto St
- 1298 Walter Ellison Dr
- 325 S Frio St
- 417 S Blanco St






