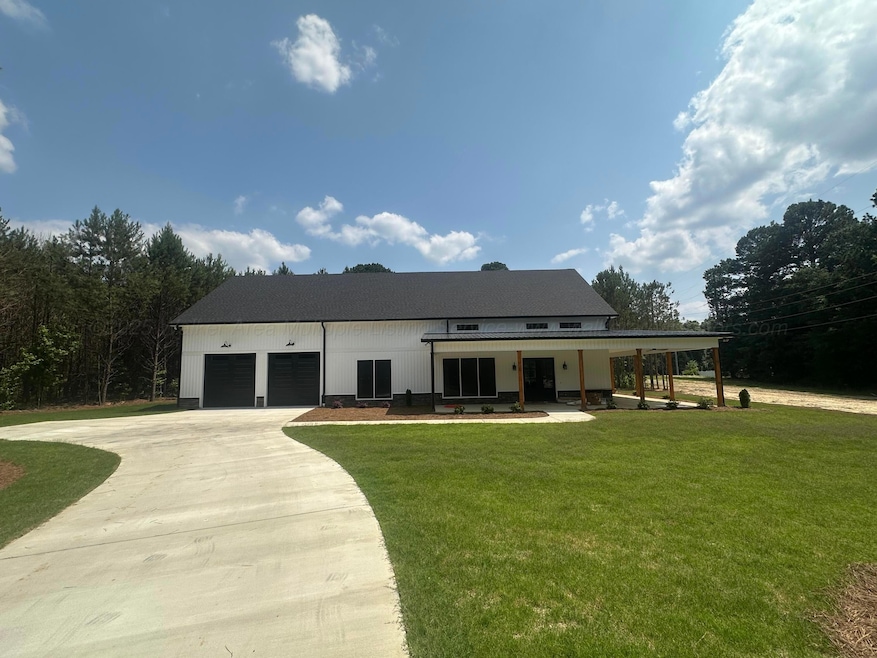1009 Brakefield Dairy Rd Jasper, AL 35503
Estimated payment $3,702/month
Total Views
3,669
4
Beds
4
Baths
3,200
Sq Ft
$183
Price per Sq Ft
Highlights
- New Construction
- 2.71 Acre Lot
- Traditional Architecture
- T. R. Simmons Elementary School Rated 10
- Wooded Lot
- Covered Patio or Porch
About This Home
Fantastic 4BR 3.5BA New Construction home perfectly situated on 2.7+/- acres. This home features open concept , solid surface countertops, tons of recess lighting, great out door space for entertaining, huge garage big enough for anything you can think of, sod on all 4 sides of the home, Spray foam insulation and so much more. Call today for full detail.
Home Details
Home Type
- Single Family
Year Built
- Built in 2025 | New Construction
Lot Details
- 2.71 Acre Lot
- Wooded Lot
Parking
- 2 Car Attached Garage
- Carport
Home Design
- Traditional Architecture
- Frame Construction
- Shingle Roof
- Vinyl Siding
Interior Spaces
- 3,200 Sq Ft Home
- 2-Story Property
Kitchen
- Electric Range
- Dishwasher
Bedrooms and Bathrooms
- 4 Bedrooms
- 4 Bathrooms
Outdoor Features
- Covered Patio or Porch
- Rain Gutters
Utilities
- Central Air
- Heat Pump System
- Septic Tank
Listing and Financial Details
- Assessor Parcel Number 64 10 08 28 0 000 042.000
Map
Create a Home Valuation Report for This Property
The Home Valuation Report is an in-depth analysis detailing your home's value as well as a comparison with similar homes in the area
Home Values in the Area
Average Home Value in this Area
Property History
| Date | Event | Price | Change | Sq Ft Price |
|---|---|---|---|---|
| 08/05/2025 08/05/25 | Price Changed | $585,000 | -5.6% | $183 / Sq Ft |
| 06/10/2025 06/10/25 | For Sale | $619,900 | -- | $194 / Sq Ft |
Source: Walker Area Association of REALTORS®
Source: Walker Area Association of REALTORS®
MLS Number: 25-1177
Nearby Homes
- 1010 Quail Hollow Rd
- 3734 N Highland Blvd
- 3408 Coral Blvd
- 3415 Bankston Dr
- 301 W Ridgewood Rd
- 1401 Rutledge Ln
- 0 Rolling Meadows Dr Unit 19-235
- 713 Hillsdale Rd
- 106 Deer St
- 100 Center St
- 6 Brooks Chase
- 0 Lot #31 the Brooks Subdivision
- 0 Lot #131 the Brooks Subdivisio Unit 13-633
- 0 Lot #5 the Brooks Subdivision
- 0 Lot #21the Brooks Subdivision Unit 13-572
- 0 Lot #12 the Brooks Subdivision
- 0 Lot #130 the Brooks Subdivisio
- 0 Lot #47 the Brooks Subdivision
- 0 Lot #26 the Brooks Subdivision
- 0 Lot #7 the Brooks Subdivision
- 162 Autumn Ln Unit 49
- 117 Autumn Ln Unit 20
- 118 Woodland Villa Dr
- 1319 Fall City Rd Unit A
- 303 Wedgewood Dr
- 409 13th St W
- 1407 5th Ave S
- 449 Troubadour Ln
- 511 Banks Rd Unit B
- 350 S Pine Dr
- 162 Crossroads Cir
- 42 Shepherds Loop
- 346 Bridgeview Rd
- 267 Lakewood Ln
- 72 Lakewood Ln
- 45 Wolf Ln
- 119 Wolf Ln
- 159 Wolf Ln
- 135 Wolf Ln
- 8257 County Line Rd







