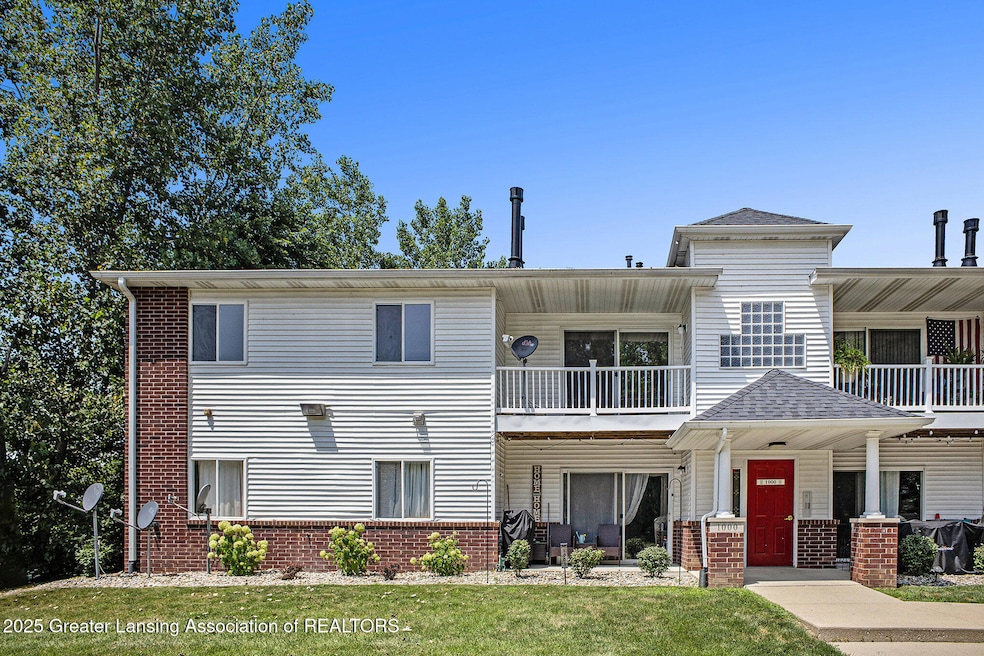Welcome to 1009 Carom Circle, a beautifully updated second-story condo nestled in a peaceful, well-maintained community in Mason, MI. This spacious 3-bedroom, 2-bath home offers low-maintenance living with stylish upgrades throughout. Step inside and be welcomed by brand-new carpet, fresh paint, and all new interior doors, giving the home a clean, modern feel from top to bottom. The open-concept living and dining area flows effortlessly into the kitchen, perfect for both relaxing and entertaining. The primary suite includes a large walk-in closet and private full bath, while two additional bedrooms offer flexibility for guests, a home office, or growing families. The detached garage provides secure parking and additional storage just steps from your front door, while in-unit laundry adds everyday convenience. This home is ideal for busy professionals, small families, or anyone looking for comfort and simplicity in a quiet setting. Enjoy peaceful mornings on your private balcony and benefit from close proximity to downtown Mason, parks, schools, and shopping.
Thoughtfully updated and move-in ready, 1009 Carom Circle is a must-seeschedule your private tour today!







