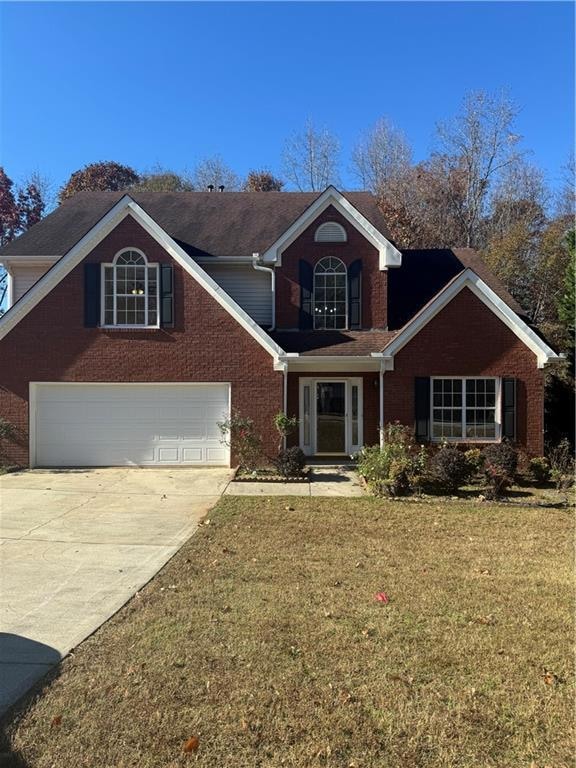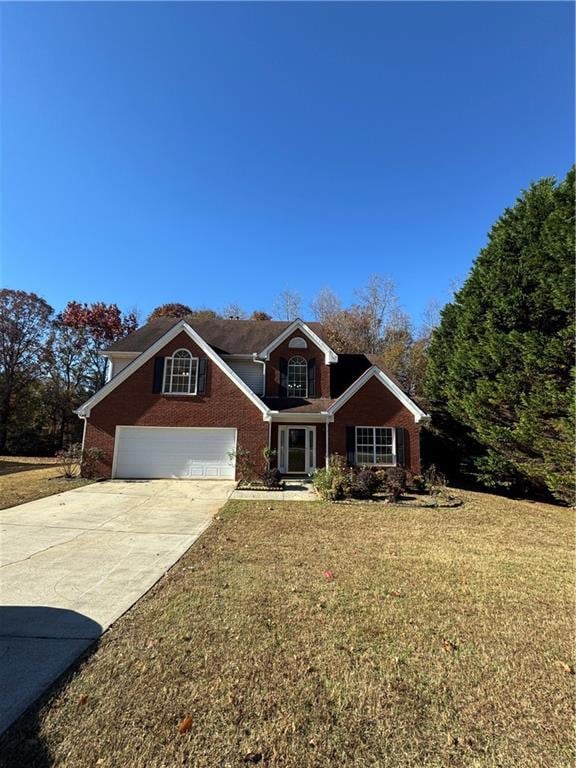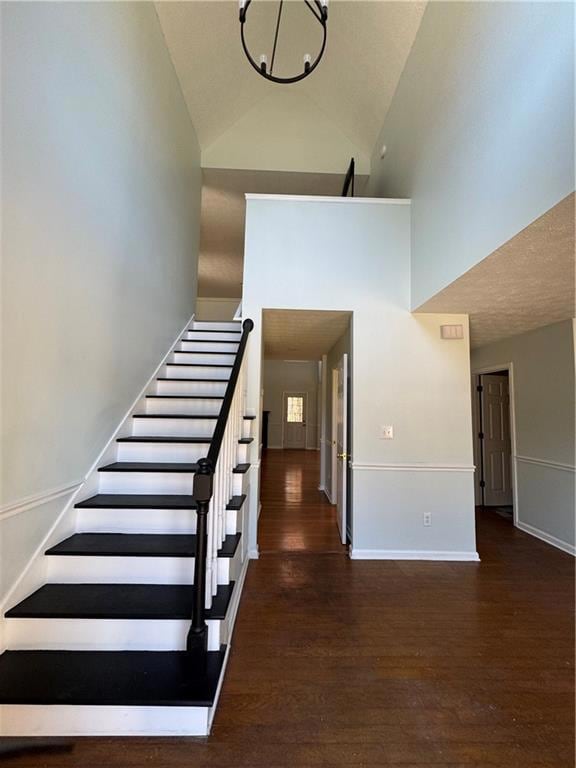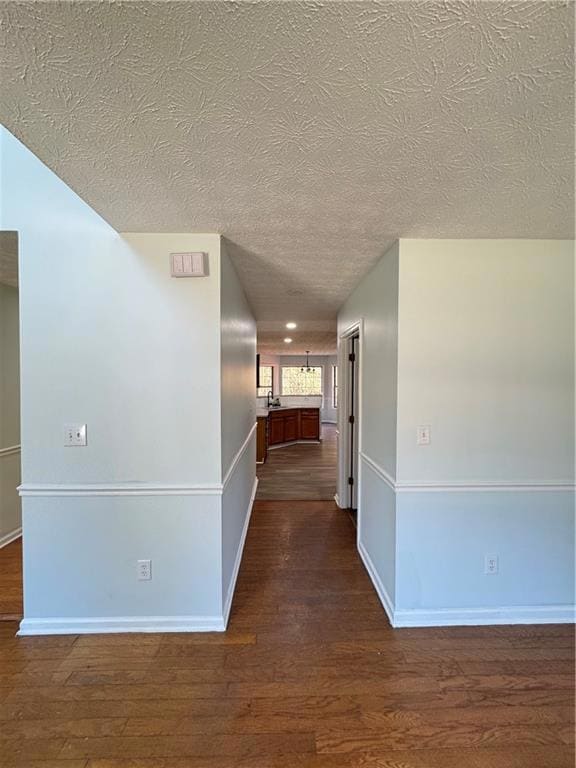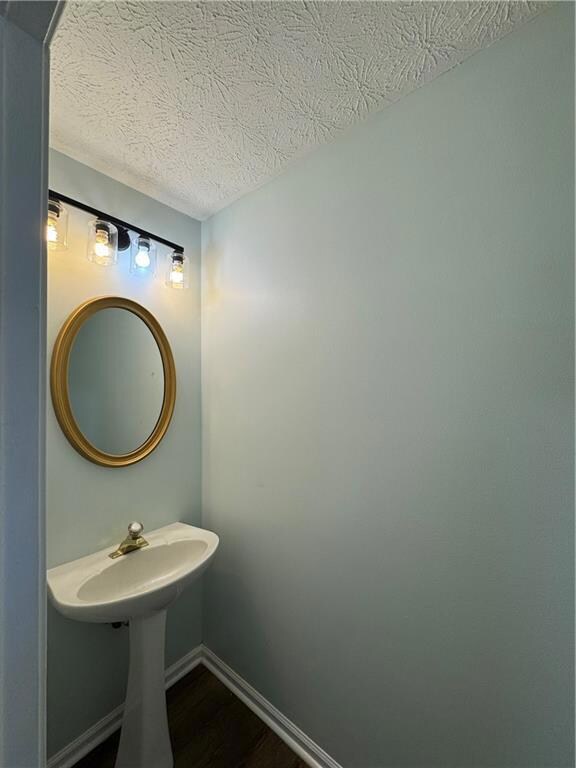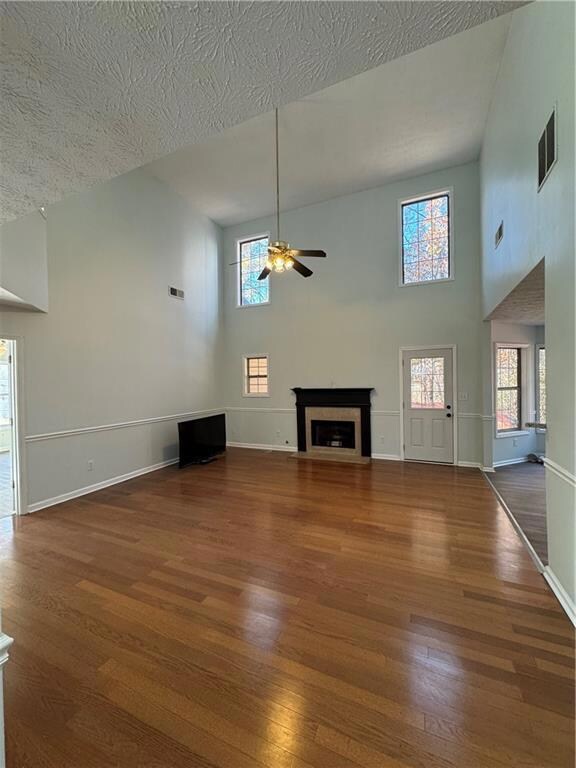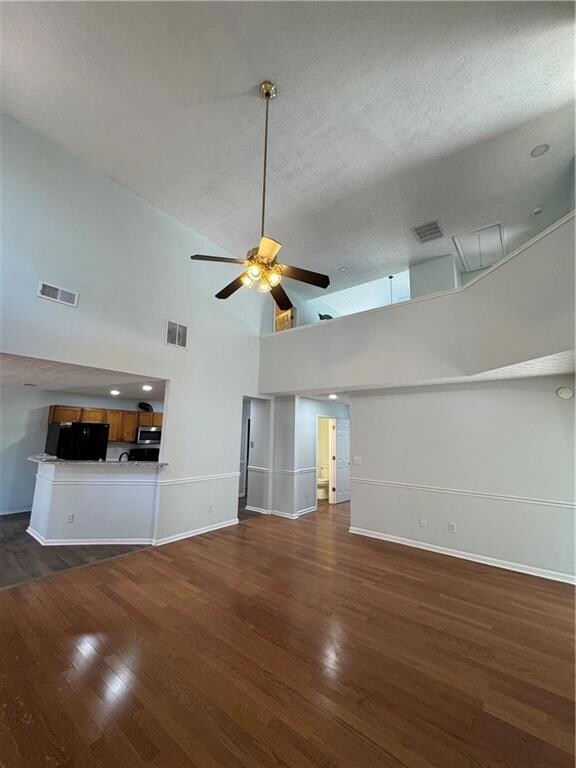1009 Chads Ridge Jonesboro, GA 30236
Highlights
- View of Trees or Woods
- Traditional Architecture
- Bonus Room
- Vaulted Ceiling
- Main Floor Primary Bedroom
- Solid Surface Countertops
About This Home
Large 2-story home with new LVP flooring throughout, new granite countertops in the kitchen, new covered porch, and fresh paint throughout. Owner's suite on the main level with 2 closets and large owner's bathroom. Large secondary bedrooms on the second level with a vaulted bonus room that could be used as an office/5th bedroom.
Listing Agent
NEXTRAORDINARY Realty, LLC Brokerage Phone: 678-886-2547 License #290411 Listed on: 11/19/2025
Home Details
Home Type
- Single Family
Est. Annual Taxes
- $5,354
Year Built
- Built in 1998
Lot Details
- 0.4 Acre Lot
- Lot Dimensions are 92x159x141x165
- Property fronts a private road
- Private Entrance
- Back Yard Fenced
- Level Lot
Parking
- 2 Car Attached Garage
Home Design
- Traditional Architecture
- Composition Roof
- Vinyl Siding
- Brick Front
Interior Spaces
- 2,527 Sq Ft Home
- 1.5-Story Property
- Vaulted Ceiling
- Factory Built Fireplace
- Aluminum Window Frames
- Private Rear Entry
- Entrance Foyer
- Breakfast Room
- Formal Dining Room
- Bonus Room
- Vinyl Flooring
- Views of Woods
- Pull Down Stairs to Attic
Kitchen
- Breakfast Bar
- Microwave
- Dishwasher
- Solid Surface Countertops
- Wood Stained Kitchen Cabinets
Bedrooms and Bathrooms
- 4 Bedrooms | 1 Primary Bedroom on Main
- Walk-In Closet
- Vaulted Bathroom Ceilings
- Dual Vanity Sinks in Primary Bathroom
- Separate Shower in Primary Bathroom
Laundry
- Laundry Room
- Laundry in Hall
Home Security
- Open Access
- Fire and Smoke Detector
Outdoor Features
- Patio
- Shed
Schools
- Red Oak Elementary School
- Dutchtown Middle School
- Dutchtown High School
Utilities
- Central Heating and Cooling System
- Underground Utilities
- High Speed Internet
- Cable TV Available
Community Details
- Property has a Home Owners Association
- Application Fee Required
- Spivey Glen Subdivision
Listing and Financial Details
- Security Deposit $5,500
- 12 Month Lease Term
- $40 Application Fee
- Assessor Parcel Number 012B01148000
Map
Source: First Multiple Listing Service (FMLS)
MLS Number: 7683379
APN: 012B-01-148-000
- 617 Creekstone Ct
- 182 Spivey Glen Dr
- 224 Reeves Creek Way
- 1137 Baileys Ct
- 3139 Players Dr
- 733 Berkeley Dr
- 732 Berkeley Dr
- 717 Berkeley Dr
- 706 Berkeley Dr
- 708 Berkeley Dr
- 725 Berkeley Dr
- 710 Berkeley Dr
- 714 Berkeley Dr
- 745 Berkeley Dr
- 722 Berkeley Dr
- 718 Berkeley Dr
- 719 Berkeley Dr
- 712 Berkeley Dr
- 734 Berkeley Dr
- 702 Berkeley Dr
- 556 Creekstone Dr
- 355 Emerald Trace
- 170 Memory Ln
- 205 Starr Cir
- 1 Hatcher Dr
- 573 Ransom Way
- 400 Gresham Dr
- 413 Gresham Dr
- 148 Ventura Trail
- 8418 Members Dr
- 2908 Kevin Ln
- 3470 Mt Zion Rd Unit 220.1413032
- 3470 Mt Zion Rd Unit 421.1410911
- 3470 Mt Zion Rd Unit 1009.1410913
- 3470 Mt Zion Rd Unit 1418.1410919
- 3470 Mt Zion Rd Unit 907.1410918
- 3470 Mt Zion Rd Unit 724.1410914
- 3470 Mt Zion Rd Unit 905.1413031
- 3470 Mt Zion Rd Unit 711.1410912
- 3470 Mt Zion Rd Unit 1011.1410920
