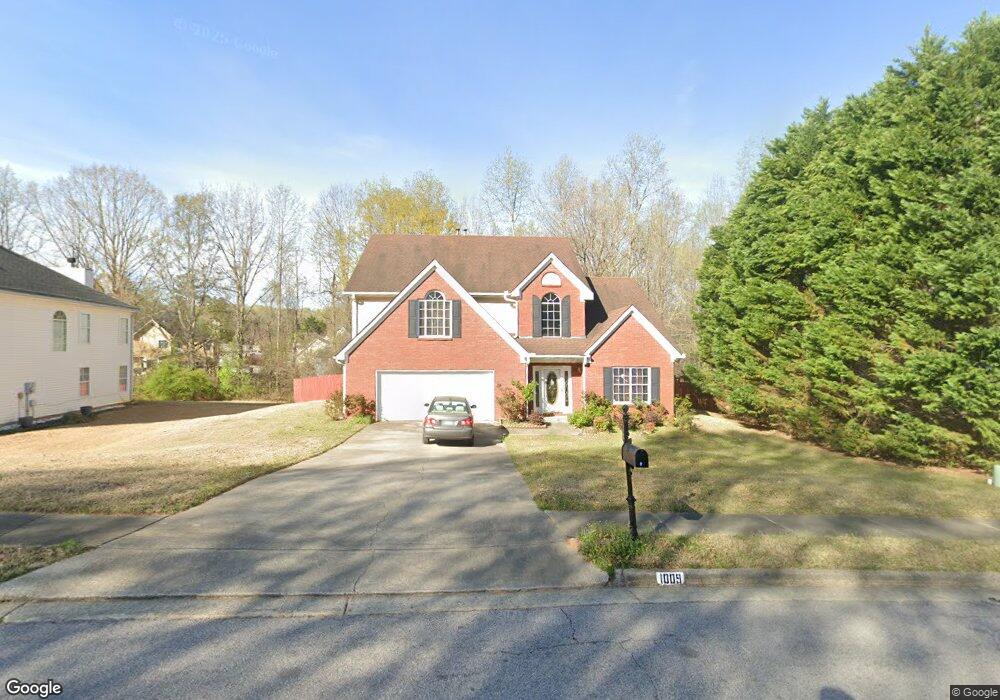
$1,850
- 3 Beds
- 2.5 Baths
- 1,514 Sq Ft
- 6410 Kennonbriar Ct
- Lithonia, GA
Spacious 3 bedroom 2 1/2 bathroom townhome with an open floor plan and a 1-car garage. Main bedroom is large with en suite bathroom and walk-in closet. The property comes with a washer and dryer and 2 more bedrooms sharing a full bathroom upstairs. This property is near shopping, restaurants, MARTA and highways. Housing voucher welcomed.
Kelly Dennie Nextraordinary Realty
