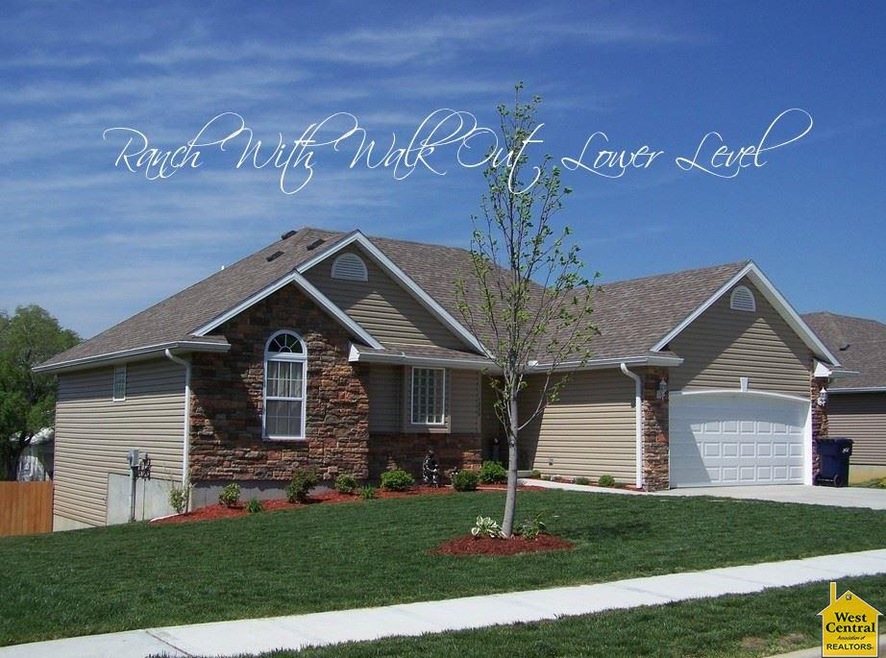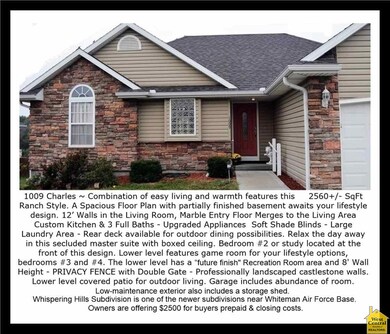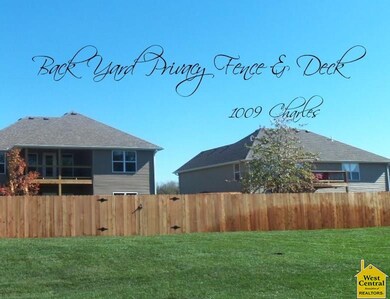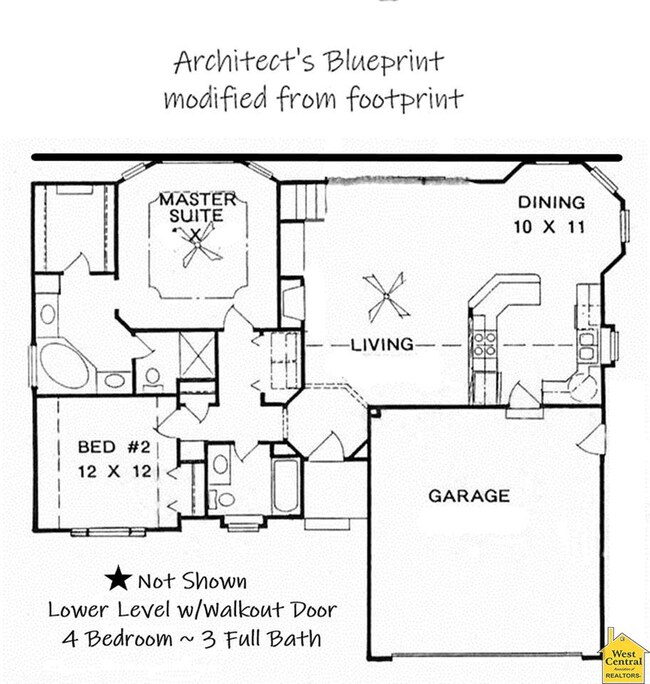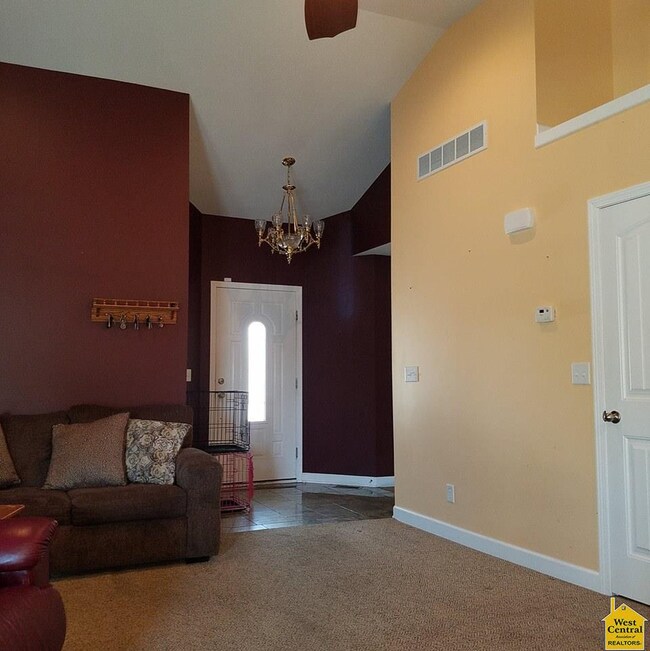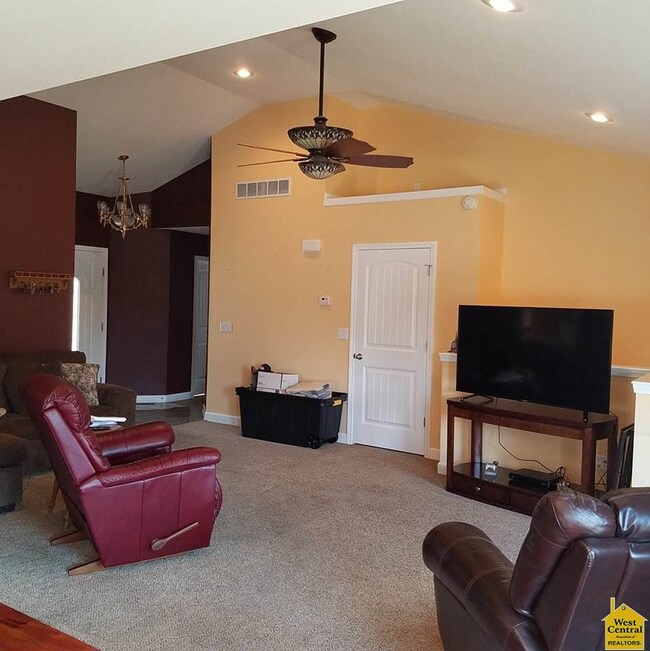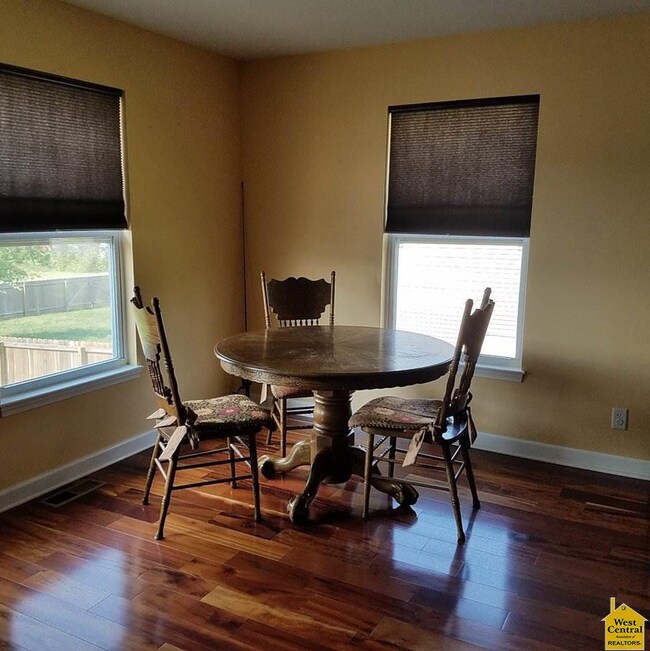
1009 Charles St Knob Noster, MO 65336
Highlights
- Deck
- Ranch Style House
- Covered Patio or Porch
- Recreation Room
- Wood Flooring
- First Floor Utility Room
About This Home
As of November 2024Combination of easy living and warmth features this 2560+/- SqFt Ranch Style. A Spacious Floor Plan with partially finished basement awaits your lifestyle design. 12’ Walls in the Living Room, Marble Entry Floor Merges to the Living Area – Custom Kitchen & 3 Full Baths - Upgraded Appliances – Soft Shade Blinds - Large Laundry Area - Rear deck available for outdoor dining possibilities. Relax the day away in this secluded master suite with boxed ceiling. Bedroom #2 or study located at the front of this design. Lower level features game room for your lifestyle options, bedrooms #3 and #4. The lower level has a "future finish" Recreation Room area and 8' Wall Height - PRIVACY FENCE with Double Gate - Professionally landscaped castle stone walls. Lower level covered patio for outdoor living. Garage includes abundance of room. Low-maintenance exterior also includes a storage shed. Whispering Hills Subdivision is one of the newer subdivisions near Whiteman Air Force Base. Owners are offering $2500 for buyers prepaid & closing costs.
Last Agent to Sell the Property
Vivian Draper
Timberline Realty License #2004008793 Listed on: 09/23/2018
Last Buyer's Agent
Ken Harding
Platinum Realty LLC License #2017004004
Home Details
Home Type
- Single Family
Est. Annual Taxes
- $2,128
Year Built
- Built in 2011
Lot Details
- Privacy Fence
- Back Yard Fenced
Parking
- 2 Car Attached Garage
Home Design
- Ranch Style House
- Composition Roof
- Vinyl Siding
- Stone Exterior Construction
Interior Spaces
- Ceiling Fan
- Thermal Windows
- Vinyl Clad Windows
- Tilt-In Windows
- Living Room
- Dining Room
- Recreation Room
- First Floor Utility Room
- Fire and Smoke Detector
Kitchen
- Electric Oven or Range
- Microwave
- Dishwasher
- Built-In or Custom Kitchen Cabinets
Flooring
- Wood
- Carpet
Bedrooms and Bathrooms
- 4 Bedrooms
- 3 Full Bathrooms
Laundry
- Laundry on main level
- 220 Volts In Laundry
Partially Finished Basement
- Walk-Out Basement
- Basement Fills Entire Space Under The House
- Bedroom in Basement
- Recreation or Family Area in Basement
- 1 Bathroom in Basement
- 2 Bedrooms in Basement
Outdoor Features
- Deck
- Covered Patio or Porch
- Storage Shed
Utilities
- Heat Pump System
- 220 Volts
- Electric Water Heater
Ownership History
Purchase Details
Home Financials for this Owner
Home Financials are based on the most recent Mortgage that was taken out on this home.Purchase Details
Purchase Details
Home Financials for this Owner
Home Financials are based on the most recent Mortgage that was taken out on this home.Purchase Details
Similar Homes in Knob Noster, MO
Home Values in the Area
Average Home Value in this Area
Purchase History
| Date | Type | Sale Price | Title Company |
|---|---|---|---|
| Warranty Deed | -- | Truman Title | |
| Warranty Deed | -- | Truman Title | |
| Deed | -- | None Listed On Document | |
| Deed | -- | None Listed On Document | |
| Warranty Deed | -- | Western Missouri Title Co | |
| Warranty Deed | -- | Western Missouri Title Co |
Mortgage History
| Date | Status | Loan Amount | Loan Type |
|---|---|---|---|
| Open | $283,500 | VA | |
| Closed | $283,500 | VA |
Property History
| Date | Event | Price | Change | Sq Ft Price |
|---|---|---|---|---|
| 11/01/2024 11/01/24 | Sold | -- | -- | -- |
| 09/28/2024 09/28/24 | Pending | -- | -- | -- |
| 08/29/2024 08/29/24 | Price Changed | $344,700 | -1.5% | $165 / Sq Ft |
| 07/23/2024 07/23/24 | Price Changed | $349,900 | -1.4% | $168 / Sq Ft |
| 07/10/2024 07/10/24 | Price Changed | $354,900 | -1.1% | $170 / Sq Ft |
| 05/26/2024 05/26/24 | For Sale | $359,000 | +52.8% | $172 / Sq Ft |
| 11/19/2018 11/19/18 | Sold | -- | -- | -- |
| 09/23/2018 09/23/18 | For Sale | $235,000 | -- | $67 / Sq Ft |
Tax History Compared to Growth
Tax History
| Year | Tax Paid | Tax Assessment Tax Assessment Total Assessment is a certain percentage of the fair market value that is determined by local assessors to be the total taxable value of land and additions on the property. | Land | Improvement |
|---|---|---|---|---|
| 2024 | $2,128 | $35,648 | $0 | $0 |
| 2023 | $2,128 | $35,648 | $0 | $0 |
| 2022 | $2,045 | $34,285 | $0 | $0 |
| 2021 | $2,112 | $34,285 | $0 | $0 |
| 2020 | $2,041 | $32,917 | $0 | $0 |
| 2019 | $1,987 | $32,917 | $0 | $0 |
| 2017 | $1,892 | $32,917 | $0 | $0 |
| 2016 | $1,888 | $32,765 | $0 | $0 |
| 2015 | $1,906 | $32,765 | $0 | $0 |
| 2014 | $1,905 | $32,765 | $0 | $0 |
Agents Affiliated with this Home
-
Ken Harding

Seller's Agent in 2024
Ken Harding
Lock and Key Rentals, LLC
(660) 909-5965
2 in this area
96 Total Sales
-
Barbara Metcalf
B
Buyer's Agent in 2024
Barbara Metcalf
Signature RE Brokerage LLC
(660) 909-5906
3 in this area
59 Total Sales
-
V
Seller's Agent in 2018
Vivian Draper
Timberline Realty
Map
Source: West Central Association of REALTORS® (MO)
MLS Number: 81880
APN: 10501500000002238
- 1105 Charles St
- 1107 Charles St
- 900 Charles St
- 804 Charles St
- 170 NE 1011
- 110 W 7th St
- ??? W 6th Street Terrace
- 0 Tba N A Unit HMS2552694
- Tract C NE 23 Hwy
- Lot 007 E Lucas St
- TBD E Mcpherson St
- 107 S Jefferson Ave
- 501 W Mcpherson St
- 619 E Mcpherson St
- 602 Kendrick Ln
- 1082 NE 75
- 610 Elm St
- 305 S Washington Ave
- 1700 W 6th Street Terrace
- 406 S Monroe Ave
