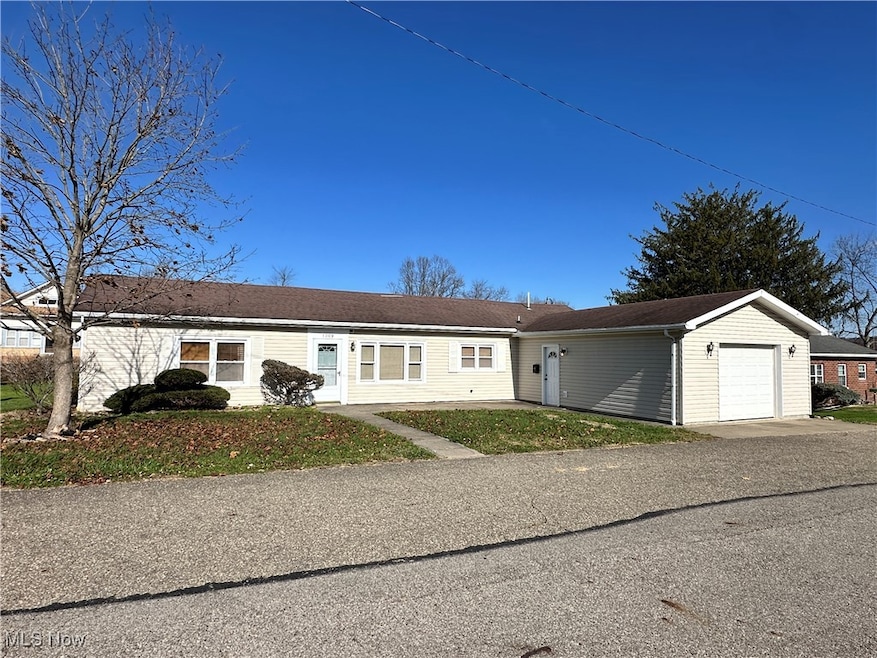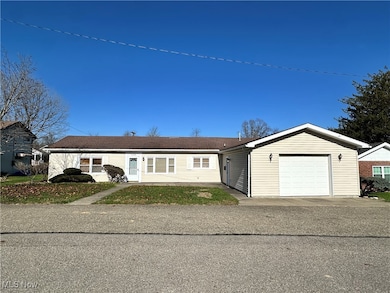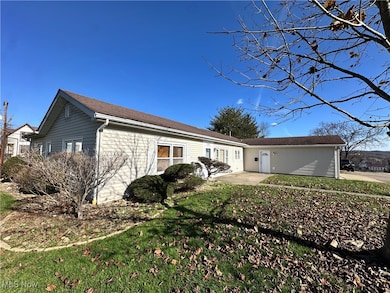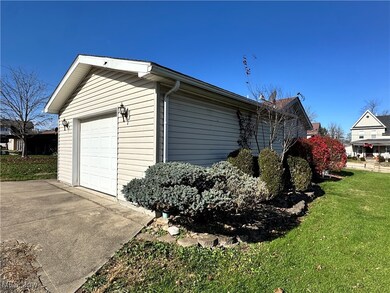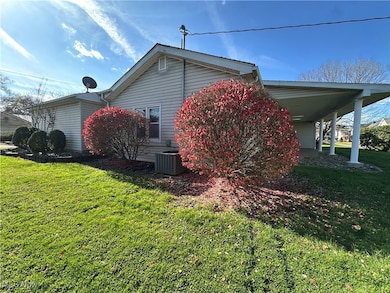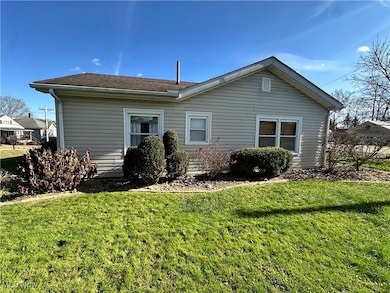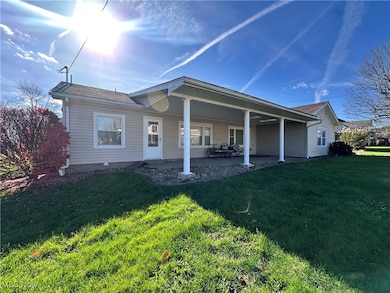1009 Chautauqua Ct Caldwell, OH 43724
Estimated payment $1,040/month
Highlights
- No HOA
- 1 Car Attached Garage
- Forced Air Heating and Cooling System
- Covered Patio or Porch
- Built-In Features
- 1-Story Property
About This Home
Welcome to 1009 Chautauqua Court — a well-maintained and move-in ready ranch home offering over 1,400 square feet of comfortable living space in the heart of Caldwell. Featuring 2–3 bedrooms and 1.5 baths, this home combines functionality, charm, and the convenience of one-floor living.
Step inside to find ALL NEW FLOORING THROUGHOUT and professionally painted walls in soft, neutral tones that create a warm and welcoming feel. The spacious living room is filled with natural light and flows easily into the kitchen and dining area. The dining space is accented by built-in corner cabinets that add both character and storage, while the kitchen offers ample cabinetry and workspace for cooking, gathering, and everyday living.
On one side of the home, you’ll find two inviting bedrooms and a full bath, perfectly placed for privacy from the main living areas. On the opposite side, a hallway off the dining room leads to a laundry area, half bath, and a flexible third bedroom or bonus space — ideal for guests, a home office, or a hobby room. The thoughtful layout provides separation between living and sleeping areas while maintaining a comfortable, open flow throughout.
Outside, enjoy the covered back patio — a peaceful spot to relax, grill, or entertain. The attached one-car garage offers additional convenience. Situated on a quiet street just minutes from schools, parks, and all of downtown Caldwell’s local amenities, this home offers a practical layout, low-maintenance living, and timeless small-town charm.
Listing Agent
Benjamin D. Schafer Realty Brokerage Email: 740-305-5054, benschaferauctioneer@yahoo.com License #2024001012 Listed on: 11/13/2025
Home Details
Home Type
- Single Family
Est. Annual Taxes
- $1,093
Year Built
- Built in 1900
Parking
- 1 Car Attached Garage
Home Design
- Slab Foundation
- Vinyl Siding
Interior Spaces
- 1,488 Sq Ft Home
- 1-Story Property
- Built-In Features
Kitchen
- Microwave
- Dishwasher
Bedrooms and Bathrooms
- 3 Main Level Bedrooms
- 1.5 Bathrooms
Utilities
- Forced Air Heating and Cooling System
- Heating System Uses Gas
Additional Features
- Covered Patio or Porch
- 802 Sq Ft Lot
Community Details
- No Home Owners Association
- Moores Add Subdivision
Listing and Financial Details
- Assessor Parcel Number 29-0010036.000
Map
Home Values in the Area
Average Home Value in this Area
Property History
| Date | Event | Price | List to Sale | Price per Sq Ft |
|---|---|---|---|---|
| 11/13/2025 11/13/25 | For Sale | $180,000 | -- | $121 / Sq Ft |
Source: MLS Now
MLS Number: 5171659
- 814 Main St
- 1017 Fairground St
- 625 Main St
- 14040 T-Ridge Rd
- 609 Lewis St
- 818 Railroad St
- 817 Walnut St
- 45330 Maple View Cir
- 849 Walnut St
- 45209 Sarahsville Rd
- 837 Lewis St
- 606 West St
- 608 West St
- 0 Cross St
- 44250 Fairground Rd
- 17583 Davis Ridge Rd
- 22 Kennedy Dr
- 36 Pin Oak Dr
- 15928 Paul Wells Rd
- 15171 McConnellsville Rd
- 23120 Bates Rd Unit ID1290644P
- 23120 Bates Rd Unit ID1290642P
- 23120 Bates Rd Unit ID1290643P
- 23120 Bates Rd Unit ID1290641P
- 500 S 8th St
- 823 Beatty Ave
- 1527 Foster Ave Unit 9
- 620 Lakeside Dr Unit 6
- 640 Lakeside Dr Unit 11
- 1415 Lancaster St
- 9189 East Pike
- 533 4th St Unit Upper
- 315 Colegate Dr
- 404 Scammel St Unit 2
- 68556 Wintergreen Rd
- 84 Nutter Ct Unit 1
- 349 W South St
- 435 S Lincoln Ave Unit F6
- 204 E 9th St Unit B
- 111 Mackey Dr
