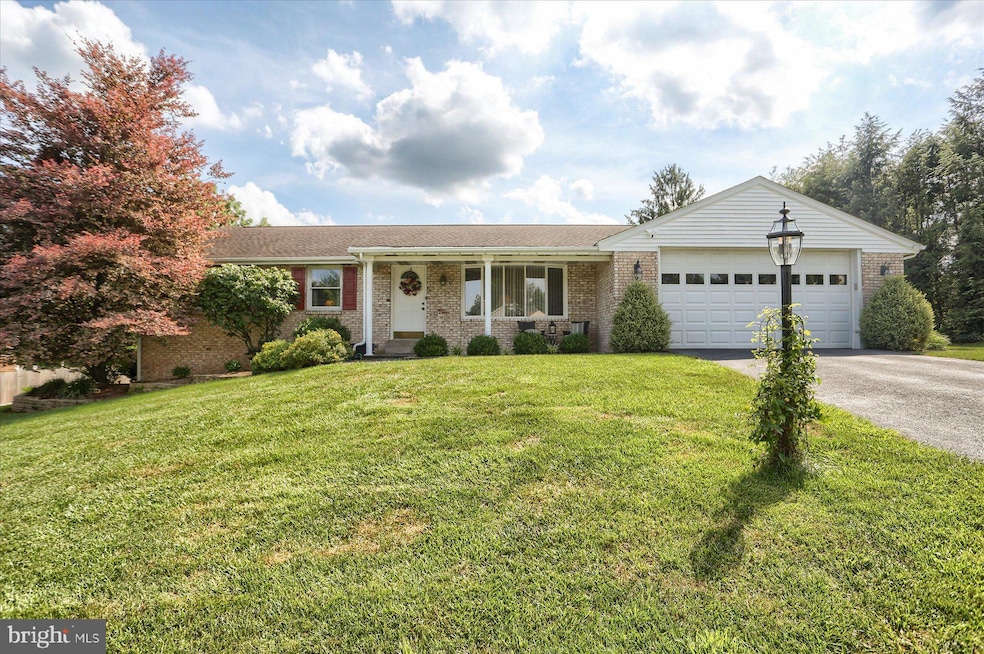
1009 Copper Creek Dr Mechanicsburg, PA 17050
Hampden NeighborhoodHighlights
- Heated In Ground Pool
- Deck
- Rambler Architecture
- Winding Creek Elementary School Rated A
- Traditional Floor Plan
- Hydromassage or Jetted Bathtub
About This Home
As of August 2025Impressive Ranch home. One owner diligently cared for and updated. Great treed community, sidewalks, Photos, remarks and lots more information soon...Oh wait did I say Heated Pool...Low Hampden township Taxes, beautiful large kitchen, four season room opens to large deck overlooking the pool and nicely landscaped lot. Family room off kitchen with gas fireplace. Lots of wood and tile flooring. four bedrooms and 3 1/2 bathrooms. Lower level has 16x38 finished area, 10x10 bar, full bath and 4th bedroom. Active for showings Thursday 17th
Last Agent to Sell the Property
Coldwell Banker Realty License #RS211835L Listed on: 07/17/2025

Home Details
Home Type
- Single Family
Est. Annual Taxes
- $2,875
Year Built
- Built in 1977
Lot Details
- 0.34 Acre Lot
- Property is in excellent condition
Parking
- 2 Car Attached Garage
- Front Facing Garage
Home Design
- Rambler Architecture
- Brick Exterior Construction
- Block Foundation
- Architectural Shingle Roof
Interior Spaces
- Property has 1 Level
- Traditional Floor Plan
- Bar
- Ceiling Fan
- 1 Fireplace
- Window Treatments
- Family Room Off Kitchen
- Living Room
- Formal Dining Room
- Workshop
- Sun or Florida Room
- Carpet
- Kitchen Island
- Laundry Room
Bedrooms and Bathrooms
- En-Suite Primary Bedroom
- Hydromassage or Jetted Bathtub
- Bathtub with Shower
- Walk-in Shower
Basement
- Basement Fills Entire Space Under The House
- Walk-Up Access
- Interior Basement Entry
- Workshop
Pool
- Heated In Ground Pool
- Fence Around Pool
Outdoor Features
- Deck
- Exterior Lighting
- Outbuilding
Schools
- Cumberland Valley High School
Utilities
- Central Air
- Heating System Uses Oil
- Hot Water Baseboard Heater
- 200+ Amp Service
- Electric Water Heater
- Municipal Trash
- Cable TV Available
Community Details
- No Home Owners Association
- Creekview Subdivision
Listing and Financial Details
- Tax Lot 5
- Assessor Parcel Number 10-16-1060-028
Similar Homes in Mechanicsburg, PA
Home Values in the Area
Average Home Value in this Area
Mortgage History
| Date | Status | Loan Amount | Loan Type |
|---|---|---|---|
| Closed | $99,000 | Credit Line Revolving | |
| Closed | $99,900 | Credit Line Revolving |
Property History
| Date | Event | Price | Change | Sq Ft Price |
|---|---|---|---|---|
| 08/25/2025 08/25/25 | Sold | $450,000 | +5.9% | $163 / Sq Ft |
| 07/18/2025 07/18/25 | Pending | -- | -- | -- |
| 07/17/2025 07/17/25 | For Sale | $425,000 | -- | $154 / Sq Ft |
Tax History Compared to Growth
Tax History
| Year | Tax Paid | Tax Assessment Tax Assessment Total Assessment is a certain percentage of the fair market value that is determined by local assessors to be the total taxable value of land and additions on the property. | Land | Improvement |
|---|---|---|---|---|
| 2024 | $2,943 | $207,500 | $62,100 | $145,400 |
| 2023 | $2,782 | $207,500 | $62,100 | $145,400 |
| 2022 | $2,708 | $207,500 | $62,100 | $145,400 |
| 2021 | $2,644 | $207,500 | $62,100 | $145,400 |
| 2020 | $2,591 | $207,500 | $62,100 | $145,400 |
| 2019 | $2,544 | $207,500 | $62,100 | $145,400 |
| 2018 | $2,497 | $207,500 | $62,100 | $145,400 |
| 2017 | $2,449 | $207,500 | $62,100 | $145,400 |
| 2016 | -- | $207,500 | $62,100 | $145,400 |
| 2015 | -- | $207,500 | $62,100 | $145,400 |
| 2014 | -- | $207,500 | $62,100 | $145,400 |
Agents Affiliated with this Home
-
Steve Bickford

Seller's Agent in 2025
Steve Bickford
Coldwell Banker Realty
(717) 579-9126
14 in this area
111 Total Sales
-
Brandon Smith

Buyer's Agent in 2025
Brandon Smith
Keller Williams Realty
(717) 991-4445
1 in this area
27 Total Sales
Map
Source: Bright MLS
MLS Number: PACB2044258
APN: 10-16-1060-028
- 1167 Cross Creek Dr
- Lots 2, 3, and 4 Jerusalem Rd
- 5021 Inverness Dr
- 1280 Good Hope Rd
- 6122 Wallingford Way
- 1000 Mill Rd
- 1431 Summit Way
- 1222 Summit Way
- 6331 Bennington Rd
- 6344 Bennington Rd
- 1109 E Powderhorn Rd
- 712 Owl Ct
- 5050 Mendenhall Dr
- 802 Swan Dr
- 6235 Thornhill Ln
- 1001 Saint Andrews Ct
- 1105 Musket Ln
- 930 Cyprus Ln
- 0 Good Hope Rd
- Lot 6 Signal Hill Dr






