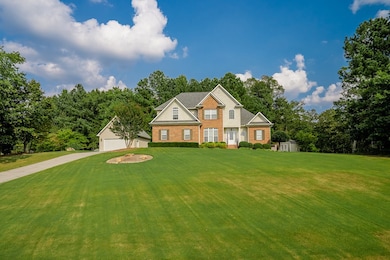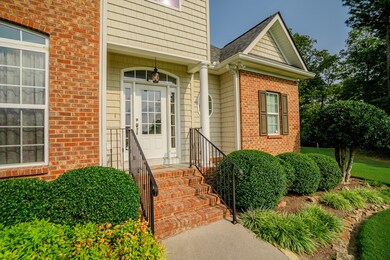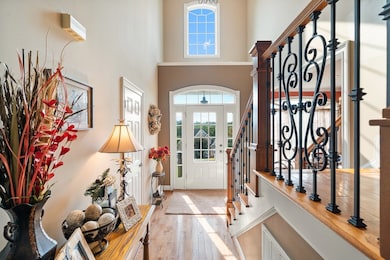1009 Covington Dr Rocky Face, GA 30740
Estimated payment $2,653/month
Highlights
- Deck
- Traditional Architecture
- Main Floor Primary Bedroom
- Westside Middle School Rated A-
- Wood Flooring
- Breakfast Area or Nook
About This Home
Welcome home to this beautiful 4 bedroom, 2.5 bath home located in a great neighborhood! This spacious floor plan features a primary suite on the main level, offering both comfort and convenience. You'll love the beautifully landscaped yard that creates instant curb appeal, while the private backyard is perfect for relaxing or entertaining. Car enthusiasts or hobbyists will appreciate the attached 2-car garage plus an additional detached 2-car garage providing plenty of space for parking, storage, or a workshop. With its prime location and inviting setting, this home is ready for it's next owner!
Listing Agent
Coldwell Banker Kinard Realty - Dalton Brokerage Email: 7062265182, brandy@kinardrealty.com License #370952 Listed on: 09/08/2025

Home Details
Home Type
- Single Family
Est. Annual Taxes
- $2,938
Year Built
- Built in 2004
Lot Details
- 0.84 Acre Lot
- Level Lot
- Cleared Lot
Parking
- 4 Car Garage
- Open Parking
Home Design
- Traditional Architecture
- Brick Exterior Construction
- Architectural Shingle Roof
- Vinyl Siding
Interior Spaces
- 2,585 Sq Ft Home
- 2-Story Property
- Gas Log Fireplace
- Vinyl Clad Windows
- Formal Dining Room
- Den with Fireplace
- Crawl Space
Kitchen
- Breakfast Area or Nook
- Electric Oven or Range
- Built-In Microwave
- Dishwasher
Flooring
- Wood
- Carpet
- Ceramic Tile
Bedrooms and Bathrooms
- 4 Bedrooms
- Primary Bedroom on Main
- 3 Bathrooms
- Dual Vanity Sinks in Primary Bathroom
- Separate Shower
Outdoor Features
- Deck
Schools
- Westside Elementary And Middle School
- Northwest High School
Utilities
- Multiple cooling system units
- Central Heating and Cooling System
- Propane Water Heater
- Septic Tank
Community Details
- Weatherby Estates Subdivision
Listing and Financial Details
- Assessor Parcel Number 2730204026
Map
Home Values in the Area
Average Home Value in this Area
Tax History
| Year | Tax Paid | Tax Assessment Tax Assessment Total Assessment is a certain percentage of the fair market value that is determined by local assessors to be the total taxable value of land and additions on the property. | Land | Improvement |
|---|---|---|---|---|
| 2024 | $2,938 | $159,122 | $18,400 | $140,722 |
| 2023 | $2,938 | $104,760 | $12,000 | $92,760 |
| 2022 | $2,668 | $98,996 | $8,400 | $90,596 |
| 2021 | $2,668 | $98,996 | $8,400 | $90,596 |
| 2020 | $2,747 | $98,996 | $8,400 | $90,596 |
| 2019 | $2,653 | $94,665 | $8,400 | $86,265 |
| 2018 | $2,690 | $94,665 | $8,400 | $86,265 |
| 2017 | $2,691 | $94,665 | $8,400 | $86,265 |
| 2016 | $2,365 | $86,859 | $8,400 | $78,459 |
| 2014 | $2,139 | $86,859 | $8,400 | $78,459 |
| 2013 | -- | $86,858 | $8,400 | $78,458 |
Property History
| Date | Event | Price | List to Sale | Price per Sq Ft | Prior Sale |
|---|---|---|---|---|---|
| 09/30/2025 09/30/25 | Pending | -- | -- | -- | |
| 09/08/2025 09/08/25 | For Sale | $460,000 | +109.2% | $178 / Sq Ft | |
| 03/01/2013 03/01/13 | Sold | $219,900 | 0.0% | $85 / Sq Ft | View Prior Sale |
| 02/08/2013 02/08/13 | Pending | -- | -- | -- | |
| 02/07/2013 02/07/13 | For Sale | $219,900 | -- | $85 / Sq Ft |
Purchase History
| Date | Type | Sale Price | Title Company |
|---|---|---|---|
| Warranty Deed | $219,900 | -- | |
| Deed | $289,900 | -- |
Mortgage History
| Date | Status | Loan Amount | Loan Type |
|---|---|---|---|
| Open | $197,910 | New Conventional | |
| Previous Owner | $231,900 | New Conventional |
Source: Carpet Capital Association of REALTORS®
MLS Number: 130894
APN: 27-302-04-026
- 2950 Davis Rd
- 0 Clement Rd Unit 7454770
- 0 Clement Rd Unit 10376510
- 00 Joe Robertson Rd
- 124 Jonathan Way
- 349 Joe Robertson Rd
- 1446 Lafayette Rd
- 257 Old Babb Rd
- 2335 Coley Farm Rd
- 4744 N Jimmy Dr
- 4177 S Jimmy Dr
- 35 acres Lafayette Rd
- 00 Lafayette Rd
- 2386 Utility Rd
- 4934 N Jimmy Dr
- 35 Acres Lafayette Rd
- 39 Quinton Rd






