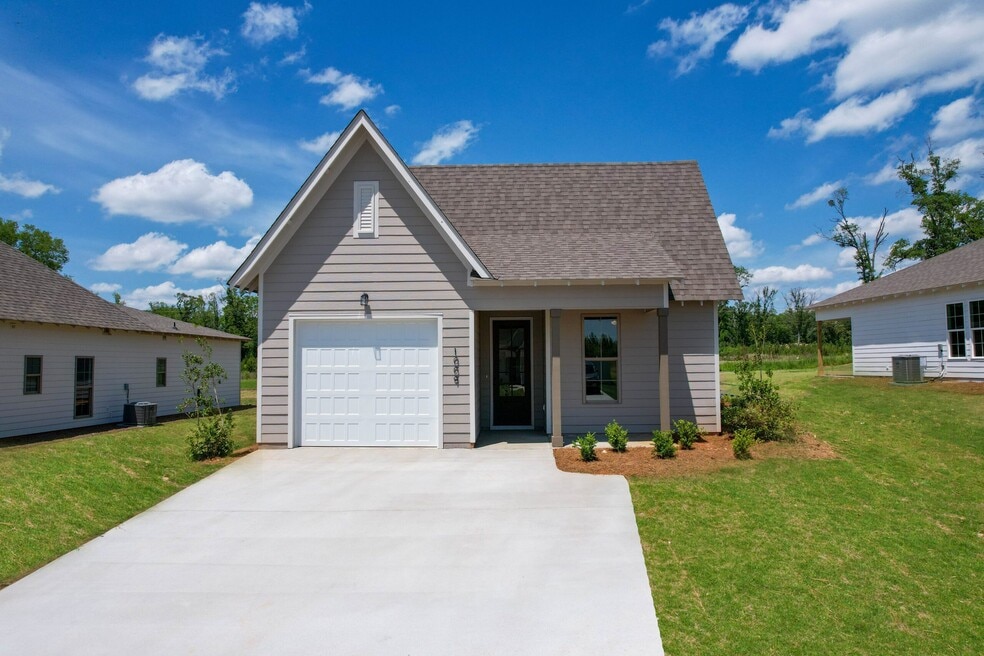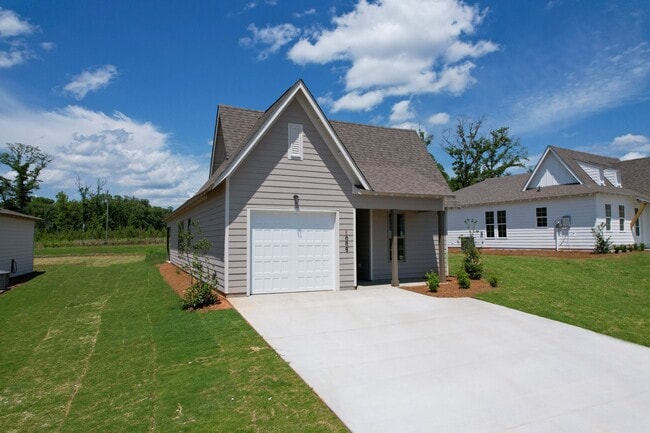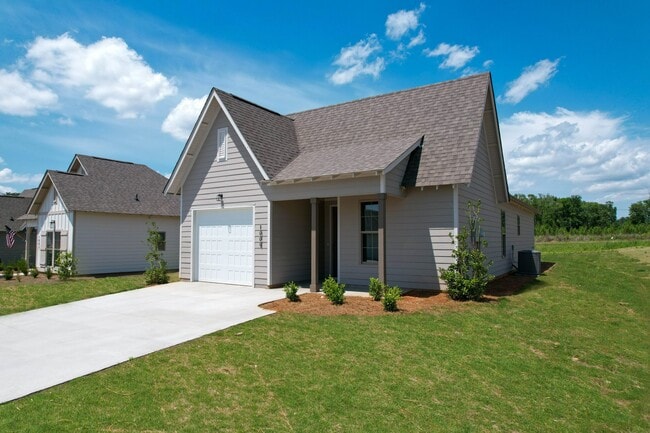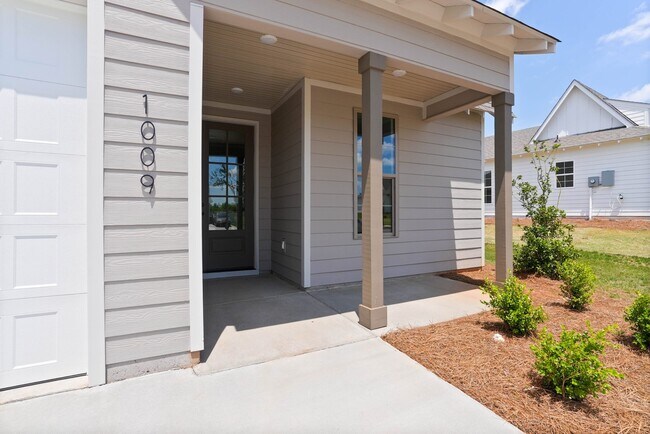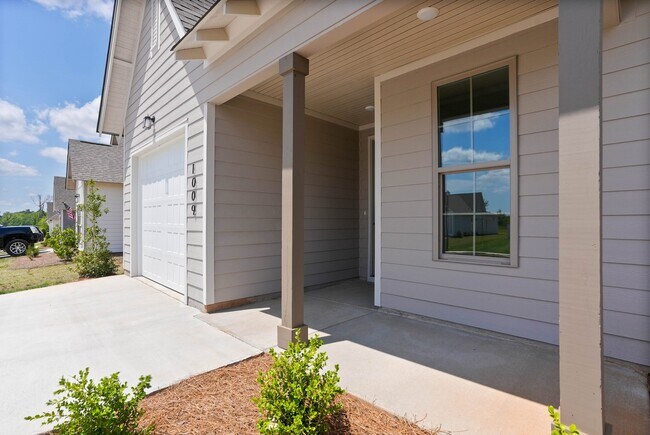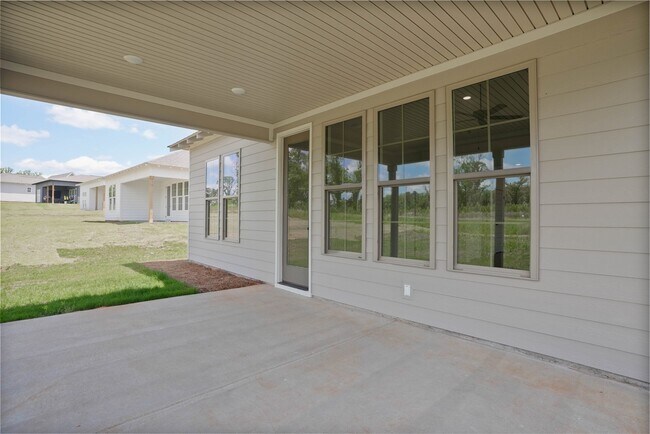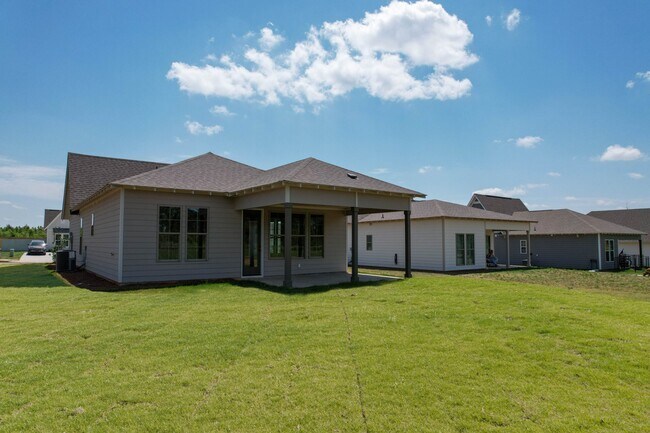
1009 Crossing Ct E Valley, AL 36854
Camellia CrossingEstimated payment $1,834/month
Highlights
- New Construction
- Laundry Room
- 1-Story Property
- Community Pool
About This Home
Welcome to The Trace Floor Plan! The Trace features three bedrooms, two bathrooms and spans across 1414 square feet. As you enter into the home, you will find access to the one car garage, hall closet, and two guest bedrooms and guest bathroom. The home opens into the kitchen that features a large center island. The kitchen opens into the open concept dining room and living room. The laundry room sits across from the dining room. The primary suite sits on the back of the home and features a spacious bedroom, en-suite bathroom with a single vanity and a large walk-in closet.
Builder Incentives
Fixed rates as low as 4.99% (5.508% APR*) and receive up to 5.25% of the contract price toward closing on designer homes that close before December 31, 2025.
Sales Office
Home Details
Home Type
- Single Family
HOA Fees
- $30 Monthly HOA Fees
Parking
- 1 Car Garage
Taxes
- No Special Tax
Home Design
- New Construction
Interior Spaces
- 1-Story Property
- Laundry Room
Bedrooms and Bathrooms
- 3 Bedrooms
- 2 Full Bathrooms
Community Details
Overview
- Association fees include lawnmaintenance, ground maintenance
Recreation
- Community Pool
Map
Other Move In Ready Homes in Camellia Crossing
About the Builder
- 3201 Landkart Ave
- 1788 King Rd
- 3202 Landkart Ave
- 7175 King Rd
- 7213 King Rd
- Camellia Crossing
- 1111 30th St E
- 1113 30th St E
- 1115 30th St E
- 1117 30th St E
- 1240 30th St E
- 1238 30th St E
- 1165 Monk St
- 0 Heard St
- 1203 22nd St SW
- 3242 US Highway 29
- 0 Ben Brown Rd Unit 177396
- 509 Cleveland St
- 811 Cherry Dr
- 813 Cherry Dr
