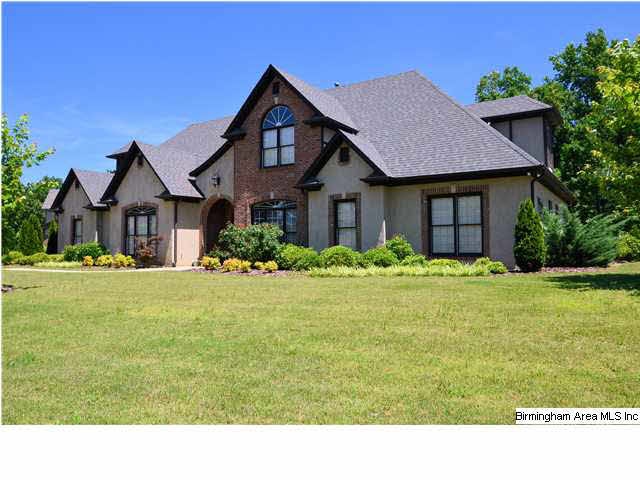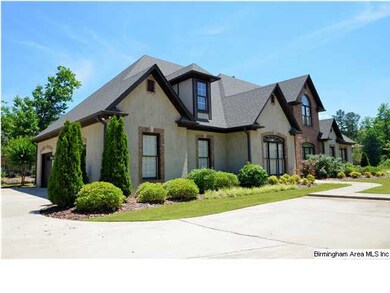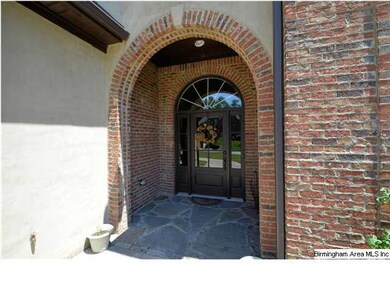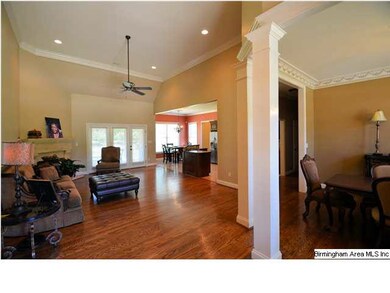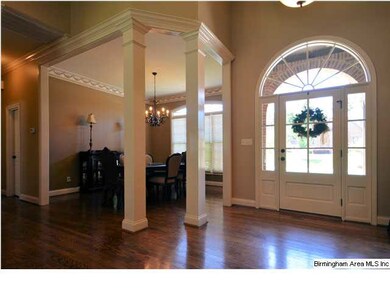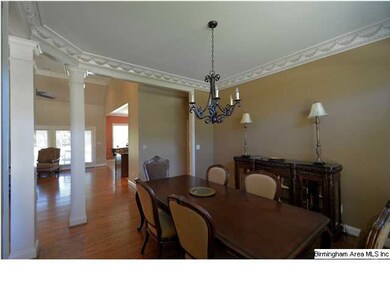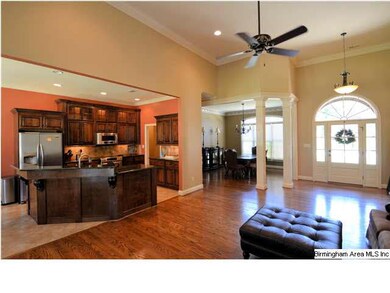
1009 Drayton Way Birmingham, AL 35242
North Shelby County NeighborhoodHighlights
- Gated with Attendant
- Fishing
- Lake Property
- Mt. Laurel Elementary School Rated A
- Wind Turbine Power
- Cathedral Ceiling
About This Home
As of June 2025MUST SEE THIS 2007 PARADE OF HOMES BLUE RIBBON WINNER!BEAUTIFUL COVERED ENTRY WITH FLAGSTONE INVITES YOU INTO THIS ALL BRICK HOME WITH MASTER BEDROOM SUITE PLUS 2 GUEST ROOMS ON MAIN LEVEL.OPEN CONCEPT LIVING WITH VAULTED CEILINGS,HARDWOOD FLOORS & TILE IN MAIN LIVING AREAS,CARPET IN BEDROOMS.GOURMET KITCHEN HAS BEAUTIFUL CABINETRY,GRANITE COUNTERS,TILE BACKSPLASH,STAINLESS APPLIANCES,COUNTER DEPTH STAINLESS REFRIGERATOR,& BREAKFAST BAR.EATING AREA CAN ACCOMODATE 4-6 PERSON BREAKFAST TABLE.KITCHEN IS OPEN TO GREAT ROOM WITH GAS FIREPLACE.UPSTAIRS HAS 4TH BEDROOM,FULL BATH & BONUS ROOM.LARGE DINING ROOM IS ACCENTED BY COLUMNS & CUSTOM CROWN MOLDING.LARGE LAUNDRY ROOM HAS UTILITY SINK & CABINETS.SPACIOUS MASTER SUITE, MASTER BATH WITH SEPARATE VANITIES,JETTED GARDEN TUB,OVERSIZED SHOWER& WALK IN CLOSETS.DECORATOR LIGHT FIXTURES THROUGHOUT THE HOME.ENJOY OUTDOOR LIVING ON THE COVERED PATIO WITH VIEW OF ROCK ACCENTS & BEAUTIFUL LANDSCAPING & SPRINKLER SYSTEM.SUPER CLEAN & MOVE IN READY
Last Agent to Sell the Property
Teresa Dodd
Knowles Realty License #000069088 Listed on: 06/16/2013
Home Details
Home Type
- Single Family
Est. Annual Taxes
- $2,460
Year Built
- 2007
Lot Details
- Interior Lot
- Irregular Lot
- Sprinkler System
- Few Trees
HOA Fees
- $51 Monthly HOA Fees
Parking
- 2 Car Garage
- Garage on Main Level
- Side Facing Garage
Home Design
- Slab Foundation
Interior Spaces
- 1.5-Story Property
- Crown Molding
- Smooth Ceilings
- Cathedral Ceiling
- Ceiling Fan
- Recessed Lighting
- Marble Fireplace
- Gas Fireplace
- Double Pane Windows
- Window Treatments
- Great Room with Fireplace
- Dining Room
- Bonus Room
- Laundry in Basement
- Pull Down Stairs to Attic
- Home Security System
Kitchen
- Breakfast Bar
- Electric Oven
- Electric Cooktop
- Built-In Microwave
- Dishwasher
- Stainless Steel Appliances
- Stone Countertops
- Disposal
Flooring
- Wood
- Carpet
- Tile
Bedrooms and Bathrooms
- 4 Bedrooms
- Primary Bedroom on Main
- Split Bedroom Floorplan
- Walk-In Closet
- 3 Full Bathrooms
- Split Vanities
- Hydromassage or Jetted Bathtub
- Garden Bath
- Separate Shower
- Linen Closet In Bathroom
Laundry
- Laundry Room
- Laundry on main level
- Electric Dryer Hookup
Eco-Friendly Details
- Wind Turbine Power
Outdoor Features
- Lake Property
- Covered patio or porch
- Outdoor Grill
Utilities
- Central Heating and Cooling System
- Heating System Uses Gas
- Programmable Thermostat
- Underground Utilities
- Gas Water Heater
Listing and Financial Details
- Assessor Parcel Number 09-5-16-0-005-027.000
Community Details
Overview
- Association fees include common grounds mntc, management fee
Recreation
- Community Playground
- Fishing
- Park
- Trails
Security
- Gated with Attendant
Ownership History
Purchase Details
Home Financials for this Owner
Home Financials are based on the most recent Mortgage that was taken out on this home.Purchase Details
Purchase Details
Home Financials for this Owner
Home Financials are based on the most recent Mortgage that was taken out on this home.Purchase Details
Home Financials for this Owner
Home Financials are based on the most recent Mortgage that was taken out on this home.Purchase Details
Home Financials for this Owner
Home Financials are based on the most recent Mortgage that was taken out on this home.Purchase Details
Similar Homes in the area
Home Values in the Area
Average Home Value in this Area
Purchase History
| Date | Type | Sale Price | Title Company |
|---|---|---|---|
| Warranty Deed | $645,000 | None Listed On Document | |
| Warranty Deed | $337,000 | None Available | |
| Warranty Deed | $419,900 | None Available | |
| Interfamily Deed Transfer | -- | None Available | |
| Survivorship Deed | $404,000 | None Available | |
| Warranty Deed | $75,000 | None Available |
Mortgage History
| Date | Status | Loan Amount | Loan Type |
|---|---|---|---|
| Open | $336,232 | New Conventional | |
| Previous Owner | $320,400 | New Conventional | |
| Previous Owner | $85,000 | Credit Line Revolving | |
| Previous Owner | $80,095 | Unknown | |
| Previous Owner | $323,200 | Purchase Money Mortgage | |
| Previous Owner | $80,800 | Stand Alone Second | |
| Previous Owner | $328,000 | Construction |
Property History
| Date | Event | Price | Change | Sq Ft Price |
|---|---|---|---|---|
| 06/17/2025 06/17/25 | Sold | $685,000 | -0.7% | $211 / Sq Ft |
| 04/06/2025 04/06/25 | Price Changed | $689,900 | -0.7% | $213 / Sq Ft |
| 03/27/2025 03/27/25 | Price Changed | $694,900 | -0.7% | $214 / Sq Ft |
| 02/19/2025 02/19/25 | Price Changed | $699,900 | -0.7% | $216 / Sq Ft |
| 02/12/2025 02/12/25 | Price Changed | $704,900 | -0.7% | $217 / Sq Ft |
| 02/05/2025 02/05/25 | For Sale | $709,900 | +10.1% | $219 / Sq Ft |
| 05/22/2024 05/22/24 | Sold | $645,000 | -0.8% | $199 / Sq Ft |
| 05/02/2024 05/02/24 | For Sale | $649,900 | +54.8% | $200 / Sq Ft |
| 08/07/2013 08/07/13 | Sold | $419,900 | 0.0% | -- |
| 08/07/2013 08/07/13 | Pending | -- | -- | -- |
| 06/16/2013 06/16/13 | For Sale | $419,900 | -- | -- |
Tax History Compared to Growth
Tax History
| Year | Tax Paid | Tax Assessment Tax Assessment Total Assessment is a certain percentage of the fair market value that is determined by local assessors to be the total taxable value of land and additions on the property. | Land | Improvement |
|---|---|---|---|---|
| 2024 | $2,460 | $55,900 | $0 | $0 |
| 2023 | $2,258 | $52,260 | $0 | $0 |
| 2022 | $1,965 | $45,600 | $0 | $0 |
| 2021 | $1,756 | $40,840 | $0 | $0 |
| 2020 | $1,660 | $38,660 | $0 | $0 |
| 2019 | $1,653 | $38,500 | $0 | $0 |
| 2017 | $1,589 | $37,040 | $0 | $0 |
| 2015 | -- | $35,360 | $0 | $0 |
| 2014 | -- | $35,940 | $0 | $0 |
Agents Affiliated with this Home
-

Seller's Agent in 2025
Nicole Tyler
Keller Williams Realty Hoover
(205) 332-2504
13 in this area
74 Total Sales
-

Buyer's Agent in 2025
Emily Gladden
ARC Realty Vestavia
(205) 568-2908
9 in this area
57 Total Sales
-

Seller's Agent in 2024
Vinnie Alonzo
RE/MAX
(205) 453-5345
81 in this area
118 Total Sales
-

Seller Co-Listing Agent in 2024
Sissy Barrett
RE/MAX
(205) 415-6463
28 in this area
41 Total Sales
-
T
Seller's Agent in 2013
Teresa Dodd
Knowles Realty
Map
Source: Greater Alabama MLS
MLS Number: 567026
APN: 09-5-16-0-005-027-000
- 1021 Drayton Way
- 561 Sheffield Way Unit 22-92
- 262 Highland Park Dr
- 1067 Fairfield Ln Unit 22-112
- 1056 Fairfield Ln Unit 22-109
- 805 Cavalier Ridge Unit 38
- 1064 Kings Way
- 2227 Harris Wright Dr
- 1108 Dunnavant Place Unit 2529
- 127 Sutton Cir Unit 2412A
- 1058 Dunnavant Place
- 1000 Highland Park Dr Unit 2035
- 1038 Highland Park Dr Unit 2026
- 311 Southledge Place
- 901 Southledge Trace
- 1193 Dunnavant Valley Rd Unit 1
- 1004 Highland Lakes Dr Unit 7
- 1006 Highland Lakes Dr Unit 6
- 917 Southledge Trace
- 101 Salisbury Ln
