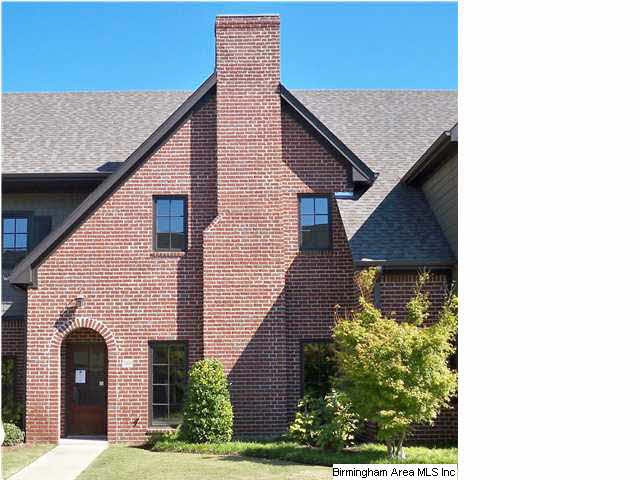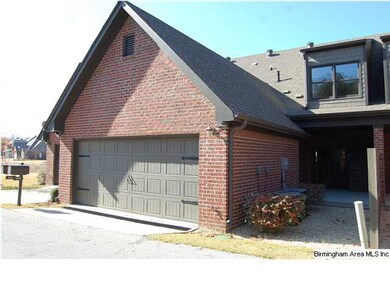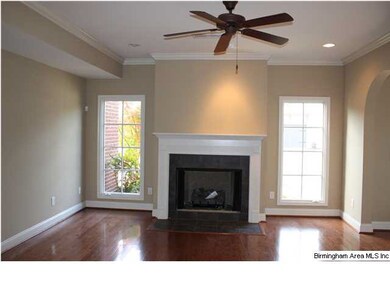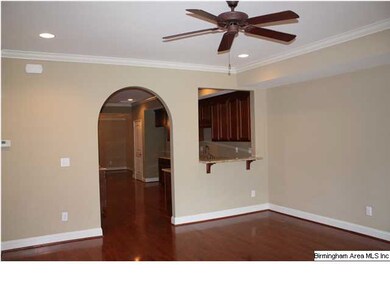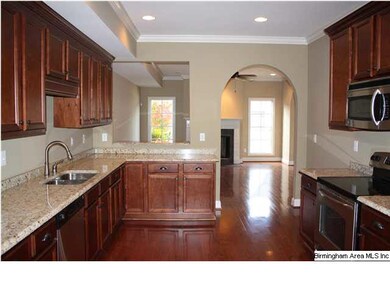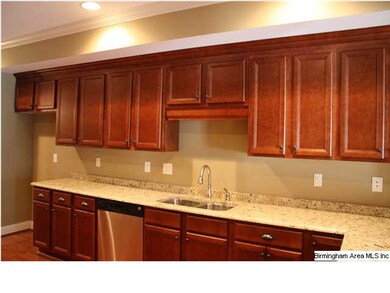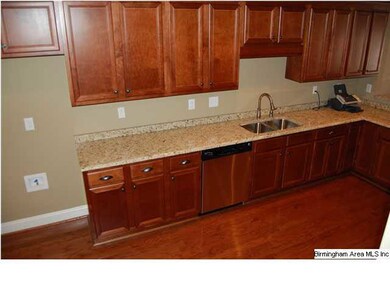
1009 Dublin Way Birmingham, AL 35242
North Shelby County NeighborhoodHighlights
- New Construction
- Wind Turbine Power
- Mountain View
- Mt. Laurel Elementary School Rated A
- Sitting Area In Primary Bedroom
- Wood Flooring
About This Home
As of August 2020DUNNAVANT SQUARE, ROCK BOTTOM PRICES!PRICE SLASHED FROM 209900 TO 189900, TODAY JULY 11, 2012. BLINDS AND REFRIGERATOR , AND CLOSING COSTS TOO! BEAUTIFULLY DESIGNED EUROPEAN STYLE TOWNHOMES LOCATED ACROSS FROM THE TOWN OF MOUNT LAUREL. FABULOUS RESTAURANTS AND PLENTY OF SHOPPING WITHIN WALKING DISTANCE! ENJOY THE QUIET OUTDOORS WITH WALKING AND BIKING TRAILS TOO. THESE BRICK HOMES FEATURE GRANITE COUNTERTOPS, STAINLESS STEEL APPLIANCES, ALARM SYSTEM, HARDWOOD FLOORING, TILE FLOORING AND RECESSED LIGHTING! MASTER SUITE IS LOCATED ON THE MAIN LEVEL! LOOKING FOR A DINING ROOM? THIS HOME HAS IT! OPEN LOFT OFFERS EXTRA SQUARE FOOTAGE AND UPSTAIRS BATH IS HUGE! TONS OF CLOSET SPACE AND WALK IN ATTIC SPACE! NEVER RUN OUT OF HOT WATER WITH THE TANKLESS GAS WATER HEATER. ALL THIS PLUS A 2 CAR GARAGE! ALL EXTERIOR MAINTENANCE INCLUDED IN THE HOA FEES OF $90/MONTH!
Last Agent to Sell the Property
Sue Lowery
RE/MAX First Choice License #000052348 Listed on: 09/24/2012
Co-Listed By
Heide Forsythe
ARC Realty License #000046540
Last Buyer's Agent
Heide Forsythe
ARC Realty License #000046540
Townhouse Details
Home Type
- Townhome
Est. Annual Taxes
- $1,595
Year Built
- 2009
Lot Details
- Sprinkler System
- Few Trees
HOA Fees
- $90 Monthly HOA Fees
Parking
- 2 Car Attached Garage
- Garage on Main Level
- Rear-Facing Garage
- Driveway
- Off-Street Parking
Home Design
- Slab Foundation
- HardiePlank Siding
Interior Spaces
- 1.5-Story Property
- Smooth Ceilings
- Ceiling Fan
- Ventless Fireplace
- Gas Fireplace
- Double Pane Windows
- Insulated Doors
- Living Room with Fireplace
- Dining Room
- Bonus Room
- Mountain Views
- Home Security System
- Attic
Kitchen
- Breakfast Bar
- Stove
- Built-In Microwave
- Dishwasher
- Stainless Steel Appliances
- Stone Countertops
- Disposal
Flooring
- Wood
- Carpet
- Tile
Bedrooms and Bathrooms
- 3 Bedrooms
- Sitting Area In Primary Bedroom
- Primary Bedroom on Main
- Split Bedroom Floorplan
- Walk-In Closet
- Bathtub and Shower Combination in Primary Bathroom
- Garden Bath
- Separate Shower
- Linen Closet In Bathroom
Laundry
- Laundry Room
- Laundry on main level
- Electric Dryer Hookup
Eco-Friendly Details
- Wind Turbine Power
Outdoor Features
- Covered patio or porch
- Exterior Lighting
Utilities
- Central Heating and Cooling System
- Heat Pump System
- Underground Utilities
- Tankless Water Heater
- Gas Water Heater
Listing and Financial Details
- Assessor Parcel Number 09-2-03-3-301-056.000
Community Details
Recreation
- Park
- Trails
Ownership History
Purchase Details
Home Financials for this Owner
Home Financials are based on the most recent Mortgage that was taken out on this home.Purchase Details
Home Financials for this Owner
Home Financials are based on the most recent Mortgage that was taken out on this home.Purchase Details
Home Financials for this Owner
Home Financials are based on the most recent Mortgage that was taken out on this home.Purchase Details
Home Financials for this Owner
Home Financials are based on the most recent Mortgage that was taken out on this home.Purchase Details
Home Financials for this Owner
Home Financials are based on the most recent Mortgage that was taken out on this home.Similar Homes in Birmingham, AL
Home Values in the Area
Average Home Value in this Area
Purchase History
| Date | Type | Sale Price | Title Company |
|---|---|---|---|
| Warranty Deed | $279,900 | None Available | |
| Warranty Deed | $240,000 | None Available | |
| Interfamily Deed Transfer | -- | None Available | |
| Warranty Deed | $207,500 | None Available | |
| Warranty Deed | $185,000 | None Available |
Mortgage History
| Date | Status | Loan Amount | Loan Type |
|---|---|---|---|
| Open | $259,000 | New Conventional | |
| Previous Owner | $192,000 | New Conventional | |
| Previous Owner | $186,750 | VA | |
| Previous Owner | $175,750 | New Conventional |
Property History
| Date | Event | Price | Change | Sq Ft Price |
|---|---|---|---|---|
| 08/13/2020 08/13/20 | Sold | $279,900 | 0.0% | $118 / Sq Ft |
| 07/08/2020 07/08/20 | For Sale | $279,900 | +34.9% | $118 / Sq Ft |
| 05/23/2014 05/23/14 | Sold | $207,500 | -5.7% | $91 / Sq Ft |
| 05/22/2014 05/22/14 | Pending | -- | -- | -- |
| 04/07/2014 04/07/14 | For Sale | $220,000 | +18.9% | $97 / Sq Ft |
| 02/13/2013 02/13/13 | Sold | $185,000 | -2.6% | $81 / Sq Ft |
| 01/09/2013 01/09/13 | Pending | -- | -- | -- |
| 09/24/2012 09/24/12 | For Sale | $189,900 | -- | $84 / Sq Ft |
Tax History Compared to Growth
Tax History
| Year | Tax Paid | Tax Assessment Tax Assessment Total Assessment is a certain percentage of the fair market value that is determined by local assessors to be the total taxable value of land and additions on the property. | Land | Improvement |
|---|---|---|---|---|
| 2024 | $1,595 | $36,240 | $0 | $0 |
| 2023 | $1,438 | $33,620 | $0 | $0 |
| 2022 | $1,188 | $27,940 | $0 | $0 |
| 2021 | $1,174 | $27,620 | $0 | $0 |
| 2020 | $1,121 | $26,400 | $0 | $0 |
| 2019 | $1,011 | $23,920 | $0 | $0 |
| 2017 | $1,028 | $24,300 | $0 | $0 |
| 2015 | $1,013 | $23,960 | $0 | $0 |
| 2014 | $978 | $23,160 | $0 | $0 |
Agents Affiliated with this Home
-

Seller's Agent in 2020
Tina Baum
RE/MAX
(205) 937-2055
125 in this area
201 Total Sales
-

Buyer's Agent in 2020
Tiffany Bittner
ARC Realty Vestavia
(205) 253-3155
59 in this area
100 Total Sales
-
D
Seller's Agent in 2014
Donna Fitts
RE/MAX
-

Buyer's Agent in 2014
Terry Stiles Harrison
Canterbury Realty Group, LLC
(205) 249-1210
1 in this area
4 Total Sales
-
S
Seller's Agent in 2013
Sue Lowery
RE/MAX
-
H
Seller Co-Listing Agent in 2013
Heide Forsythe
ARC Realty
Map
Source: Greater Alabama MLS
MLS Number: 543749
APN: 09-2-03-3-301-056-000
- 1037 Norman Way
- 1104 Norman Way
- 3004 Highland Village Ridge
- 23 Parsons St
- 47 Mt Laurel Ave
- 212 Olmsted St
- 875 Calvert Cir
- 62 Hawthorn St
- 871 Calvert Cir
- 827 Calvert Cir
- 831 Calvert Cir
- 851 Calvert Cir
- 847 Calvert Cir
- 835 Calvert Cir
- 863 Calvert Cir
- 859 Calvert Cir
- 855 Calvert Cir
- 862 Calvert Cir
- 854 Calvert Cir
- 118 Jefferson Place
