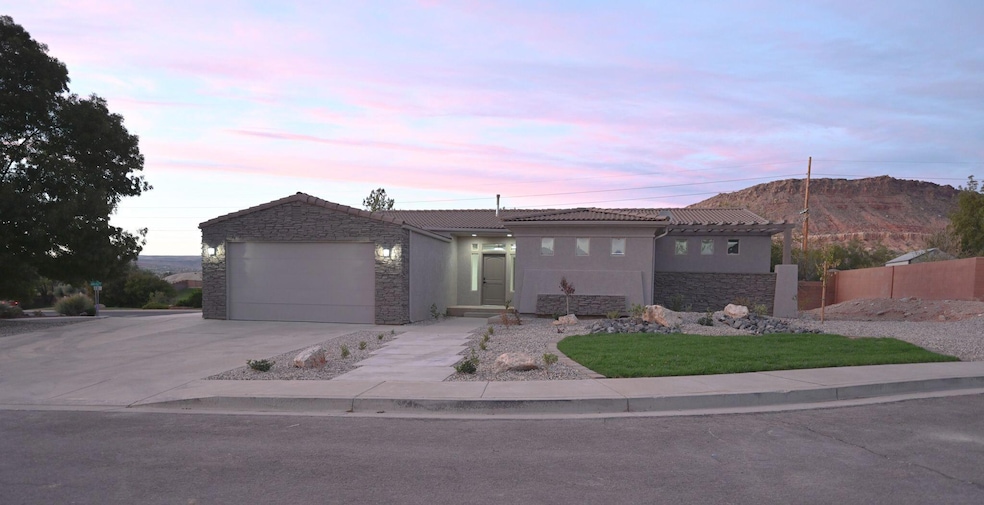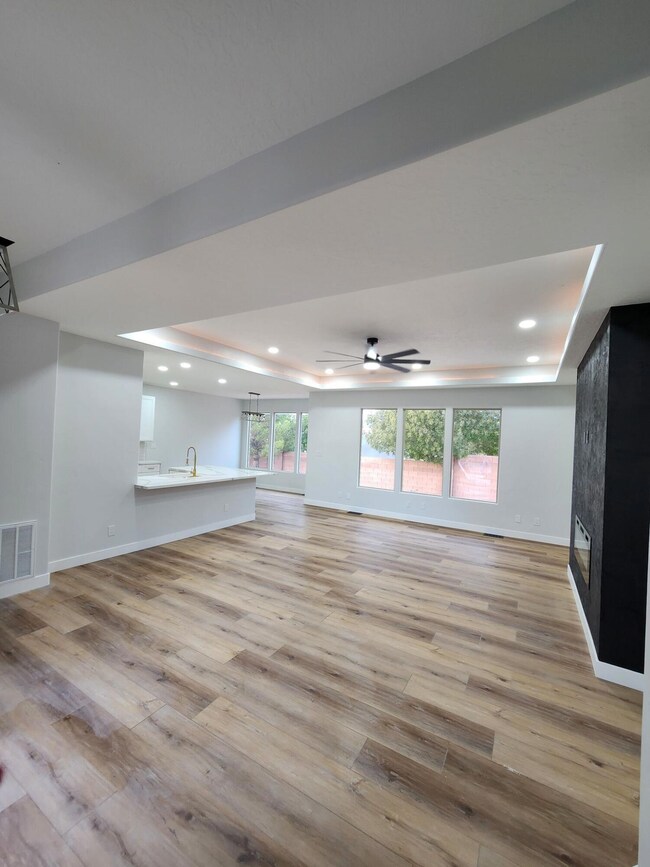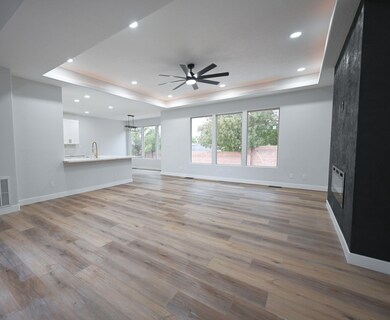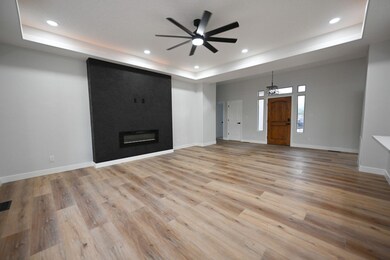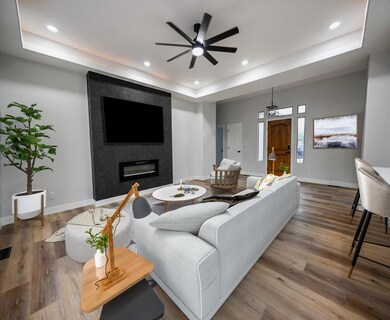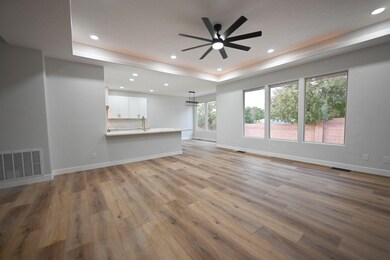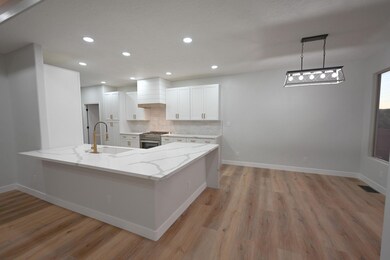
1009 E Red Brome Cir Washington, UT 84780
Highlights
- RV Access or Parking
- Main Floor Primary Bedroom
- Corner Lot
- Horizon School Rated A-
- 2 Fireplaces
- Cul-De-Sac
About This Home
As of November 2023Fantastic floor plan in an established neighborhood. Everything about this home screams custom. The bright kitchen offers all new cabinets, individually hand laid backsplash, custom range hood and unique calacatta gold quartz counters that make the gold hardware pop. Living room features a stunning venetian plaster accent fireplace with an electric fireplace that will set the mood. The main floor offers two bedrooms, one being the primary. The primary bath has an extra large vanity with ample storage and a wall to wall shower with beautiful large tiled walls. The best feature of this property is the lower level. This is a 2 in 1 home. Downstairs has a full kitchen, laundry and living space with a shiplap accent fireplace. The two remaining bedrooms can be found here with an extra large bathroom with a separate tub and shower. There is also a large utility room and storage room. No expense was spared when upgrading this home. Exterior has a RV pad that extends past the garage and ample room for additional parking on the right side of the home. The rear yard is a blank canvas and is ready for your own personal touch.
Last Agent to Sell the Property
Jordan Coache
ASCENT REAL ESTATE GROUP License #BS.1001256 Listed on: 10/04/2023
Last Buyer's Agent
DONNA SMITH, GRI
RE/MAX FIRST REALTY
Home Details
Home Type
- Single Family
Est. Annual Taxes
- $4,006
Year Built
- Built in 2004
Lot Details
- 0.25 Acre Lot
- Cul-De-Sac
- Landscaped
- Corner Lot
- Irrigation
- Zoning described as See Remarks, Residential
Parking
- Attached Garage
- Garage Door Opener
- RV Access or Parking
Home Design
- Tile Roof
- Stucco Exterior
Interior Spaces
- 3,180 Sq Ft Home
- 2-Story Property
- Ceiling Fan
- 2 Fireplaces
- Self Contained Fireplace Unit Or Insert
- Basement Fills Entire Space Under The House
- Dishwasher
Bedrooms and Bathrooms
- 4 Bedrooms
- Primary Bedroom on Main
- 3 Bathrooms
- Bathtub With Separate Shower Stall
Schools
- Horizon Elementary School
- Crimson Cliffs Middle School
- Crimson Cliffs High School
Utilities
- Central Air
- Heating System Uses Natural Gas
Community Details
- White Sage Subdivision
Listing and Financial Details
- Assessor Parcel Number W-WSAG-1-31
Ownership History
Purchase Details
Home Financials for this Owner
Home Financials are based on the most recent Mortgage that was taken out on this home.Purchase Details
Purchase Details
Home Financials for this Owner
Home Financials are based on the most recent Mortgage that was taken out on this home.Purchase Details
Purchase Details
Home Financials for this Owner
Home Financials are based on the most recent Mortgage that was taken out on this home.Purchase Details
Home Financials for this Owner
Home Financials are based on the most recent Mortgage that was taken out on this home.Purchase Details
Home Financials for this Owner
Home Financials are based on the most recent Mortgage that was taken out on this home.Purchase Details
Home Financials for this Owner
Home Financials are based on the most recent Mortgage that was taken out on this home.Purchase Details
Home Financials for this Owner
Home Financials are based on the most recent Mortgage that was taken out on this home.Similar Homes in the area
Home Values in the Area
Average Home Value in this Area
Purchase History
| Date | Type | Sale Price | Title Company |
|---|---|---|---|
| Warranty Deed | -- | None Listed On Document | |
| Warranty Deed | -- | Metro National Title | |
| Special Warranty Deed | -- | Truly Title Inc | |
| Warranty Deed | -- | National Title Agency | |
| Warranty Deed | -- | Guardian Title Insurance Age | |
| Interfamily Deed Transfer | -- | Souther Utah Title Co | |
| Warranty Deed | -- | None Available | |
| Interfamily Deed Transfer | -- | Southern Utah Title Co | |
| Interfamily Deed Transfer | -- | Southern Utah Title Co |
Mortgage History
| Date | Status | Loan Amount | Loan Type |
|---|---|---|---|
| Previous Owner | $361,500 | Commercial | |
| Previous Owner | $288,000 | Purchase Money Mortgage | |
| Previous Owner | $79,000 | Credit Line Revolving | |
| Previous Owner | $278,600 | New Conventional | |
| Previous Owner | $244,500 | Adjustable Rate Mortgage/ARM | |
| Previous Owner | $244,500 | Adjustable Rate Mortgage/ARM |
Property History
| Date | Event | Price | Change | Sq Ft Price |
|---|---|---|---|---|
| 11/22/2023 11/22/23 | Sold | -- | -- | -- |
| 11/09/2023 11/09/23 | Pending | -- | -- | -- |
| 08/29/2023 08/29/23 | For Sale | $630,000 | 0.0% | $198 / Sq Ft |
| 08/28/2023 08/28/23 | Pending | -- | -- | -- |
| 08/21/2023 08/21/23 | For Sale | $630,000 | +48.2% | $198 / Sq Ft |
| 05/19/2021 05/19/21 | Sold | -- | -- | -- |
| 04/23/2021 04/23/21 | Pending | -- | -- | -- |
| 04/12/2021 04/12/21 | For Sale | $425,000 | -- | $134 / Sq Ft |
Tax History Compared to Growth
Tax History
| Year | Tax Paid | Tax Assessment Tax Assessment Total Assessment is a certain percentage of the fair market value that is determined by local assessors to be the total taxable value of land and additions on the property. | Land | Improvement |
|---|---|---|---|---|
| 2025 | $4,093 | $341,660 | $113,850 | $227,810 |
| 2023 | $4,006 | $601,200 | $240,000 | $361,200 |
| 2022 | $4,784 | $552,600 | $157,300 | $395,300 |
| 2021 | $3,249 | $375,300 | $97,800 | $277,500 |
| 2020 | $3,042 | $332,300 | $89,300 | $243,000 |
| 2019 | $2,898 | $309,200 | $76,500 | $232,700 |
| 2018 | $2,790 | $279,700 | $0 | $0 |
| 2017 | $2,751 | $268,300 | $0 | $0 |
| 2016 | $2,915 | $263,300 | $0 | $0 |
| 2015 | $2,915 | $253,300 | $0 | $0 |
| 2014 | $2,794 | $244,400 | $0 | $0 |
Agents Affiliated with this Home
-
J
Seller's Agent in 2023
Jordan Coache
ASCENT REAL ESTATE GROUP
-
D
Buyer's Agent in 2023
DONNA SMITH, GRI
RE/MAX FIRST REALTY
-

Buyer's Agent in 2023
Donna Smith
RE/MAX
(435) 229-0604
123 Total Sales
-
s
Buyer's Agent in 2023
stg.rets.oonna
stg.rets.RETS_OFFICE
-
B
Seller's Agent in 2021
BRENT MINER
COLDWELL BANKER PREMIER REALTY
-

Buyer's Agent in 2021
Kole Halladay
ERA Realty Center
(435) 704-1640
150 Total Sales
Map
Source: Washington County Board of REALTORS®
MLS Number: 23-243904
APN: 0700180
- 1730 S Arabian Way
- 1883 S Purple Sage Dr
- 1238 S Indian Knolls Dr
- 1238 S Indian Knolls Dr Unit 10
- 1199 S Indian Knolls Dr Unit 507
- 1199 S Indian Knolls Dr
- 1193 W Crest Dr
- 1248 Seminole Way
- 1866 S Cyclone Dr Unit 258
- 1908 S Yuma Dr
- 1998 S Camino Real
- 1279 E Libra St
- 1194 Seminole Way
- 1304 E Andromeda St
- 972 E Tomahawk Dr
- 0 Seminole Way Unit 23-238026
- 2050 S Stable Cir
- 998 E Tomahawk Dr Unit LOT 513
- 998 E Tomahawk Dr
- 2062 S Camino Real
