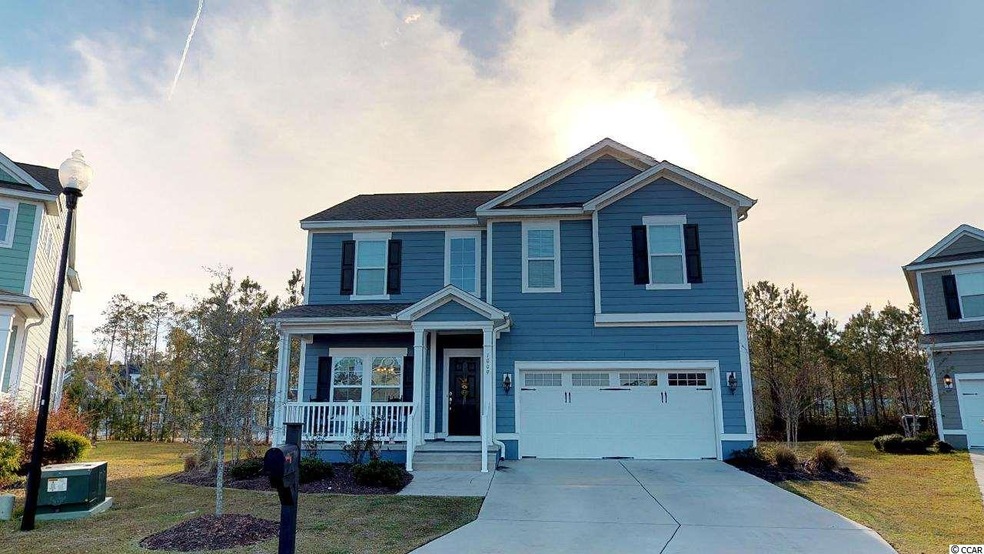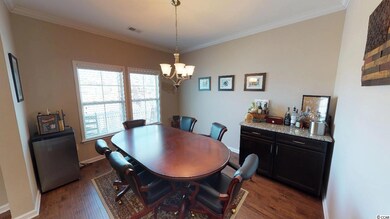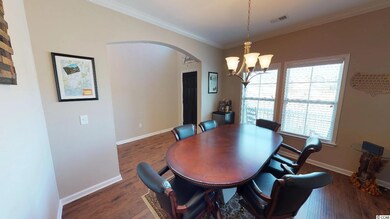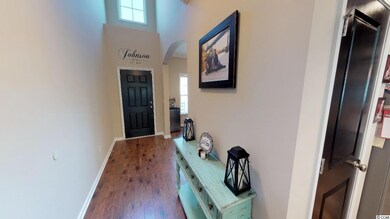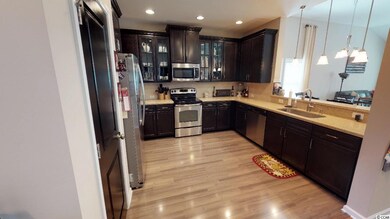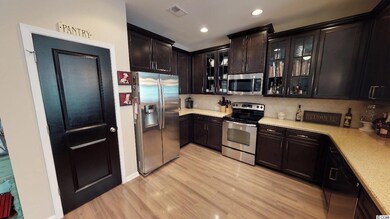
1009 Elysium Ct Murrells Inlet, SC 29576
Burgess NeighborhoodHighlights
- Vaulted Ceiling
- Traditional Architecture
- Bonus Room
- St. James Elementary School Rated A
- Main Floor Primary Bedroom
- Solid Surface Countertops
About This Home
As of August 2020This house has everything in the much wanted Creek Haven subdivision in Murrells Inlet. Inside you have upgraded appliances, floors, open floor plan, cathedral ceilings, formal dining, two separate dens, a first floor master suite, oversized garage, and natural light galore. Outside, the location is on a court at the end that allows a cul-de-sac feeling. Very private location. In the back is an absolute gorgeous fire pit. House is in the quietest area of Horry County. Please take a look at the 3D Virtual Tour on the page and you will see how special this home is!!!
Last Agent to Sell the Property
The Team AB
Keller Williams Innovate South Listed on: 03/28/2018
Co-Listed By
Aimee Chan
TheGrandStrandSalesGroupEXP License #74380
Home Details
Home Type
- Single Family
Est. Annual Taxes
- $4,990
Year Built
- Built in 2012
Lot Details
- 6,970 Sq Ft Lot
HOA Fees
- $80 Monthly HOA Fees
Parking
- 2 Car Attached Garage
- Garage Door Opener
Home Design
- Traditional Architecture
- Bi-Level Home
- Slab Foundation
- Concrete Siding
- Tile
Interior Spaces
- 2,900 Sq Ft Home
- Vaulted Ceiling
- Ceiling Fan
- Window Treatments
- Insulated Doors
- Entrance Foyer
- Formal Dining Room
- Den
- Bonus Room
Kitchen
- Breakfast Area or Nook
- Range
- Microwave
- Dishwasher
- Stainless Steel Appliances
- Solid Surface Countertops
- Disposal
Flooring
- Carpet
- Laminate
Bedrooms and Bathrooms
- 4 Bedrooms
- Primary Bedroom on Main
- Linen Closet
- Walk-In Closet
- Bathroom on Main Level
- Dual Vanity Sinks in Primary Bathroom
- Shower Only
- Garden Bath
Laundry
- Laundry Room
- Washer and Dryer Hookup
Home Security
- Home Security System
- Storm Windows
- Storm Doors
- Fire and Smoke Detector
Outdoor Features
- Patio
- Built-In Barbecue
- Front Porch
Schools
- Saint James Elementary School
- Saint James Middle School
- Saint James High School
Utilities
- Central Heating and Cooling System
- Water Heater
Ownership History
Purchase Details
Home Financials for this Owner
Home Financials are based on the most recent Mortgage that was taken out on this home.Purchase Details
Home Financials for this Owner
Home Financials are based on the most recent Mortgage that was taken out on this home.Purchase Details
Similar Homes in Murrells Inlet, SC
Home Values in the Area
Average Home Value in this Area
Purchase History
| Date | Type | Sale Price | Title Company |
|---|---|---|---|
| Warranty Deed | $344,000 | -- | |
| Warranty Deed | $300,000 | -- | |
| Deed | $254,534 | -- |
Mortgage History
| Date | Status | Loan Amount | Loan Type |
|---|---|---|---|
| Open | $315,018 | FHA |
Property History
| Date | Event | Price | Change | Sq Ft Price |
|---|---|---|---|---|
| 08/24/2020 08/24/20 | Sold | $344,000 | -1.7% | $119 / Sq Ft |
| 07/09/2020 07/09/20 | Price Changed | $349,998 | 0.0% | $121 / Sq Ft |
| 07/07/2020 07/07/20 | For Sale | $349,999 | +16.7% | $121 / Sq Ft |
| 08/01/2018 08/01/18 | Sold | $300,000 | -3.2% | $103 / Sq Ft |
| 05/07/2018 05/07/18 | Price Changed | $309,900 | -3.0% | $107 / Sq Ft |
| 04/22/2018 04/22/18 | Price Changed | $319,500 | -3.0% | $110 / Sq Ft |
| 04/17/2018 04/17/18 | Price Changed | $329,500 | -1.5% | $114 / Sq Ft |
| 03/28/2018 03/28/18 | For Sale | $334,500 | -- | $115 / Sq Ft |
Tax History Compared to Growth
Tax History
| Year | Tax Paid | Tax Assessment Tax Assessment Total Assessment is a certain percentage of the fair market value that is determined by local assessors to be the total taxable value of land and additions on the property. | Land | Improvement |
|---|---|---|---|---|
| 2024 | $4,990 | $21,541 | $4,243 | $17,298 |
| 2023 | $4,990 | $20,560 | $3,718 | $16,842 |
| 2021 | $4,284 | $13,707 | $2,479 | $11,228 |
| 2020 | $1,175 | $14,063 | $2,479 | $11,584 |
| 2019 | $4,231 | $14,063 | $2,479 | $11,584 |
| 2018 | $944 | $10,917 | $2,029 | $8,888 |
| 2017 | $929 | $10,917 | $2,029 | $8,888 |
| 2016 | -- | $10,917 | $2,029 | $8,888 |
| 2015 | $1,008 | $10,917 | $2,029 | $8,888 |
| 2014 | $929 | $10,917 | $2,029 | $8,888 |
Agents Affiliated with this Home
-
Brandy Campbell

Seller's Agent in 2020
Brandy Campbell
Century 21 Palms Realty
(843) 333-4442
26 in this area
94 Total Sales
-
T
Seller's Agent in 2018
The Team AB
Keller Williams Innovate South
-
A
Seller Co-Listing Agent in 2018
Aimee Chan
TheGrandStrandSalesGroupEXP
Map
Source: Coastal Carolinas Association of REALTORS®
MLS Number: 1806819
APN: 46801020004
- Wren Plan at Longwood Bluffs of Prince Creek West - Longwood Bluffs - Wilderness Collection
- Madison Plan at Longwood Bluffs of Prince Creek West - Longwood Bluffs - Wilderness Collection
- Austin South Plan at Longwood Bluffs of Prince Creek West - Longwood Bluffs - Wilderness Collection
- Magnolia Plan at Longwood Bluffs of Prince Creek West - Longwood Bluffs - Wilderness Collection
- Prescott South Plan at Longwood Bluffs of Prince Creek West - Longwood Bluffs - Coastal Collection
- Drew Plan at Longwood Bluffs of Prince Creek West - Longwood Bluffs - Coastal Collection
- Owen Plan at Longwood Bluffs of Prince Creek West - Longwood Bluffs - Coastal Collection
- 9059 Binnicker Dr Unit CO242 - Drew Village
- 1048 Longwood Bluffs Cir
- 117 Blackwater Dr
- 2040 Silver Island Way Unit Prince Creek - Longw
- 305 Splendor Cir
- 330 Splendor Cir
- 4047 Mckinney Dr
- 2080 Silver Island Way Unit Prince Creek-Longwoo
- 104 Splendor Cir
- 294 Splendor Cir
- 540 Chanted Dr
- 150 Black Water Dr
- 854 Longwood Bluffs Cir
