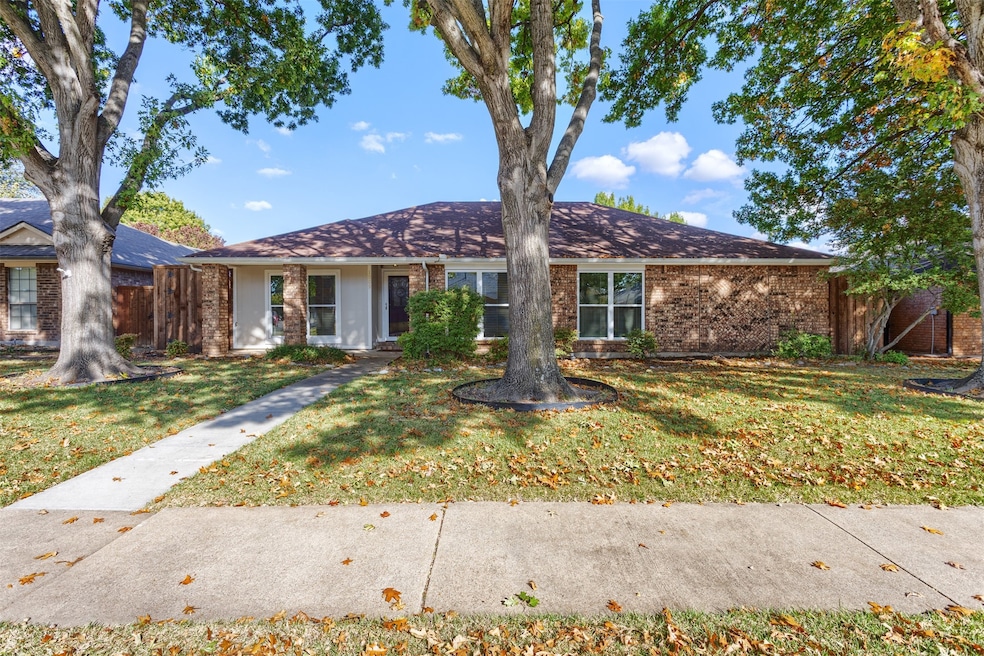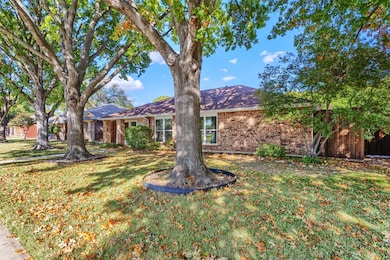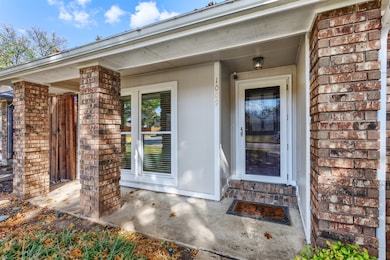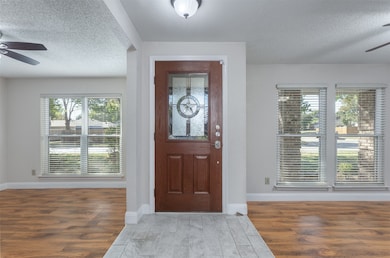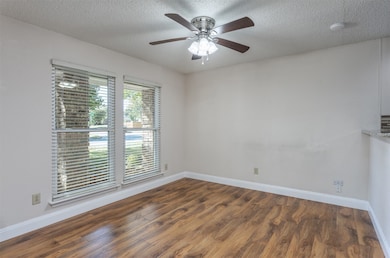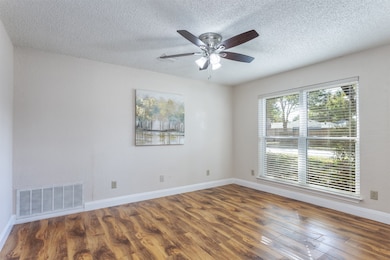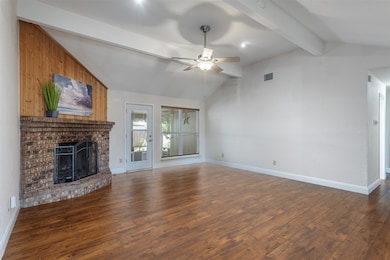1009 Hanover Dr Allen, TX 75002
South East Allen NeighborhoodEstimated payment $2,842/month
Highlights
- Very Popular Property
- Vaulted Ceiling
- Granite Countertops
- Max O. Vaughan Elementary School Rated A
- Traditional Architecture
- Private Yard
About This Home
Welcome to this charming one-story ranch-style home nestled in an established neighborhood with mature trees and well-maintained landscaping. Offering 4 spacious bedrooms and 2 full baths, this home features a thoughtful layout designed for comfort and flexibility. The inviting living area showcases a cozy brick fireplace, while the additional flex room can serve as a study, workout space, playroom, or second living area. A dedicated dining room provides the perfect setting for gatherings, and the spacious kitchen offers ample cabinetry and counter space to make meal prep a breeze. Enjoy year-round relaxation on the screened-in porch overlooking the tranquil backyard and garden area. A 2-car garage adds convenience and excellent storage options. Located within the highly regarded Allen ISD, this home is just minutes from grocery stores, shopping, and the Watters Creek outdoor retail and entertainment district, with quick access to Hwy 75 for an easy commute. This well-located, versatile home offers the best of convenience and charm—don’t miss it! See Transaction Desk for all pertinent documents.
Listing Agent
RE/MAX Four Corners Brokerage Phone: 972-396-9100 License #0741864 Listed on: 11/17/2025

Home Details
Home Type
- Single Family
Est. Annual Taxes
- $7,322
Year Built
- Built in 1985
Lot Details
- 7,841 Sq Ft Lot
- Private Entrance
- Property is Fully Fenced
- High Fence
- Wood Fence
- Landscaped
- Irregular Lot
- Sprinkler System
- Private Yard
- Garden
- Back Yard
Parking
- 2 Car Direct Access Garage
- Inside Entrance
- Parking Accessed On Kitchen Level
- Lighted Parking
- Rear-Facing Garage
- Single Garage Door
- Garage Door Opener
- Driveway
Home Design
- Traditional Architecture
- Brick Exterior Construction
- Slab Foundation
- Composition Roof
Interior Spaces
- 1,970 Sq Ft Home
- 1-Story Property
- Built-In Features
- Woodwork
- Vaulted Ceiling
- Ceiling Fan
- Decorative Fireplace
- Raised Hearth
- Self Contained Fireplace Unit Or Insert
- Gas Log Fireplace
- Fireplace Features Masonry
- Bay Window
- Family Room with Fireplace
- Attic Fan
- Washer
Kitchen
- Eat-In Kitchen
- Double Convection Oven
- Gas Oven
- Gas Range
- Microwave
- Dishwasher
- Granite Countertops
- Disposal
Flooring
- Laminate
- Ceramic Tile
Bedrooms and Bathrooms
- 4 Bedrooms
- Walk-In Closet
- 2 Full Bathrooms
Home Security
- Security Lights
- Security Gate
- Carbon Monoxide Detectors
- Fire and Smoke Detector
Outdoor Features
- Covered Patio or Porch
- Exterior Lighting
- Rain Gutters
Schools
- Vaughan Elementary School
- Allen High School
Utilities
- Central Heating and Cooling System
- Roof Turbine
- Cooling System Powered By Gas
- Heating System Uses Natural Gas
- Vented Exhaust Fan
- Water Purifier
- High Speed Internet
- Cable TV Available
Community Details
- Cottonwood Bend 5 Subdivision
Listing and Financial Details
- Legal Lot and Block 97 / 13
- Assessor Parcel Number R172701309701
Map
Home Values in the Area
Average Home Value in this Area
Tax History
| Year | Tax Paid | Tax Assessment Tax Assessment Total Assessment is a certain percentage of the fair market value that is determined by local assessors to be the total taxable value of land and additions on the property. | Land | Improvement |
|---|---|---|---|---|
| 2025 | $3,472 | $413,266 | $125,000 | $305,255 |
| 2024 | $3,472 | $375,696 | $100,000 | $309,702 |
| 2023 | $3,472 | $341,542 | $100,000 | $311,817 |
| 2022 | $6,164 | $310,493 | $85,000 | $280,128 |
| 2021 | $6,001 | $282,266 | $60,000 | $222,266 |
| 2020 | $5,888 | $267,121 | $60,000 | $207,121 |
| 2019 | $5,660 | $245,000 | $60,000 | $185,000 |
| 2018 | $5,410 | $230,000 | $60,000 | $170,000 |
| 2017 | $5,103 | $218,431 | $55,000 | $163,431 |
| 2016 | $4,733 | $201,603 | $50,000 | $151,603 |
| 2015 | $3,805 | $180,996 | $40,000 | $140,996 |
Property History
| Date | Event | Price | List to Sale | Price per Sq Ft |
|---|---|---|---|---|
| 11/17/2025 11/17/25 | For Sale | $423,500 | -- | $215 / Sq Ft |
Purchase History
| Date | Type | Sale Price | Title Company |
|---|---|---|---|
| Vendors Lien | -- | Independence Title Company | |
| Warranty Deed | -- | Nat | |
| Warranty Deed | -- | -- | |
| Interfamily Deed Transfer | -- | -- | |
| Warranty Deed | -- | -- |
Mortgage History
| Date | Status | Loan Amount | Loan Type |
|---|---|---|---|
| Open | $225,600 | New Conventional | |
| Previous Owner | $124,800 | No Value Available | |
| Previous Owner | $128,927 | No Value Available | |
| Previous Owner | $98,800 | No Value Available | |
| Closed | $23,400 | No Value Available |
Source: North Texas Real Estate Information Systems (NTREIS)
MLS Number: 21108901
APN: R-1727-013-0970-1
- 1110 Ashby Dr
- 635 Ridgemont Dr
- 631 Ridgemont Dr
- 1206 Brook Dr
- 543 Cumberland Dr
- 543 Windsor Dr
- 803 Sterling Ct
- 558 Ridgemont Dr
- 610 Meadowbrook St
- 813 Ridgemont Dr
- 800 Fawn Valley Dr
- 520 Hawthorne Dr
- 519 Windsor Dr
- 820 Charter Oak St
- 619 Mountain Side Dr
- 528 Ridgemont Dr
- 632 Albrook Dr
- 523 Red Oak St
- 626 Albrook Dr
- 506 Scarlet Oak Dr
- 646 Autumn Oaks Dr
- 635 Ridgemont Dr
- 706 Deep Well Dr
- 703 Deep Well Dr
- 562 Cumberland Dr
- 727 Autumn Oaks Dr
- 551 Oldbridge Dr
- 922 Blackstone Dr Unit ID1019539P
- 521 Windsor Dr
- 740 Fairlawn St
- 516 Fairhaven Dr
- 527 Red Oak Dr
- 527 Red Oak St
- 1500 S Jupiter Rd
- 523 Red Oak St
- 540 E Bethany Dr
- 1500 S Jupiter Rd Unit 607
- 1500 S Jupiter Rd Unit 201
- 1500 S Jupiter Rd Unit 1410
- 1500 S Jupiter Rd Unit 1307
