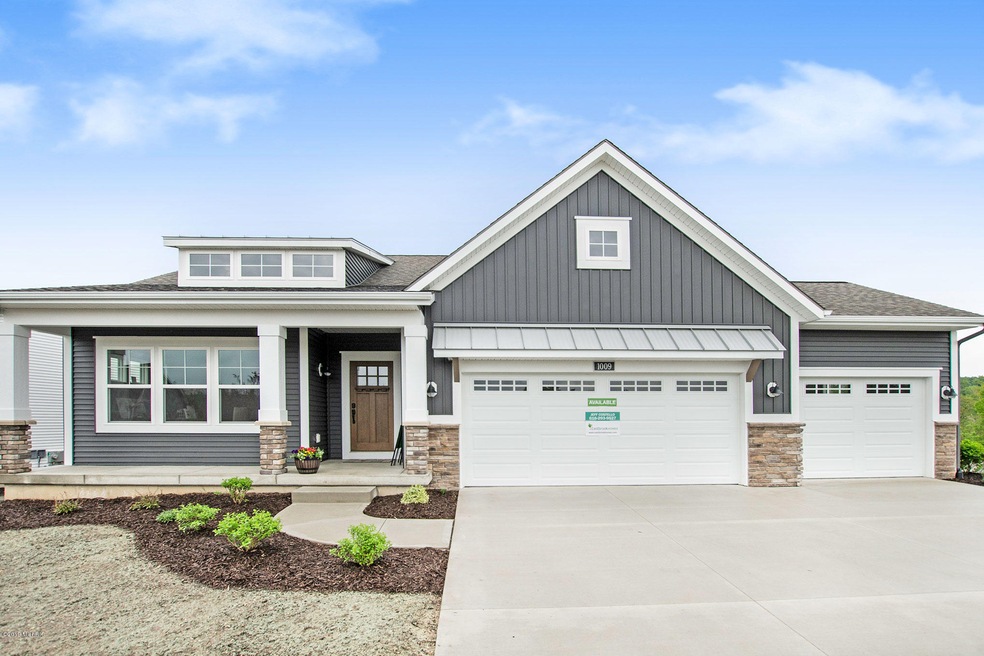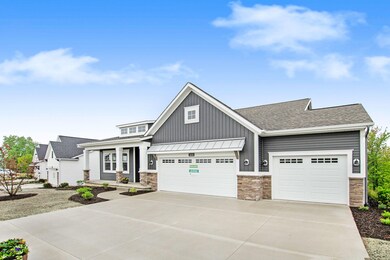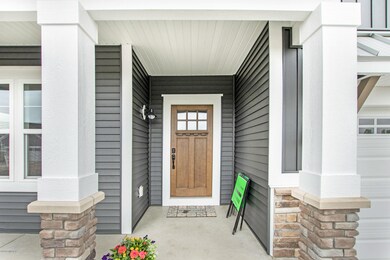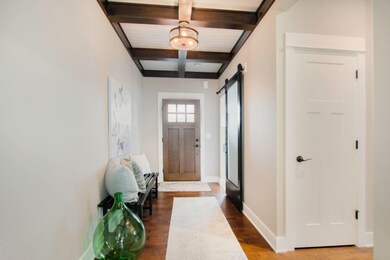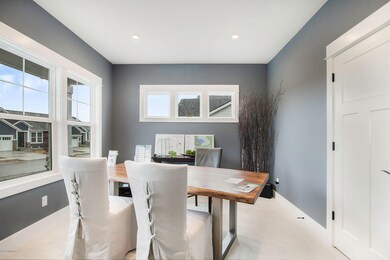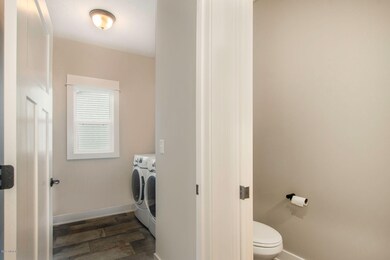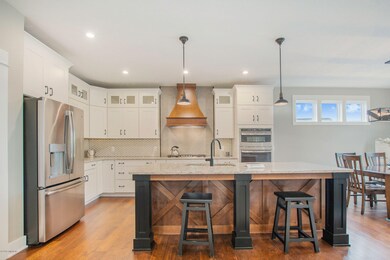
1009 Haven Dr SE Unit 3 Byron Center, MI 49315
Highlights
- Under Construction
- Kitchen Island
- 3 Car Garage
- Dutton Elementary School Rated A
- Forced Air Heating System
About This Home
As of March 2023You are going to fall in love with this Willow Home Plan, presented by Eastbrook Homes. From the moment you walk through the front door, you will notice the quality and craftsmanship evident throughout the home. This condo has a main floor Owner Suite double bowl sinks, gorgeous tile shower with a glass door, and a huge walk-in closet. The Kitchen is state-of-the-art with plenty of counter space, center island, quartz counter tops, Copenhagen maple cabinets, large pantry and stainless-steel appliances. The Living Room has a cozy, gas fireplace, perfect for relaxing. The Four Seasons Room is the ideal place to enjoy your morning coffee and read a favorite book. Two additional Bedrooms, a Bathroom and Family Room are on the lower level. BUY NOW AND CLOSE IN 60 DAYS!!!!!!!!!!
Property Details
Home Type
- Condominium
Year Built
- Built in 2019 | Under Construction
HOA Fees
- $275 Monthly HOA Fees
Parking
- 3 Car Garage
Home Design
- Composition Roof
- Vinyl Siding
Interior Spaces
- 1-Story Property
- Low Emissivity Windows
- Insulated Windows
- Family Room with Fireplace
- Kitchen Island
- Laundry on main level
Bedrooms and Bathrooms
- 3 Bedrooms | 1 Main Level Bedroom
Basement
- Walk-Out Basement
- 2 Bedrooms in Basement
Utilities
- Forced Air Heating System
- Heating System Uses Natural Gas
Community Details
Overview
- Association fees include water, trash, snow removal, sewer, lawn/yard care
- $550 HOA Transfer Fee
- Preservation Lakes Condo's Condos
Pet Policy
- Pets Allowed
Similar Homes in Byron Center, MI
Home Values in the Area
Average Home Value in this Area
Property History
| Date | Event | Price | Change | Sq Ft Price |
|---|---|---|---|---|
| 03/22/2023 03/22/23 | Sold | $599,900 | 0.0% | $205 / Sq Ft |
| 02/20/2023 02/20/23 | Pending | -- | -- | -- |
| 01/06/2023 01/06/23 | For Sale | $599,900 | +20.0% | $205 / Sq Ft |
| 10/11/2019 10/11/19 | Sold | $499,900 | -2.9% | $163 / Sq Ft |
| 08/14/2019 08/14/19 | Pending | -- | -- | -- |
| 10/30/2018 10/30/18 | For Sale | $514,900 | -- | $168 / Sq Ft |
Tax History Compared to Growth
Agents Affiliated with this Home
-

Seller's Agent in 2023
Mark Deering
RE/MAX Michigan
(616) 292-6215
6 in this area
327 Total Sales
-
C
Buyer's Agent in 2023
Crystal Kinney
Bellabay Realty LLC
(989) 285-0364
2 in this area
24 Total Sales
-

Buyer Co-Listing Agent in 2023
Steven Pettit
Keller Williams GR East
(616) 600-1041
9 in this area
516 Total Sales
-

Seller's Agent in 2019
Jeff Costello
Eastbrook Realty
(616) 293-9527
1 in this area
99 Total Sales
-

Seller Co-Listing Agent in 2019
Susan Stoddard
Full Circle Realty
(616) 893-0150
53 in this area
74 Total Sales
-
S
Buyer's Agent in 2019
Stacy Vis
Eastbrook Realty
(616) 322-6782
13 Total Sales
Map
Source: Southwestern Michigan Association of REALTORS®
MLS Number: 18052959
- 883 Water Ridge Dr
- 1075 Haven Dr
- 1075 Haven Dr
- 1075 Haven Dr
- 1075 Haven Dr
- 1075 Haven Dr
- 9633 Waterstone Dr
- 1264 100th St SE
- 9555 Eastern Ave SE
- 9440 Westview Dr SE
- 82 100th St SW
- 82 100th St SW
- 353 Sorrento Dr SE
- 92 100th St SW
- 112 100th St SW
- 9669 Division Ave S
- 8726 Division Ct SE
- 8828 Division Ave S
- 8506 Division Ave S
- 8545 Division Ave S
