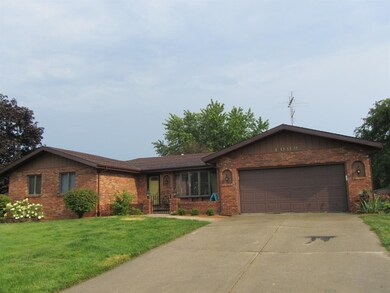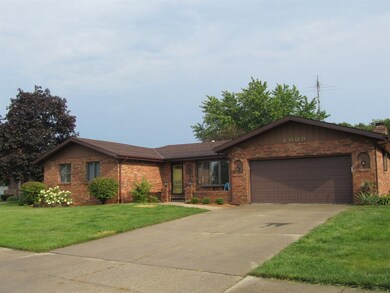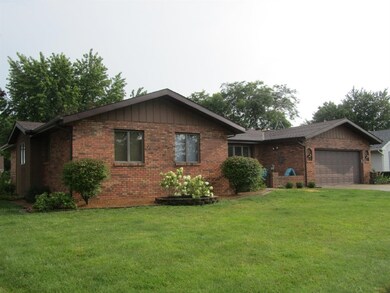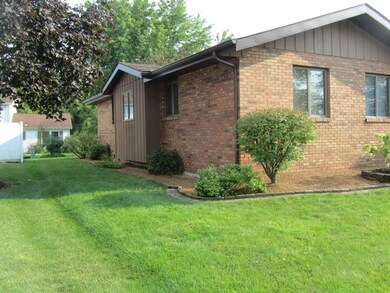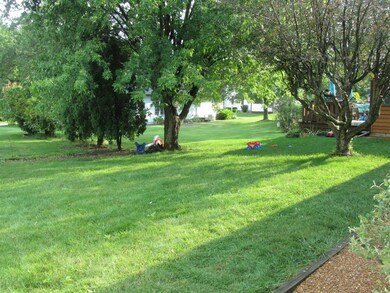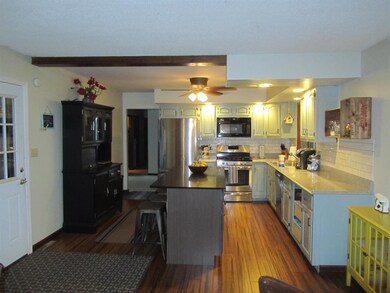
1009 High Meadow Dr Crown Point, IN 46307
Highlights
- Deck
- Wood Flooring
- No HOA
- Solon Robinson Elementary School Rated A
- 2 Fireplaces
- 2.5 Car Attached Garage
About This Home
As of February 2018TREAT YOURSELF TO A WORLD OF LIVING IN THIS 6 BEDROOM BRICK RANCH ON A NICELY LANDSCAPED LOT. THE WELL EQUIPPED KITCHEN OFFERS BAMBOO FLOORING, NEWER SS APPLIANCES TO STAY, QUARTZ COUNTERTOP, NEWER ISLAND W/SELF CLOSED DRAWERS AND W/B FIREPLACE. THE VAULTED CEILING, SKYLIGHTS, WOOD PLANKS ON WALLS, BAMBOO FLOORING, 4 NEWER ANDERSON WINDOWS, AND 2 NEWER SLIDING DOORS HIGHLIGHT THE MOST ATTRACTIVE SUNROOM. THE VERY SPACIOUS MAIN BEDROOM IS COMPLETE WITH FULL BATH (JETTED TUB) AND W/I CLOSET. THE ADDITIONAL 3 BEDROOMS AND BATH (JETTED TUB) ON MAIN LEVEL ARE ALSO SPACIOUS. FORMAL DR OVERLOOKS BACKYARD WHILE THE FORMAL LR OVERLOOKS THE FRONT BRICK COURTYARD. THE FINISHED BASEMENT IS COMPLETE WITH NEW FLOORING, WET BAR, HUGE FAMILY ROOM, BATH AND BEDROOM 5 & 6 (COULD BE DEN, OFFICE, ETC.). BRAND NEW SOFFITS, FASCIA AND GUTTERS. THIS MOST ATTRACTIVE HOME IS VERY UPDATED, NEUTRALLY DECORATED AND OFFERS LOTS OF STORAGE.
Last Agent to Sell the Property
Sandy Koehler
McColly Real Estate License #RB14042263 Listed on: 08/03/2017

Last Buyer's Agent
Sandy Koehler
McColly Real Estate License #RB14042263 Listed on: 08/03/2017

Home Details
Home Type
- Single Family
Est. Annual Taxes
- $2,891
Year Built
- Built in 1981
Lot Details
- 10,126 Sq Ft Lot
- Lot Dimensions are 83 x 122
- Landscaped
Parking
- 2.5 Car Attached Garage
- Garage Door Opener
Home Design
- Brick Foundation
Interior Spaces
- 1-Story Property
- Wet Bar
- 2 Fireplaces
- Basement
- Fireplace in Basement
- Dishwasher
Flooring
- Wood
- Carpet
- Tile
Bedrooms and Bathrooms
- 6 Bedrooms
Laundry
- Dryer
- Washer
Outdoor Features
- Deck
- Patio
Utilities
- Forced Air Heating and Cooling System
- Heating System Uses Natural Gas
Listing and Financial Details
- Assessor Parcel Number 451616105006000042
Community Details
Overview
- No Home Owners Association
- High Meadows Subdivision
Amenities
- Community Storage Space
Ownership History
Purchase Details
Home Financials for this Owner
Home Financials are based on the most recent Mortgage that was taken out on this home.Purchase Details
Home Financials for this Owner
Home Financials are based on the most recent Mortgage that was taken out on this home.Similar Homes in Crown Point, IN
Home Values in the Area
Average Home Value in this Area
Purchase History
| Date | Type | Sale Price | Title Company |
|---|---|---|---|
| Warranty Deed | -- | Community Title Co | |
| Warranty Deed | -- | Meridian Title |
Mortgage History
| Date | Status | Loan Amount | Loan Type |
|---|---|---|---|
| Open | $189,792 | Credit Line Revolving | |
| Closed | $261,900 | New Conventional | |
| Previous Owner | $34,500 | Credit Line Revolving | |
| Previous Owner | $206,496 | VA |
Property History
| Date | Event | Price | Change | Sq Ft Price |
|---|---|---|---|---|
| 02/28/2018 02/28/18 | Sold | $270,000 | 0.0% | $65 / Sq Ft |
| 02/09/2018 02/09/18 | Pending | -- | -- | -- |
| 08/03/2017 08/03/17 | For Sale | $270,000 | +35.1% | $65 / Sq Ft |
| 02/26/2013 02/26/13 | Sold | $199,900 | 0.0% | $51 / Sq Ft |
| 01/22/2013 01/22/13 | Pending | -- | -- | -- |
| 07/16/2012 07/16/12 | For Sale | $199,900 | -- | $51 / Sq Ft |
Tax History Compared to Growth
Tax History
| Year | Tax Paid | Tax Assessment Tax Assessment Total Assessment is a certain percentage of the fair market value that is determined by local assessors to be the total taxable value of land and additions on the property. | Land | Improvement |
|---|---|---|---|---|
| 2024 | $9,138 | $375,700 | $46,300 | $329,400 |
| 2023 | $3,677 | $332,500 | $40,300 | $292,200 |
| 2022 | $3,551 | $318,400 | $40,300 | $278,100 |
| 2021 | $3,445 | $309,100 | $34,300 | $274,800 |
| 2020 | $3,300 | $296,300 | $34,300 | $262,000 |
| 2019 | $3,221 | $285,400 | $34,300 | $251,100 |
| 2018 | $3,740 | $272,700 | $34,300 | $238,400 |
| 2017 | $2,914 | $220,700 | $34,300 | $186,400 |
| 2016 | $2,891 | $216,400 | $34,300 | $182,100 |
| 2014 | $2,503 | $204,600 | $34,300 | $170,300 |
| 2013 | $2,463 | $200,300 | $34,300 | $166,000 |
Agents Affiliated with this Home
-
S
Seller's Agent in 2018
Sandy Koehler
McColly Real Estate
-
C
Seller's Agent in 2013
Chris Lozanovski
BHHS Executive Realty
-
Kathleen Keilman

Buyer's Agent in 2013
Kathleen Keilman
Better Homes and Gardens Real
(219) 545-3032
29 in this area
48 Total Sales
Map
Source: Northwest Indiana Association of REALTORS®
MLS Number: 419996
APN: 45-16-16-105-006.000-042
- 991 Greenview Dr
- 1150 Greenview Place
- 772 Courtney Dr
- 1012 Seneca Dr
- 1191 Churchill Ln
- 1235 Greenview Place
- 3888 Brookside Dr
- 622 E Brookside Dr
- 1270 E Greenview Place
- 1285 Greenview Place
- 642 Omega Dr
- 508 W 117th Place
- 724 Pettibone St
- 914 Pettibone St
- 901 Iroquois Dr
- 733 Scott Ct
- 930 Doe Path Ln
- 1593 Edith Way
- 960 Cherokee Ct
- 12400 Van Buren St

