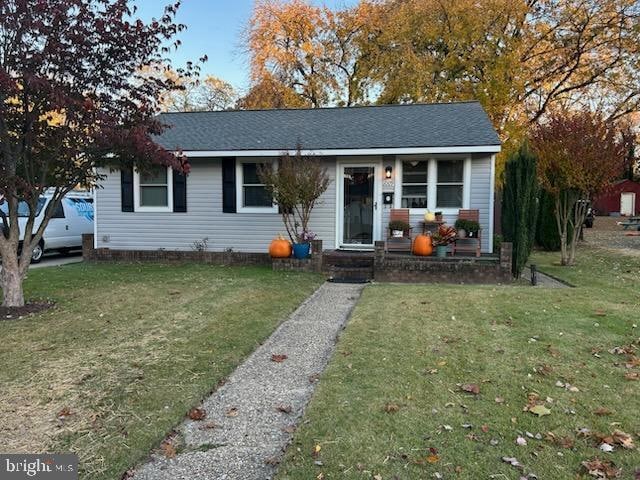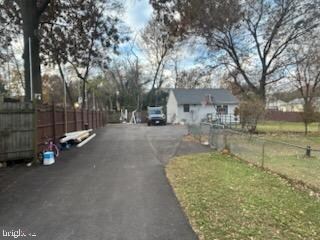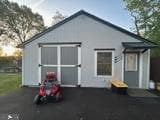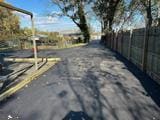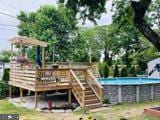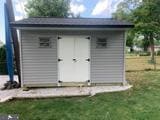1009 Langley Rd Glen Burnie, MD 21060
Estimated payment $2,477/month
Total Views
355
3
Beds
1
Bath
882
Sq Ft
0.28
Acres
Highlights
- Above Ground Pool
- Traditional Floor Plan
- No HOA
- Private Lot
- Rambler Architecture
- Home Office
About This Home
PROFESSIONAL PICTURES COMING NEXT WEEK. CONTRACTORS!!!! THIS IS THS HOUSE FOR YOU. OVERSIZED YARD WITH LARGE DRIVEWAY, OVERSIZED PARKING AREA FOR EQUIPMENT. OVERSIZED GARAGE AND BONUS SHED. THIS HOUSE IS IN STELLAR CONDITION WITH NEW ROOF AND SIDEING. MANY INTERIOR UPDATES AS WELL. MOVE IN READY!
Home Details
Home Type
- Single Family
Est. Annual Taxes
- $3,484
Year Built
- Built in 1955
Lot Details
- 0.28 Acre Lot
- Backs To Open Common Area
- Landscaped
- Private Lot
- Cleared Lot
- Back Yard Fenced and Front Yard
- Property is zoned R5
Home Design
- Rambler Architecture
- Asphalt Roof
- Vinyl Siding
Interior Spaces
- 882 Sq Ft Home
- Property has 1 Level
- Traditional Floor Plan
- Casement Windows
- Insulated Doors
- Living Room
- Combination Kitchen and Dining Room
- Home Office
- Crawl Space
Kitchen
- Country Kitchen
- Gas Oven or Range
Bedrooms and Bathrooms
- 3 Main Level Bedrooms
- 1 Full Bathroom
Parking
- Driveway
- On-Street Parking
- Off-Street Parking
Accessible Home Design
- No Interior Steps
- Level Entry For Accessibility
Outdoor Features
- Above Ground Pool
- Shed
- Outbuilding
- Rain Gutters
- Porch
Schools
- Point Pleasant Elementary School
- Marley Middle School
- Glen Burnie High School
Utilities
- Forced Air Heating and Cooling System
- Cooling System Utilizes Natural Gas
- Heating System Uses Natural Gas
- Natural Gas Water Heater
- Multiple Phone Lines
- Cable TV Available
Community Details
- No Home Owners Association
- Acreslee Subdivision
Listing and Financial Details
- Coming Soon on 11/19/25
- Tax Lot 6
- Assessor Parcel Number 020500903843475
Map
Create a Home Valuation Report for This Property
The Home Valuation Report is an in-depth analysis detailing your home's value as well as a comparison with similar homes in the area
Home Values in the Area
Average Home Value in this Area
Tax History
| Year | Tax Paid | Tax Assessment Tax Assessment Total Assessment is a certain percentage of the fair market value that is determined by local assessors to be the total taxable value of land and additions on the property. | Land | Improvement |
|---|---|---|---|---|
| 2025 | $3,332 | $280,800 | $154,000 | $126,800 |
| 2024 | $3,332 | $258,400 | $0 | $0 |
| 2023 | $3,051 | $236,000 | $0 | $0 |
| 2022 | $2,662 | $213,600 | $129,000 | $84,600 |
| 2021 | $5,154 | $205,433 | $0 | $0 |
| 2020 | $2,451 | $197,267 | $0 | $0 |
| 2019 | $2,367 | $189,100 | $103,000 | $86,100 |
| 2018 | $1,790 | $176,533 | $0 | $0 |
| 2017 | $2,054 | $163,967 | $0 | $0 |
| 2016 | -- | $151,400 | $0 | $0 |
| 2015 | -- | $148,500 | $0 | $0 |
| 2014 | -- | $145,600 | $0 | $0 |
Source: Public Records
Purchase History
| Date | Type | Sale Price | Title Company |
|---|---|---|---|
| Interfamily Deed Transfer | -- | None Available | |
| Interfamily Deed Transfer | -- | Maryland First Title Ltd | |
| Deed | $170,000 | Apex Title & Escrow Corp | |
| Trustee Deed | $73,894 | None Available | |
| Deed | $231,000 | -- | |
| Deed | $231,000 | -- | |
| Deed | $145,000 | -- |
Source: Public Records
Mortgage History
| Date | Status | Loan Amount | Loan Type |
|---|---|---|---|
| Open | $150,000 | New Conventional | |
| Closed | $161,500 | New Conventional | |
| Previous Owner | $46,200 | Stand Alone Second | |
| Previous Owner | $184,800 | Adjustable Rate Mortgage/ARM | |
| Previous Owner | $184,800 | Adjustable Rate Mortgage/ARM | |
| Closed | -- | No Value Available |
Source: Public Records
Source: Bright MLS
MLS Number: MDAA2131160
APN: 05-009-03843475
Nearby Homes
- 933 Andrews Rd
- 103 Sunset Dr
- 202 Hollywood Ct
- 210 Hollywood Ct
- 454 Renfro Ct
- 400 Renfro Dr
- 116 Juniper Ct
- 103 Janelin Dr
- 0 Ritchie Hwy
- 900 Princeton Terrace
- 906 Silver Maple Ct
- 7315A Anon Ln
- 907 Princeton Terrace
- 281 Thompson Ave E
- 30 W Furnace Branch Rd
- 204 Carroll Rd
- 1047 Dumbarton Rd
- 114 Wellham Ave NW
- 1022 Bell Ave
- 133 Glen Rd
- 156 Hammarlee Rd
- 57 Glen Ridge Rd
- 247 Carroll Rd
- 937 Dumbarton Rd
- 1 Country Club Dr
- 104 Chesapeake Center Ct
- 1510 Tieman Dr
- 7491 E Furnace Branch Rd
- 7357 Ridgewater Ct
- 103 Three Coin Way Unit 104
- 315 Clear Drop Way Unit 104
- 14 Leymar Rd
- 6609 Fable Ct
- 105 Water Fountain Way Unit 304
- 822 Teacher Mitchell Rd
- 115 Stevens Rd
- 116 B Warwickshire Ln
- 7205 Sprouse Ct
- 6533 Cedar Furnace Cir
- 304 Newfield Rd
