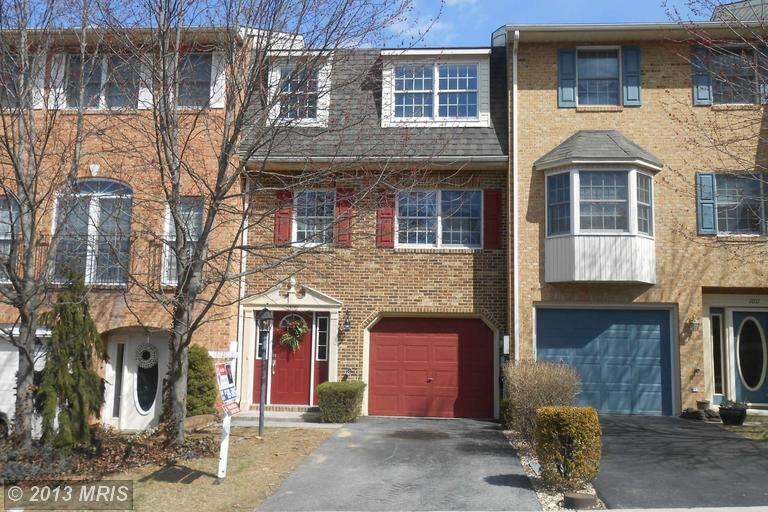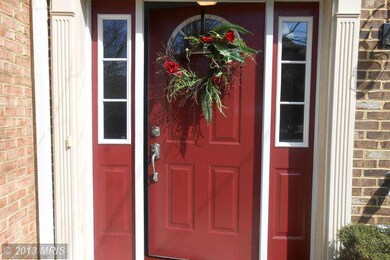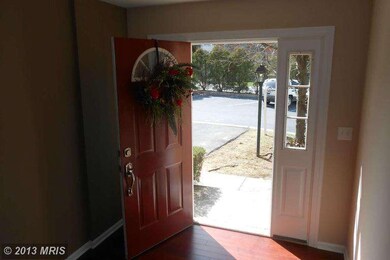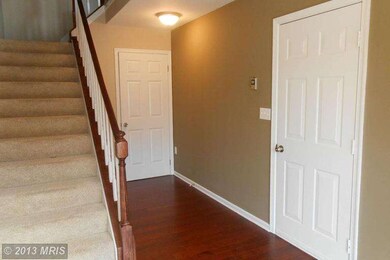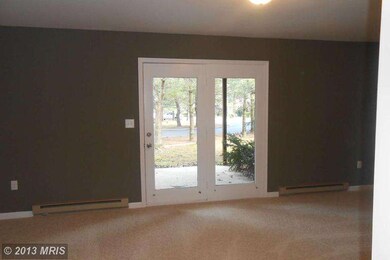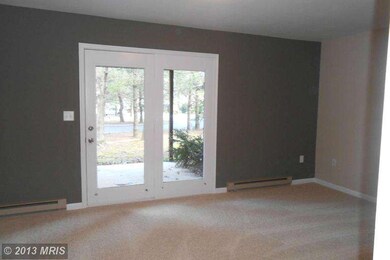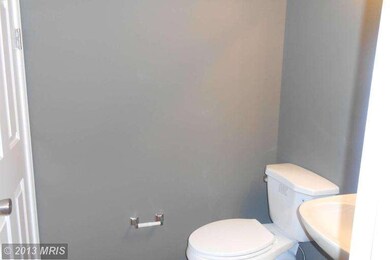
1009 Lindsay Ln Hagerstown, MD 21742
Northwest Hagerstown NeighborhoodHighlights
- Private Pool
- Open Floorplan
- Deck
- Fountaindale Elementary School Rated A
- Colonial Architecture
- Wood Flooring
About This Home
As of June 2013Beautiful brick front town in sought after Northgate. Like new - Beautifully renovated. New hand scraped wood floor in foyer, kitchen, living, and dining room. New carpet in lower family and upper level, new light fixtures, new vanities and bath fixtures. Cabinets have been renewed to a cherry finish w new hardware & new SS appliances. New roof installed. List goes on. Hard to compare to this.
Townhouse Details
Home Type
- Townhome
Est. Annual Taxes
- $2,598
Year Built
- Built in 1991
Lot Details
- 2,000 Sq Ft Lot
- Two or More Common Walls
- Property is in very good condition
HOA Fees
- $150 Monthly HOA Fees
Parking
- 2 Car Attached Garage
- Driveway
Home Design
- Colonial Architecture
- Brick Exterior Construction
Interior Spaces
- Property has 3 Levels
- Open Floorplan
- Entrance Foyer
- Family Room
- Living Room
- Dining Room
- Wood Flooring
- Breakfast Room
- Washer and Dryer Hookup
- Attic
Bedrooms and Bathrooms
- 3 Bedrooms
- En-Suite Primary Bedroom
- En-Suite Bathroom
- 4 Bathrooms
Finished Basement
- Walk-Out Basement
- Connecting Stairway
- Front and Rear Basement Entry
Outdoor Features
- Private Pool
- Deck
- Patio
Utilities
- Forced Air Heating and Cooling System
- Natural Gas Water Heater
Community Details
- North Gate Towne Homes Subdivision
Listing and Financial Details
- Tax Lot 53
- Assessor Parcel Number 2221025771
Ownership History
Purchase Details
Home Financials for this Owner
Home Financials are based on the most recent Mortgage that was taken out on this home.Purchase Details
Home Financials for this Owner
Home Financials are based on the most recent Mortgage that was taken out on this home.Purchase Details
Home Financials for this Owner
Home Financials are based on the most recent Mortgage that was taken out on this home.Purchase Details
Purchase Details
Purchase Details
Home Financials for this Owner
Home Financials are based on the most recent Mortgage that was taken out on this home.Similar Homes in Hagerstown, MD
Home Values in the Area
Average Home Value in this Area
Purchase History
| Date | Type | Sale Price | Title Company |
|---|---|---|---|
| Interfamily Deed Transfer | -- | Jacquies Title Group | |
| Deed | $165,000 | Frederick Title Group | |
| Deed | $100,000 | Frederick Title Group | |
| Deed | $150,800 | -- | |
| Deed | $100,800 | None Available | |
| Deed | $150,800 | -- | |
| Deed | $102,900 | -- |
Mortgage History
| Date | Status | Loan Amount | Loan Type |
|---|---|---|---|
| Open | $67,456 | Credit Line Revolving | |
| Open | $140,000 | New Conventional | |
| Closed | $156,750 | New Conventional | |
| Previous Owner | $10,000 | Credit Line Revolving | |
| Previous Owner | $161,000 | Stand Alone Second | |
| Previous Owner | $140,000 | Stand Alone Refi Refinance Of Original Loan | |
| Previous Owner | $113,500 | Unknown | |
| Previous Owner | $82,300 | No Value Available |
Property History
| Date | Event | Price | Change | Sq Ft Price |
|---|---|---|---|---|
| 02/18/2025 02/18/25 | Rented | $2,000 | 0.0% | -- |
| 02/13/2025 02/13/25 | Under Contract | -- | -- | -- |
| 12/05/2024 12/05/24 | For Rent | $2,000 | 0.0% | -- |
| 06/25/2013 06/25/13 | Sold | $165,000 | -2.9% | $86 / Sq Ft |
| 05/01/2013 05/01/13 | Pending | -- | -- | -- |
| 04/16/2013 04/16/13 | Price Changed | $169,999 | -2.9% | $89 / Sq Ft |
| 03/28/2013 03/28/13 | For Sale | $174,999 | +75.0% | $91 / Sq Ft |
| 02/13/2013 02/13/13 | Sold | $100,000 | -16.6% | $52 / Sq Ft |
| 01/03/2013 01/03/13 | Pending | -- | -- | -- |
| 11/01/2012 11/01/12 | Price Changed | $119,900 | -10.9% | $62 / Sq Ft |
| 07/05/2012 07/05/12 | For Sale | $134,500 | -- | $70 / Sq Ft |
Tax History Compared to Growth
Tax History
| Year | Tax Paid | Tax Assessment Tax Assessment Total Assessment is a certain percentage of the fair market value that is determined by local assessors to be the total taxable value of land and additions on the property. | Land | Improvement |
|---|---|---|---|---|
| 2024 | $1,863 | $204,500 | $0 | $0 |
| 2023 | $1,674 | $183,800 | $0 | $0 |
| 2022 | $1,486 | $163,100 | $40,000 | $123,100 |
| 2021 | $1,494 | $161,800 | $0 | $0 |
| 2020 | $1,494 | $160,500 | $0 | $0 |
| 2019 | $1,489 | $159,200 | $40,000 | $119,200 |
| 2018 | $1,469 | $157,133 | $0 | $0 |
| 2017 | $1,450 | $155,067 | $0 | $0 |
| 2016 | -- | $153,000 | $0 | $0 |
| 2015 | -- | $152,267 | $0 | $0 |
| 2014 | $3,078 | $151,533 | $0 | $0 |
Agents Affiliated with this Home
-

Seller's Agent in 2025
Paul Gunder
Coldwell Banker Realty
(717) 729-0200
180 Total Sales
-

Buyer's Agent in 2025
Jill Miller
Coldwell Banker Realty
(717) 977-1176
9 Total Sales
-

Seller's Agent in 2013
Heather Delauter
RE/MAX
(240) 344-2514
26 Total Sales
-

Seller's Agent in 2013
Cynthia Sullivan
Sullivan Select, LLC.
(301) 745-5500
9 in this area
287 Total Sales
-
A
Buyer's Agent in 2013
Alexandra Magdaleno
Weichert Corporate
(301) 910-1912
15 Total Sales
Map
Source: Bright MLS
MLS Number: 1003402438
APN: 21-025771
- 1025 Lindsay Ln
- 1019 Lindsay Ln
- 1026 Lindsay Ln
- 1006 Lindsay Ln
- 1050 Lindsay Ln
- 1170 Fairchild Ave
- 1160 Fairchild Ave
- 1259 Fairchild Ave
- 1119 Pennsylvania Ave
- 1121 Pennsylvania Ave
- 1111 Pennsylvania Ave
- 1161 Lindsay Ln
- 1038 Matthew Ct
- 1029 Pennsylvania Ave
- 1261 Lindsay Ln
- 1305 Pennsylvania Ave
- 1033 Kasinof Ave
- 1050 Saint Clair St
- 1056 Beechwood Dr
- 924 Kasinof Ave
