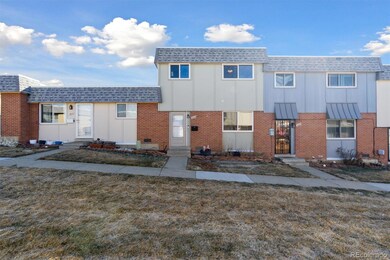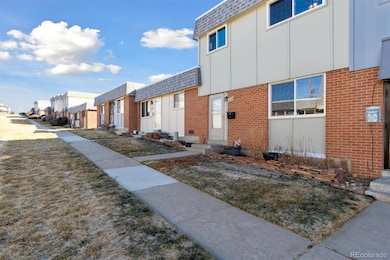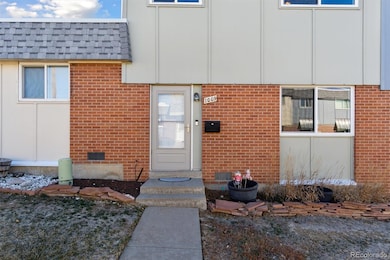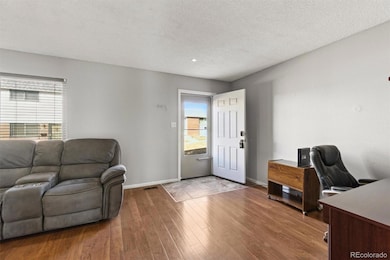1009 Milky Way Unit 185 Thornton, CO 80260
South Thornton NeighborhoodEstimated payment $2,261/month
Highlights
- Private Yard
- Living Room
- Tile Flooring
- Patio
- Laundry Room
- Forced Air Heating and Cooling System
About This Home
Welcome to 1009 Milky Way – Modern Comfort in the Heart of Thornton!
This beautifully maintained 3-bedroom, 3-bathroom townhouse offers 1,340 square feet of stylish and functional living space, perfectly situated in the desirable Thornton, CO 80260 community. Spread across two thoughtfully designed levels, this home is ideal for families, professionals, or anyone seeking a blend of comfort and convenience. The main floor welcomes you with a bright and airy living room, a guest-friendly half bath, and an open-concept kitchen and dining area that flows effortlessly to a private patio—perfect for relaxing evenings or outdoor dining. A dedicated patio storage closet adds valuable space and utility. Upstairs, you’ll find two spacious secondary bedrooms and a full bathroom, along with a generous primary suite featuring a walk-in closet and private en-suite bath—your perfect retreat at the end of the day. Recent updates include brand-new windows throughout and a newly installed water heater, offering improved energy efficiency and added peace of mind. Additional features include two reserved parking spaces and an unbeatable location just minutes from I-25 and US-36. Enjoy easy access to shops, grocery stores, restaurants, and local favorites—like Water World, just a short walk away! Move-in ready and located in a vibrant, well-connected community, 1009 Milky Way is the perfect place to call home. Don’t miss your chance to make it yours! Ask About The Lender Incentives On This House Worth Up To $6,835!!
Listing Agent
HomeSmart Brokerage Email: lamontkyle1104@gmail.com,720-450-4365 License #100090953 Listed on: 08/20/2025

Townhouse Details
Home Type
- Townhome
Est. Annual Taxes
- $1,888
Year Built
- Built in 1967 | Remodeled
Lot Details
- Two or More Common Walls
- Private Yard
HOA Fees
- $550 Monthly HOA Fees
Home Design
- Entry on the 1st floor
- Frame Construction
Interior Spaces
- 1,340 Sq Ft Home
- 2-Story Property
- Living Room
- Dining Room
Kitchen
- Oven
- Microwave
- Dishwasher
- Disposal
Flooring
- Carpet
- Laminate
- Tile
- Vinyl
Bedrooms and Bathrooms
- 3 Bedrooms
Laundry
- Laundry Room
- Dryer
- Washer
Parking
- 2 Parking Spaces
- Driveway
Schools
- North Star Elementary School
- Thornton Middle School
- Northglenn High School
Utilities
- Forced Air Heating and Cooling System
- High Speed Internet
- Phone Available
- Cable TV Available
Additional Features
- Energy-Efficient Windows
- Patio
- Ground Level
Listing and Financial Details
- Exclusions: Sellers Personal Property
- Assessor Parcel Number R0059266
Community Details
Overview
- Association fees include reserves, insurance, ground maintenance, maintenance structure, snow removal, trash, water
- 4 Seasons Mgmt & Realty Group Association, Phone Number (303) 952-4004
- Park North Twnhs Subdivision
Pet Policy
- Dogs and Cats Allowed
Map
Home Values in the Area
Average Home Value in this Area
Tax History
| Year | Tax Paid | Tax Assessment Tax Assessment Total Assessment is a certain percentage of the fair market value that is determined by local assessors to be the total taxable value of land and additions on the property. | Land | Improvement |
|---|---|---|---|---|
| 2024 | $1,888 | $19,000 | $3,810 | $15,190 |
| 2023 | $1,869 | $21,100 | $3,110 | $17,990 |
| 2022 | $1,930 | $16,740 | $3,200 | $13,540 |
| 2021 | $1,994 | $16,740 | $3,200 | $13,540 |
| 2020 | $2,056 | $17,620 | $3,290 | $14,330 |
| 2019 | $2,060 | $17,620 | $3,290 | $14,330 |
| 2018 | $1,578 | $13,100 | $600 | $12,500 |
| 2017 | $1,437 | $13,100 | $600 | $12,500 |
| 2016 | $951 | $8,430 | $660 | $7,770 |
| 2015 | $950 | $8,430 | $660 | $7,770 |
| 2014 | -- | $4,620 | $660 | $3,960 |
Property History
| Date | Event | Price | List to Sale | Price per Sq Ft |
|---|---|---|---|---|
| 11/07/2025 11/07/25 | Price Changed | $294,800 | 0.0% | $220 / Sq Ft |
| 09/15/2025 09/15/25 | Price Changed | $294,900 | -1.7% | $220 / Sq Ft |
| 08/20/2025 08/20/25 | For Sale | $299,900 | -- | $224 / Sq Ft |
Purchase History
| Date | Type | Sale Price | Title Company |
|---|---|---|---|
| Warranty Deed | $197,000 | Fidelity National Title | |
| Special Warranty Deed | $85,000 | None Available | |
| Trustee Deed | -- | None Available | |
| Special Warranty Deed | $119,332 | None Available | |
| Warranty Deed | $114,900 | Title America | |
| Interfamily Deed Transfer | -- | -- | |
| Warranty Deed | $136,700 | North American Title Co |
Mortgage History
| Date | Status | Loan Amount | Loan Type |
|---|---|---|---|
| Open | $187,150 | New Conventional | |
| Previous Owner | $50,040 | FHA | |
| Previous Owner | $111,625 | FHA | |
| Previous Owner | $132,599 | FHA |
Source: REcolorado®
MLS Number: 5794810
APN: 1719-28-1-01-150
- 8613 Santa fe Dr
- 1101 Milky Way
- 1119 Milky Way Unit 152
- 1165 Milky Way Unit 117
- 1062 W 88th Ave Unit 34
- 8701 Huron St Unit 9-211
- 8701 Huron St Unit 5-210
- 8701 Huron St Unit 211
- 8701 Huron St Unit 2-106
- 1140 W 88th Ave Unit 53
- 1138 W 84th Place
- 1401 W 85th Ave Unit B405
- 1401 W 85th Ave Unit F201
- 1401 W 85th Ave Unit B302
- 8830 Lipan St
- 8353 Adams Way
- 407 Polaris Place
- 8324 Mitze Way
- 8900 Fox Dr Unit 1
- 8968 Fox Dr Unit 2103
- 1132 W 84th Place
- 8675 Mariposa St
- 1327 W 84th Ave
- 1353 W 88th Ave
- 8338 Charles Way
- 700 W 91st Ave
- 9189 Gale Blvd
- 1800 W 85th Ave
- 647 W 91st Ave
- 101 E 88th Ave
- 347 Leona Dr
- 2205 W 90th Ave
- 8901 Grant St
- 1801 W 92nd Ave Unit 13
- 1801 W 92nd Ave Unit 661
- 1801 W 92nd Ave Unit 752
- 243 W 80th Ave
- 7882 Elder Cir
- 2430 W 82nd Place Unit 2B Weminster
- 7868 Quivas Way






