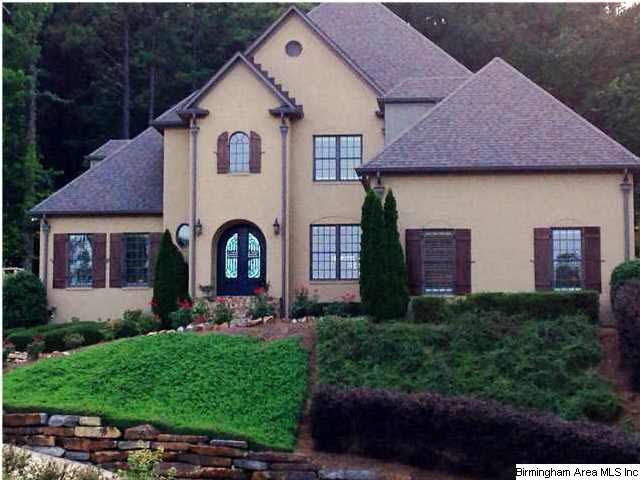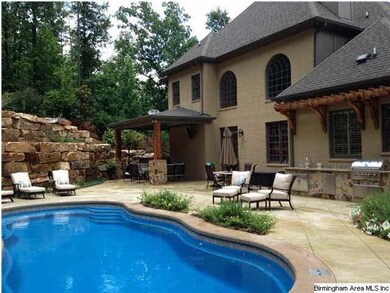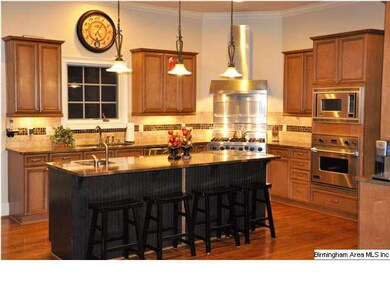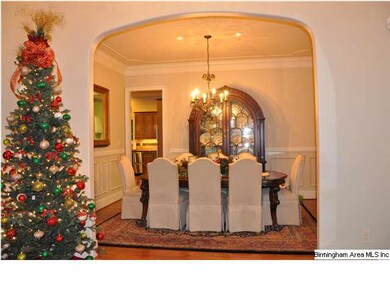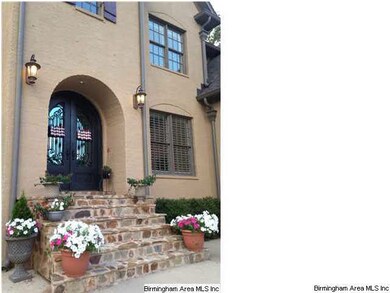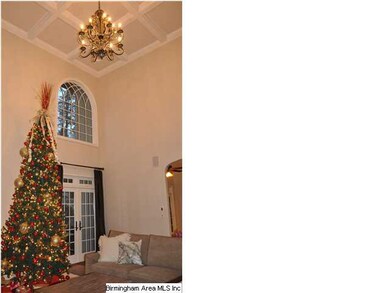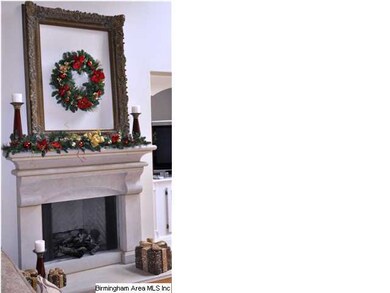
1009 Mountain Trace Birmingham, AL 35242
North Shelby County NeighborhoodHighlights
- Community Boat Launch
- Gated with Attendant
- Heated In Ground Pool
- Mt. Laurel Elementary School Rated A
- Home Theater
- Fishing
About This Home
As of August 2021Immaculate 4 sided brick home in Highland Lakes. Great features include 5 bedrooms, 5.5 baths, First floor: double entry castle doors to a 23 foot foyer; Elegant dining room; Professional kitchen with Viking appliances and built in Sub Zero, breakfast area, walk-in pantry; Keeping room with RussSound throughout entire home; Dramatic great room with 23 ft coffered ceilings; Master suite has trey ceilings and walk-in his-and-her custom built in closets; Master bath - whirlpool tub, dual sinks, two-headed shower; Finished basement has a 9 seat home theater with 120" screen for private viewings/games, home office/craft room, game room, full bath, and additional storage in 2 car basement garage. Second floor has 4 additional bedrooms with 3 full baths and a large bonus room. All 5.5 baths have granite or marble counter tops. Plus, outdoor living the best way possible! All this surrounded by plenty of privacy and on a cul-de-sac street.
Last Agent to Sell the Property
Barbara Ann Burke
RealtySouth-Inverness Office License #000084489 Listed on: 12/20/2013
Home Details
Home Type
- Single Family
Est. Annual Taxes
- $4,382
Year Built
- 2006
Lot Details
- Cul-De-Sac
- Fenced Yard
- Interior Lot
- Sprinkler System
- Few Trees
HOA Fees
- $53 Monthly HOA Fees
Parking
- 4 Car Garage
- Basement Garage
- Garage on Main Level
- Front Facing Garage
- Driveway
Property Views
- Lake
- Mountain
Home Design
- Ridge Vents on the Roof
Interior Spaces
- 2-Story Property
- Central Vacuum
- Sound System
- Crown Molding
- Smooth Ceilings
- Cathedral Ceiling
- Whole House Fan
- Ceiling Fan
- Recessed Lighting
- Wood Burning Fireplace
- Ventless Fireplace
- Fireplace in Hearth Room
- Stone Fireplace
- Gas Fireplace
- Double Pane Windows
- Window Treatments
- Bay Window
- French Doors
- Insulated Doors
- Living Room with Fireplace
- 3 Fireplaces
- Dining Room
- Home Theater
- Den
- Bonus Room
- Sauna
- Pull Down Stairs to Attic
- Intercom
Kitchen
- Breakfast Bar
- Convection Oven
- Electric Oven
- Gas Cooktop
- Stove
- Built-In Microwave
- Ice Maker
- Dishwasher
- Kitchen Island
- Stone Countertops
- Disposal
Flooring
- Wood
- Carpet
- Stone
- Marble
- Tile
Bedrooms and Bathrooms
- 5 Bedrooms
- Primary Bedroom on Main
- Split Bedroom Floorplan
- Walk-In Closet
- Split Vanities
- Bathtub and Shower Combination in Primary Bathroom
- Double Shower
- Garden Bath
- Separate Shower
- Linen Closet In Bathroom
Laundry
- Laundry Room
- Laundry on main level
- Sink Near Laundry
- Laundry Chute
- Washer and Electric Dryer Hookup
Finished Basement
- Basement Fills Entire Space Under The House
- Recreation or Family Area in Basement
Eco-Friendly Details
- ENERGY STAR/CFL/LED Lights
Pool
- Heated In Ground Pool
- Pool is Self Cleaning
- Fence Around Pool
Outdoor Features
- Pond
- Lake Property
- Covered patio or porch
- Exterior Lighting
Utilities
- Forced Air Zoned Heating and Cooling System
- Heating System Uses Gas
- Underground Utilities
- Tankless Water Heater
- Multiple Water Heaters
- Gas Water Heater
Listing and Financial Details
- Assessor Parcel Number 09-2-09-0-009-007.000
Community Details
Overview
Recreation
- Community Boat Launch
- Community Playground
- Fishing
- Park
- Trails
- Bike Trail
Security
- Gated with Attendant
Ownership History
Purchase Details
Home Financials for this Owner
Home Financials are based on the most recent Mortgage that was taken out on this home.Purchase Details
Home Financials for this Owner
Home Financials are based on the most recent Mortgage that was taken out on this home.Purchase Details
Home Financials for this Owner
Home Financials are based on the most recent Mortgage that was taken out on this home.Purchase Details
Home Financials for this Owner
Home Financials are based on the most recent Mortgage that was taken out on this home.Purchase Details
Home Financials for this Owner
Home Financials are based on the most recent Mortgage that was taken out on this home.Similar Homes in Birmingham, AL
Home Values in the Area
Average Home Value in this Area
Purchase History
| Date | Type | Sale Price | Title Company |
|---|---|---|---|
| Warranty Deed | $800,000 | None Available | |
| Warranty Deed | $675,000 | None Available | |
| Warranty Deed | $724,000 | None Available | |
| Survivorship Deed | $650,000 | None Available | |
| Warranty Deed | $65,000 | -- |
Mortgage History
| Date | Status | Loan Amount | Loan Type |
|---|---|---|---|
| Closed | $640,341 | New Conventional | |
| Closed | $640,000 | New Conventional | |
| Previous Owner | $607,432 | New Conventional | |
| Previous Owner | $579,200 | Adjustable Rate Mortgage/ARM | |
| Previous Owner | $200,000 | Credit Line Revolving | |
| Previous Owner | $417,000 | Unknown | |
| Previous Owner | $520,000 | Purchase Money Mortgage | |
| Previous Owner | $436,000 | Construction |
Property History
| Date | Event | Price | Change | Sq Ft Price |
|---|---|---|---|---|
| 08/06/2021 08/06/21 | Sold | $800,000 | -5.9% | $158 / Sq Ft |
| 06/02/2021 06/02/21 | For Sale | $849,900 | +25.9% | $167 / Sq Ft |
| 09/01/2016 09/01/16 | Sold | $675,000 | -3.4% | $174 / Sq Ft |
| 07/24/2016 07/24/16 | Pending | -- | -- | -- |
| 05/23/2016 05/23/16 | For Sale | $699,000 | -3.5% | $180 / Sq Ft |
| 05/30/2014 05/30/14 | Sold | $724,000 | -9.4% | $134 / Sq Ft |
| 03/31/2014 03/31/14 | Pending | -- | -- | -- |
| 12/20/2013 12/20/13 | For Sale | $799,500 | -- | $149 / Sq Ft |
Tax History Compared to Growth
Tax History
| Year | Tax Paid | Tax Assessment Tax Assessment Total Assessment is a certain percentage of the fair market value that is determined by local assessors to be the total taxable value of land and additions on the property. | Land | Improvement |
|---|---|---|---|---|
| 2024 | $4,382 | $99,600 | $0 | $0 |
| 2023 | $3,983 | $91,460 | $0 | $0 |
| 2022 | $3,468 | $79,740 | $0 | $0 |
| 2021 | $3,120 | $71,840 | $0 | $0 |
| 2020 | $2,912 | $67,120 | $0 | $0 |
| 2019 | $2,892 | $66,660 | $0 | $0 |
| 2017 | $2,757 | $63,580 | $0 | $0 |
| 2015 | $2,595 | $59,900 | $0 | $0 |
| 2014 | $2,549 | $58,860 | $0 | $0 |
Agents Affiliated with this Home
-

Seller's Agent in 2021
Greg Comer
Jonathan Chamness Realty Group
(205) 908-6504
5 in this area
39 Total Sales
-

Buyer's Agent in 2021
Tina Baum
RE/MAX
(205) 937-2055
125 in this area
201 Total Sales
-

Buyer Co-Listing Agent in 2021
Susan Peeples
RE/MAX
(205) 914-1235
112 in this area
130 Total Sales
-

Seller's Agent in 2016
Vinnie Alonzo
RE/MAX
(205) 453-5345
81 in this area
118 Total Sales
-

Buyer's Agent in 2016
Trish Leverett
RealtySouth
(205) 567-5295
2 in this area
7 Total Sales
-
B
Seller's Agent in 2014
Barbara Ann Burke
RealtySouth
Map
Source: Greater Alabama MLS
MLS Number: 583312
APN: 09-2-09-0-009-007-000
- 1013 Mountain Trace Unit 5
- 1548 Highland Lakes Trail Unit 12
- 1000 Highland Lakes Trail Unit 11
- 1272 Highland Lakes Trail
- 2001 Springhill Ct Unit 3221
- 2000 Springhill Ct Unit 3202
- 264 Highland View Dr
- 1126 Springhill Ln Unit 3222
- 1119 Springhill Ln Unit Estate lot 5
- 287 Highland View Dr Unit 1922
- 101 Salisbury Ln
- 195 Highland Lakes Dr Unit 3
- 1533 Highland Lakes Trail
- 354 Highland Park Dr
- 187 Highland Lakes Dr Unit 2
- 2024 Bluestone Cir Unit 1254
- 120 Stonecrest Dr Unit 120
- 157 Highland View Dr Unit 439
- 1473 Highland Lakes Trail
- 149 Highland View Dr Unit 440
