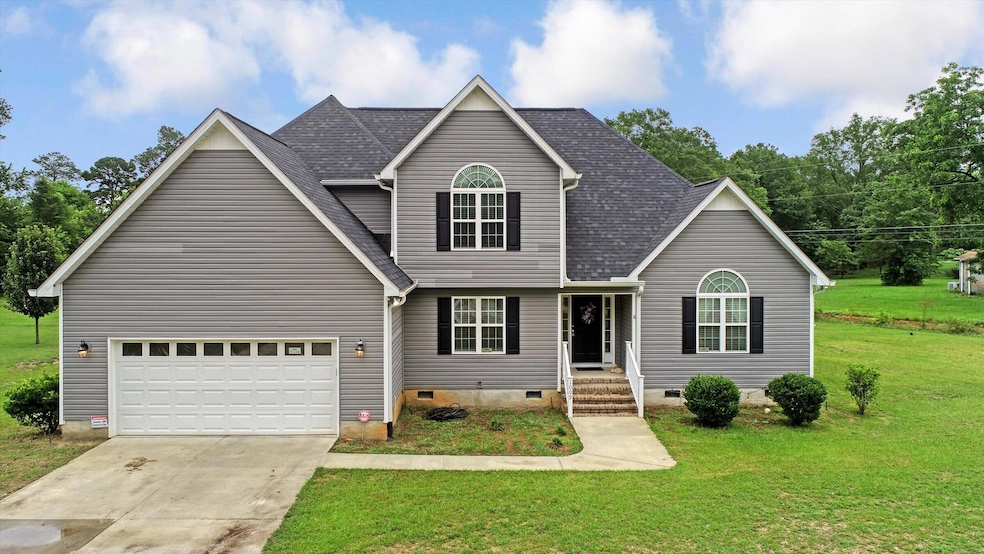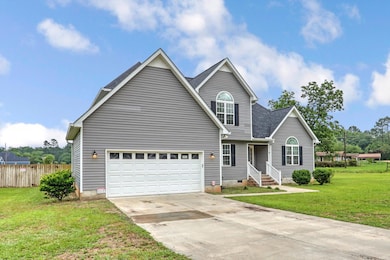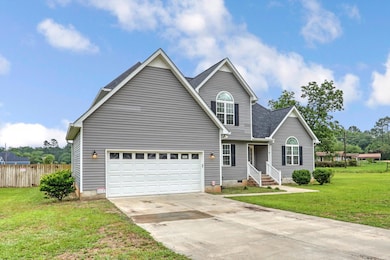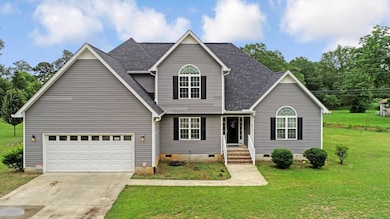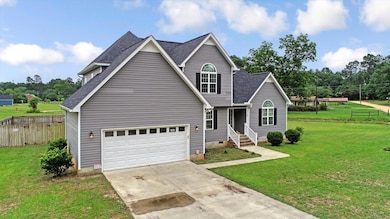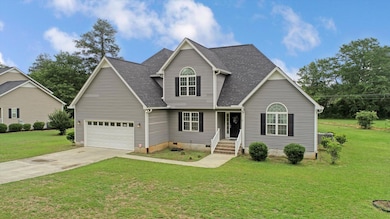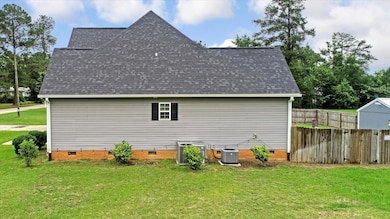Estimated payment $2,183/month
Highlights
- Horses Allowed On Property
- Cape Cod Architecture
- Cathedral Ceiling
- 0.92 Acre Lot
- Deck
- Wood Flooring
About This Home
Discover the perfect blend of space, convenience, and comfort at 1009 Neilson St! This inviting residence offers four spacious bedrooms and 2.5 well-appointed bathrooms (two full, one half-bath) across 2,310 heated square feet.
Step inside to find beautiful hardwood floors that add warmth and elegance to the living spaces. The heart of the home is complemented by an exceptionally generous owner's suite, featuring a truly massive bathroom and an equally impressive, oversized closet - your private retreat awaits!
Situated on nearly a full acre, the property boasts a partially fenced spacious backyard, offering ample room for outdoor activities, gardening, or simply relaxing in your own private oasis. Enjoy the convenience of being close to everything Aiken's Southside has to offer, coupled with the financial benefit of paying county property taxes.
Furthermore, this home offers peace of mind with a meticulously maintained crawlspace, fully lined and equipped with both a sump pump and a dehumidifier.
Don't miss the opportunity to own this fantastic property! Schedule your showing today!
Home Details
Home Type
- Single Family
Est. Annual Taxes
- $1,048
Year Built
- Built in 2020
Lot Details
- 0.92 Acre Lot
- Fenced
- Corner Lot
- Level Lot
- Front and Back Yard Sprinklers
Parking
- 2 Car Attached Garage
- Workshop in Garage
- Garage Door Opener
Home Design
- Cape Cod Architecture
- Composition Roof
- Vinyl Siding
Interior Spaces
- 2,310 Sq Ft Home
- 1.5-Story Property
- Cathedral Ceiling
- Ceiling Fan
- Gas Log Fireplace
- Insulated Windows
- Window Treatments
- Great Room with Fireplace
- Breakfast Room
- Formal Dining Room
- Crawl Space
- Washer and Gas Dryer Hookup
- Attic
Kitchen
- Eat-In Kitchen
- Self-Cleaning Oven
- Range
- Microwave
- Dishwasher
- Solid Surface Countertops
Flooring
- Wood
- Carpet
- Ceramic Tile
Bedrooms and Bathrooms
- 4 Bedrooms
- Primary Bedroom on Main
- Walk-In Closet
Home Security
- Home Security System
- Fire and Smoke Detector
Eco-Friendly Details
- Energy-Efficient Appliances
- Energy-Efficient Windows
Utilities
- Forced Air Heating and Cooling System
- Heat Pump System
- Underground Utilities
- Tankless Water Heater
- Internet Available
- Cable TV Available
Additional Features
- Deck
- Horses Allowed On Property
Community Details
- No Home Owners Association
- Millbrook Subdivision
Listing and Financial Details
- Assessor Parcel Number 106-20-08-008,106-20-08-007, 106-20-08-006
Map
Home Values in the Area
Average Home Value in this Area
Tax History
| Year | Tax Paid | Tax Assessment Tax Assessment Total Assessment is a certain percentage of the fair market value that is determined by local assessors to be the total taxable value of land and additions on the property. | Land | Improvement |
|---|---|---|---|---|
| 2023 | $1,048 | $10,340 | $800 | $238,480 |
| 2022 | $1,019 | $10,340 | $0 | $0 |
| 2021 | $1,021 | $10,340 | $0 | $0 |
| 2020 | $60 | $600 | $0 | $0 |
| 2019 | $213 | $900 | $0 | $0 |
| 2018 | $213 | $900 | $900 | $0 |
Property History
| Date | Event | Price | List to Sale | Price per Sq Ft | Prior Sale |
|---|---|---|---|---|---|
| 09/29/2025 09/29/25 | Price Changed | $396,500 | -0.1% | $172 / Sq Ft | |
| 05/31/2025 05/31/25 | For Sale | $397,000 | +53.6% | $172 / Sq Ft | |
| 04/17/2020 04/17/20 | Sold | $258,500 | 0.0% | $112 / Sq Ft | View Prior Sale |
| 03/18/2020 03/18/20 | Pending | -- | -- | -- | |
| 02/25/2020 02/25/20 | For Sale | $258,500 | -- | $112 / Sq Ft |
Purchase History
| Date | Type | Sale Price | Title Company |
|---|---|---|---|
| Deed | $258,500 | None Available | |
| Interfamily Deed Transfer | -- | None Available |
Mortgage History
| Date | Status | Loan Amount | Loan Type |
|---|---|---|---|
| Open | $264,445 | VA |
Source: Aiken Association of REALTORS®
MLS Number: 217660
APN: 106-20-08-008
- 953 Brooks Ave
- TBD Murrah Dr
- 121 Long Ridge Loop
- 133 Sandstone Blvd
- 146 Charleston Row Blvd
- 2044 Garnet Ln Unit Portion Of
- 146 Beauregard Ln SW
- 205 Greenwich Dr
- 233 Greenwich Dr
- 127 Willow Oak Loop
- 116 Charleston Row Blvd
- 112 Charleston Row Blvd
- 588 Silver Bluff Rd
- 2101 Abigail Ln SW
- 000 Whiskey Rd
- 111 W Middlebury Ln SW
- 919 Mockingbird Ln
- 193 Shelby Dr
- 749 Silver Bluff Rd
- 650 Silver Bluff Rd
- 115 Willow Oak Loop
- 136 Portofino Ln SW
- 3000 London Ct
- 82 Juniper Loop
- 12 Bluff Pointe Way
- 202 Silver Bluff Rd
- 1900 Roses Run
- 100 Cody Ln
- 126 Hemlock Dr
- 256 Southbank Dr
- 101 Greengate Cir
- 101 Fairway Ridge
- 176 Village Green Blvd
- 36 Converse Dr
- 304 Shadowood Dr
- 255 Society Hill Dr
- 2000 Trotters Run Ct
