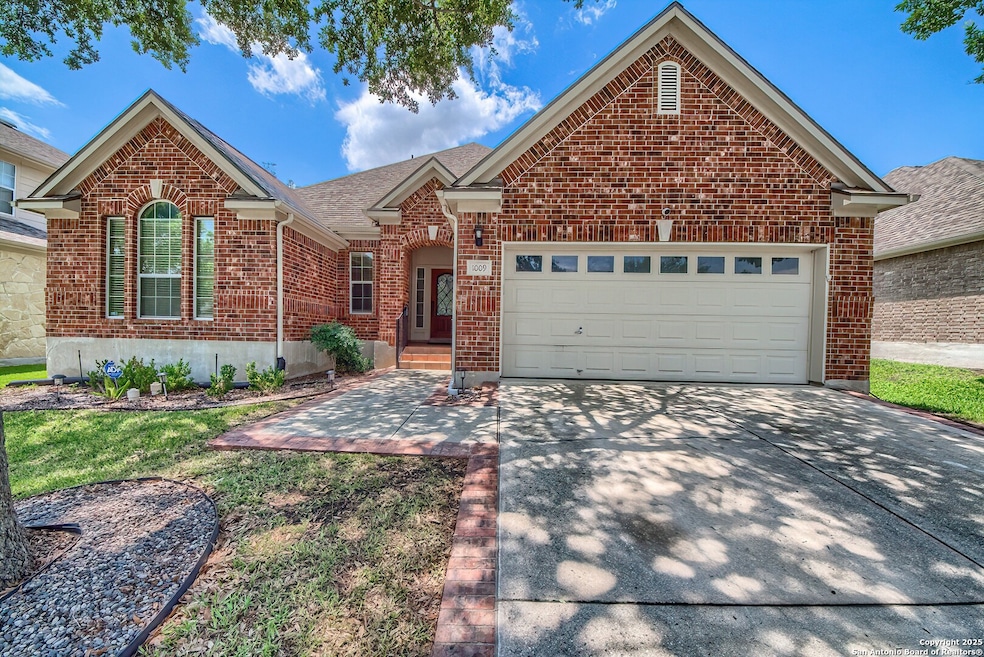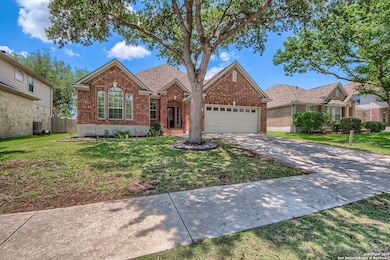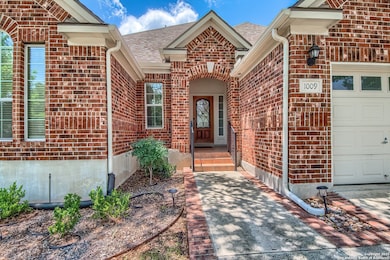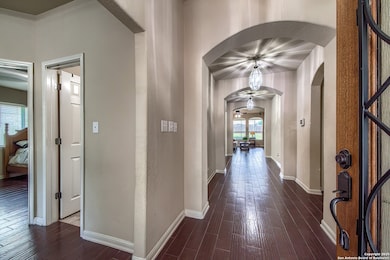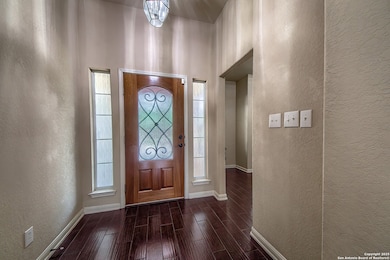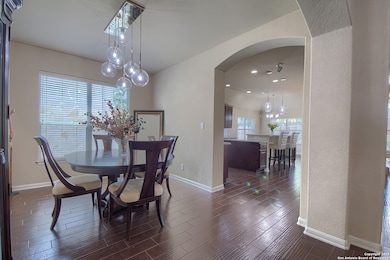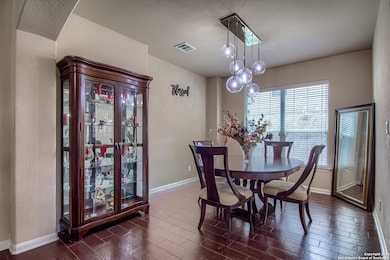
1009 Oak Ridge Schertz, TX 78154
Northcliffe NeighborhoodEstimated payment $3,039/month
Highlights
- Mature Trees
- Loft
- Screened Porch
- Laura Ingalls Wilder Intermediate School Rated A-
- Solid Surface Countertops
- Breakfast Area or Nook
About This Home
This is a nicely laid out, 1.5 story home situated on just over .25 acres. There are four bedrooms, two and a half bathrooms, and a game room/loft on the second floor. As you enter the home, there is a welcoming foyer that leads you into an open floor plan with a spacious dining room, eat-in kitchen and living room with a beautiful stone framed fireplace. This is an entertainers delight with many windows to allow for natural light and a spacious island kitchen for friends/family to gather around. The kitchen has an abundance of cabinets, granite counter tops, stainless appliances to include the refrigerator, breakfast bar and breakfast nook to start your morning overlooking the large backyard. This split master floor plan has multiple secondary bedrooms and a bathroom closely situated together for convenience and comfort. The primary ensuite is just off the living room with a spacious bedroom, and lovely bathroom with a large, walk-in shower, double vanity, and walk-in closet. The upstairs flex room can be utilized as a game room, media room, craft room; whatever suits your need! Equipped with a half bath and storage closet. Outside the covered patio has been screened in to enjoy those nice evenings comfortably. The large backyard has a shed that keeps the garage space for the cars, and room to design the rest as your heart desires. This home has so much to offer, set up your private showing to see it all!
Listing Agent
Manuel Arredondo
Realty Executives Of S.A. Listed on: 05/28/2025
Home Details
Home Type
- Single Family
Est. Annual Taxes
- $8,431
Year Built
- Built in 2006
Lot Details
- 0.26 Acre Lot
- Lot Dimensions: 60.01
- Fenced
- Sprinkler System
- Mature Trees
HOA Fees
- $17 Monthly HOA Fees
Home Design
- Brick Exterior Construction
- Slab Foundation
- Composition Roof
- Roof Vent Fans
- Masonry
Interior Spaces
- 2,748 Sq Ft Home
- Property has 1 Level
- Ceiling Fan
- Chandelier
- Double Pane Windows
- Window Treatments
- Living Room with Fireplace
- Loft
- Game Room
- Screened Porch
Kitchen
- Breakfast Area or Nook
- Eat-In Kitchen
- Walk-In Pantry
- Built-In Double Oven
- Stove
- Microwave
- Ice Maker
- Dishwasher
- Solid Surface Countertops
- Disposal
Flooring
- Carpet
- Ceramic Tile
Bedrooms and Bathrooms
- 4 Bedrooms
- Walk-In Closet
Laundry
- Laundry Room
- Washer Hookup
Home Security
- Security System Owned
- Fire and Smoke Detector
Parking
- 2 Car Attached Garage
- Garage Door Opener
Outdoor Features
- Outdoor Storage
- Rain Gutters
Schools
- Paschall Elementary School
- Corbett Middle School
- Clemens High School
Utilities
- Central Heating and Cooling System
- Electric Water Heater
- Cable TV Available
Community Details
- $350 HOA Transfer Fee
- Mesa Oaks Association
- Mesa Oaks Subdivision
- Mandatory home owners association
Listing and Financial Details
- Legal Lot and Block 3 / 2
- Assessor Parcel Number 1G2104000200300000
- Seller Concessions Not Offered
Map
Home Values in the Area
Average Home Value in this Area
Tax History
| Year | Tax Paid | Tax Assessment Tax Assessment Total Assessment is a certain percentage of the fair market value that is determined by local assessors to be the total taxable value of land and additions on the property. | Land | Improvement |
|---|---|---|---|---|
| 2025 | $7,228 | $433,784 | $54,401 | $379,383 |
| 2024 | $461 | $30,713 | $30,713 | $398,401 |
| 2023 | $7,882 | $404,302 | $77,163 | $378,532 |
| 2022 | $7,952 | $367,547 | $61,357 | $360,363 |
| 2021 | $7,712 | $334,134 | $39,553 | $294,581 |
| 2020 | $7,626 | $329,202 | $42,831 | $286,371 |
| 2019 | $7,418 | $310,829 | $39,923 | $270,906 |
| 2018 | $7,521 | $318,581 | $39,008 | $279,573 |
| 2017 | $6,468 | $308,780 | $39,900 | $268,880 |
| 2016 | $6,468 | $275,700 | $33,037 | $242,663 |
| 2015 | $6,468 | $282,082 | $26,220 | $255,862 |
| 2014 | $6,429 | $269,947 | $26,220 | $243,727 |
Property History
| Date | Event | Price | Change | Sq Ft Price |
|---|---|---|---|---|
| 08/07/2025 08/07/25 | Price Changed | $429,000 | -6.5% | $156 / Sq Ft |
| 05/28/2025 05/28/25 | For Sale | $459,000 | 0.0% | $167 / Sq Ft |
| 07/28/2023 07/28/23 | Sold | -- | -- | -- |
| 07/04/2023 07/04/23 | Pending | -- | -- | -- |
| 06/23/2023 06/23/23 | For Sale | $459,000 | +39.1% | $167 / Sq Ft |
| 12/16/2020 12/16/20 | Off Market | -- | -- | -- |
| 09/17/2020 09/17/20 | Sold | -- | -- | -- |
| 08/18/2020 08/18/20 | Pending | -- | -- | -- |
| 08/14/2020 08/14/20 | For Sale | $330,000 | +10.2% | $120 / Sq Ft |
| 08/08/2017 08/08/17 | Off Market | -- | -- | -- |
| 04/26/2017 04/26/17 | Sold | -- | -- | -- |
| 03/27/2017 03/27/17 | Pending | -- | -- | -- |
| 03/13/2017 03/13/17 | For Sale | $299,500 | -- | $109 / Sq Ft |
Purchase History
| Date | Type | Sale Price | Title Company |
|---|---|---|---|
| Special Warranty Deed | -- | None Listed On Document | |
| Deed | -- | None Listed On Document | |
| Warranty Deed | -- | Vip Title | |
| Vendors Lien | -- | Reserve Title | |
| Deed | -- | Preserve Title | |
| Warranty Deed | -- | Capital Title | |
| Interfamily Deed Transfer | -- | Attorney | |
| Vendors Lien | -- | Platinum Title Partners Lp | |
| Vendors Lien | -- | Mission Title Lp | |
| Warranty Deed | -- | Mission Title |
Mortgage History
| Date | Status | Loan Amount | Loan Type |
|---|---|---|---|
| Open | $131,977 | New Conventional | |
| Previous Owner | $330,000 | VA | |
| Previous Owner | $276,892 | Seller Take Back | |
| Previous Owner | $276,892 | FHA | |
| Previous Owner | $275,400 | Unknown | |
| Previous Owner | $67,343 | Stand Alone Second | |
| Previous Owner | $202,029 | Purchase Money Mortgage |
Similar Homes in the area
Source: San Antonio Board of REALTORS®
MLS Number: 1870822
APN: 1G2104-0002-00300-0-00
- 1008 Oak Ridge
- 1041 Water Oak
- 1024 Sophie Marie
- 2609 Cotton King
- 812 Water Oak
- 2641 Cotton King
- 700 Moss Wood
- 2443 Cove Hill
- 2652 Poplar Grove Ln
- 2500 Newning
- 113 Howard Dr
- 736 Mesa Verde
- 2720 Cotton King
- 1109 Andre
- 2487 Cove Crest
- 100 Howard Dr
- 2516 Hidden Grove Ln
- 2448 Woodbridge Way
- 2468 Sombra Hill
- 1024 Robert Derrick Dr
- 2605 Cotton King
- 2609 Cotton King
- 2204 Oak Valley
- 2605 Star Light Ln
- 2401 Hidden Grove Ln
- 118 Richardson Dr
- 2700 Cedar Ln
- 2717 Poplar Grove Ln
- 1012 Sycamore
- 2547 Smokey Creek
- 1213 Spicewood
- 629 Planters Pass
- 1125 Berry Creek Dr
- 1012 Bridgemont Place
- 824 Cross Branch Dr
- 3516 Davenport
- 1000 Elbel Rd
- 1353 Tractor Pass
- 608 Marilyn Dr
- 3580 Olde Moss
