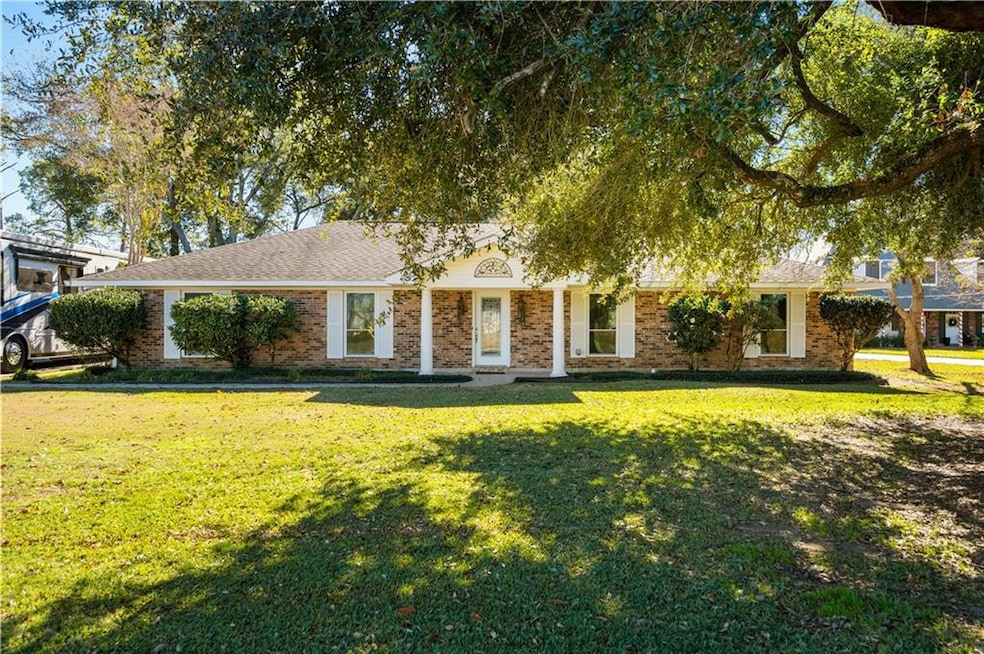1009 Parkway Dr Natchitoches, LA 71457
Estimated payment $2,490/month
Highlights
- Docks
- RV or Boat Parking
- Stream or River on Lot
- Pier or Dock
- Waterfront
- Full Attic
About This Home
Cane River home on Parkway Drive. Solid home in the middle of town with unrivaled privacy for the location and remodeled two years ago with luxury vinyl flooring. Formal living and dining room with full length windows and full length shelves on two walls. Open kitchen/den with quartz counters, marble backsplash, eat in island, and GE Profile slate stainless appliances including 5 burner gas cooktop, oven, built in microwave, dishwasher and refrigerator plus ventless gas log fireplace. Primary bedroom has on suite bath and walk in closet plus full length windows overlooking river and exterior door to massive patio. Two additional large bedrooms and a full bath each with walk in closets. Utility room has sink and toilet plus exterior door. Home office with French doors to 16' x 21' covered patio. Mud room with second refrigerator. Man cave shop or additional guest room overlooks river and has exterior door. The boathouse has electric lift and water. Decking on boathouse and pier replaced two years ago. Reasonable utilities average $343 for last 12 months for electricity, water, sewer, trash, natural gas and internet. 2x6 studs and triple vinyl windows. Portable generator with exterior plug to breaker box possible. Kawaii baby grand piano negotiable. Also has 50 amp exterior plug. Orkin termite contract is $25 per year and transferrable. The 3/4 acre yard has a live oak canvas to the river. Two car carport. Rare find in a home in the middle of town with nobody across the river or across the street. Seller is Louisiana licensed real estate broker.
Listing Agent
CENTURY 21 BUELOW-MILLER REALTY License #GCLRA:71612 Listed on: 03/01/2025

Home Details
Home Type
- Single Family
Est. Annual Taxes
- $2,316
Year Built
- Built in 2010
Lot Details
- 0.74 Acre Lot
- Lot Dimensions are 122x280x116x254
- Waterfront
- Partially Fenced Property
- Wood Fence
- Property is in excellent condition
Home Design
- Brick Exterior Construction
- Slab Foundation
- Shingle Roof
- Vinyl Siding
Interior Spaces
- 2,816 Sq Ft Home
- 1-Story Property
- Ceiling Fan
- Gas Fireplace
- Mud Room
- Full Attic
- Carbon Monoxide Detectors
- Washer and Dryer Hookup
Kitchen
- Oven
- Cooktop
- Microwave
- Dishwasher
- Stainless Steel Appliances
- ENERGY STAR Qualified Appliances
- Stone Countertops
- Disposal
Bedrooms and Bathrooms
- 3 Bedrooms
Parking
- 2 Car Detached Garage
- Carport
- RV or Boat Parking
Eco-Friendly Details
- Energy-Efficient Windows
- Energy-Efficient Insulation
Outdoor Features
- Docks
- Stream or River on Lot
- Covered Patio or Porch
Utilities
- Two cooling system units
- Central Heating and Cooling System
- Two Heating Systems
- Internet Available
Additional Features
- No Carpet
- Outside City Limits
Community Details
- Pier or Dock
Listing and Financial Details
- Assessor Parcel Number 0011138700
Map
Home Values in the Area
Average Home Value in this Area
Tax History
| Year | Tax Paid | Tax Assessment Tax Assessment Total Assessment is a certain percentage of the fair market value that is determined by local assessors to be the total taxable value of land and additions on the property. | Land | Improvement |
|---|---|---|---|---|
| 2024 | $2,316 | $30,980 | $5,350 | $25,630 |
| 2023 | $2,250 | $29,780 | $5,140 | $24,640 |
| 2022 | $2,836 | $29,780 | $5,140 | $24,640 |
| 2021 | $2,869 | $29,780 | $5,140 | $24,640 |
| 2020 | $2,933 | $29,780 | $5,140 | $24,640 |
| 2019 | $2,897 | $29,200 | $5,040 | $24,160 |
| 2018 | $2,894 | $29,200 | $5,040 | $24,160 |
| 2017 | $2,616 | $29,200 | $5,040 | $24,160 |
| 2015 | $2,641 | $27,220 | $5,040 | $22,180 |
| 2014 | $2,669 | $27,220 | $5,040 | $22,180 |
| 2013 | $2,201 | $27,220 | $5,040 | $22,180 |
Property History
| Date | Event | Price | Change | Sq Ft Price |
|---|---|---|---|---|
| 08/12/2025 08/12/25 | Price Changed | $435,000 | -3.2% | $154 / Sq Ft |
| 03/24/2025 03/24/25 | Price Changed | $449,500 | -5.4% | $160 / Sq Ft |
| 03/01/2025 03/01/25 | For Sale | $475,000 | -- | $169 / Sq Ft |
Purchase History
| Date | Type | Sale Price | Title Company |
|---|---|---|---|
| Deed | $287,625 | -- |
Source: Greater Central Louisiana REALTORS® Association
MLS Number: 2489314
APN: 0011138700
- 946 Woodyard Dr
- 863 Parkway Dr
- 646 Fish Hatchery Rd
- 821 Parkway Dr
- 713 Parkway Dr
- 632 Abbie Dr
- 625 Woodyard Dr
- 623 Woodyard Dr Unit 2
- 706 Hancock Ave
- 749 Fish Hatchery Rd
- 11 Rue Lexie Crossing Other
- 615 Marion St
- 613 Marion St
- 516 Marion St
- 511 Hancock Ave
- 248 Renee St
- 102 Chinquapin Cir
- 654 Culbertson Ln
- 305 Ledet Dr
- 400 Parkway Dr






