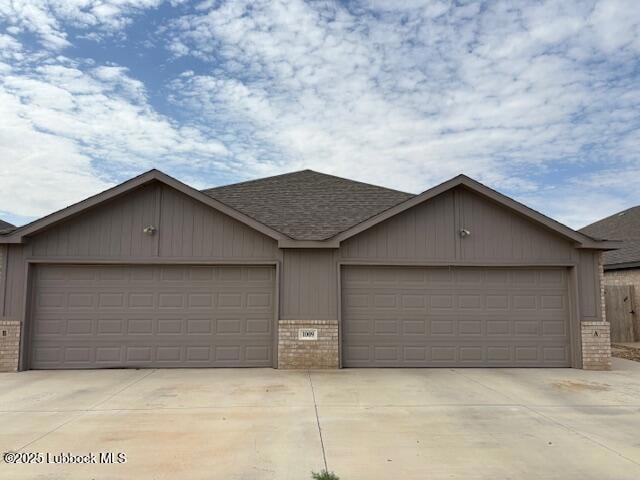
1009 Preston Trail Wolfforth, TX 79382
Estimated payment $2,507/month
Total Views
2,054
6
Beds
4
Baths
2,800
Sq Ft
$123
Price per Sq Ft
Highlights
- Ranch Style House
- Granite Countertops
- Front Porch
- Bennett Elementary School Rated A
- No HOA
- 2 Car Attached Garage
About This Home
Stunning, newer duplex in Preston Trails offering upgrades galore and adjacent to Preston Manor. Each home features 3 bedrooms, 2 full bathrooms and 2 car garage. Location is superb and the well-built homes are easy to lease.
Property Details
Home Type
- Multi-Family
Est. Annual Taxes
- $7,518
Year Built
- Built in 2022
Lot Details
- 6,720 Sq Ft Lot
- Private Entrance
- Wood Fence
- Landscaped
- Back Yard Fenced and Front Yard
Parking
- 2 Car Attached Garage
- Driveway
Home Design
- Duplex
- Ranch Style House
- Brick Exterior Construction
- Slab Foundation
- Composition Roof
Interior Spaces
- 2,800 Sq Ft Home
- Ceiling Fan
- Blinds
- Luxury Vinyl Tile Flooring
Kitchen
- Electric Range
- Range Hood
- Dishwasher
- Granite Countertops
- Disposal
Bedrooms and Bathrooms
- 6 Bedrooms
- Walk-In Closet
- 4 Full Bathrooms
- Double Vanity
Laundry
- Laundry Room
- Washer and Electric Dryer Hookup
Home Security
- Security Lights
- Carbon Monoxide Detectors
Outdoor Features
- Front Porch
Utilities
- Central Heating and Cooling System
- Phone Available
- Cable TV Available
Listing and Financial Details
- Assessor Parcel Number R325458
Community Details
Overview
- No Home Owners Association
Recreation
- Community Playground
- Park
Map
Create a Home Valuation Report for This Property
The Home Valuation Report is an in-depth analysis detailing your home's value as well as a comparison with similar homes in the area
Home Values in the Area
Average Home Value in this Area
Tax History
| Year | Tax Paid | Tax Assessment Tax Assessment Total Assessment is a certain percentage of the fair market value that is determined by local assessors to be the total taxable value of land and additions on the property. | Land | Improvement |
|---|---|---|---|---|
| 2024 | $7,518 | $316,678 | $26,880 | $289,798 |
| 2023 | $7,428 | $316,678 | $26,880 | $289,798 |
| 2022 | $689 | $26,880 | $26,880 | $0 |
| 2021 | $709 | $26,880 | $26,880 | $0 |
| 2020 | $495 | $18,816 | $18,816 | $0 |
| 2019 | $729 | $26,880 | $26,880 | $0 |
| 2018 | $513 | $18,816 | $18,816 | $0 |
| 2017 | $517 | $18,816 | $18,816 | $0 |
| 2016 | $517 | $18,816 | $18,816 | $0 |
| 2015 | -- | $18,816 | $18,816 | $0 |
Source: Public Records
Property History
| Date | Event | Price | Change | Sq Ft Price |
|---|---|---|---|---|
| 06/11/2025 06/11/25 | For Sale | $345,000 | -- | $123 / Sq Ft |
Source: Lubbock Association of REALTORS®
Purchase History
| Date | Type | Sale Price | Title Company |
|---|---|---|---|
| Quit Claim Deed | -- | None Listed On Document | |
| Special Warranty Deed | -- | None Listed On Document |
Source: Public Records
Mortgage History
| Date | Status | Loan Amount | Loan Type |
|---|---|---|---|
| Previous Owner | $273,750 | New Conventional |
Source: Public Records
Similar Homes in Wolfforth, TX
Source: Lubbock Association of REALTORS®
MLS Number: 202555973
APN: R325458
Nearby Homes
- 1007 Preston Trail
- 1011 Preston Trail
- 1013 Preston Trail
- 901 Preston Trail
- 813 N 6th Cir
- 1004 N 14th St
- 1102 N 14th St
- 1308 Dover Ln
- 704 Hillshire Ave
- 1106 N 14th St
- 1005 N 5th St
- 1003 N 5th St
- 1001 N 5th St
- 0 Package Property Unit 202412771
- 1204 N 14th Place
- 1206 N 14th St
- 1123 N 6th St
- 1121 N 6th St
- 1119 N 6th St
- 1117 N 6th St
- 1122 N 7th St
- 1201 Preston Trail Unit B
- 1204 N 7th St
- 504 Brookshire Ave
- 7102 Alcove Ave
- 614 N 7th St
- 5848 Virginia Ave
- 7629 87th St
- 15 Wagnon Dr Unit A
- 7819 57th St
- 111 Loop 193
- 7530 56th St
- 7803 96th St
- 123 Brooke Blvd
- 1806 Corpus Ave
- 7119 90th St
- 7505 98th Place
- 9304 Turner Ave
- 417 E 30th St
- 9308 Trenton Ave






