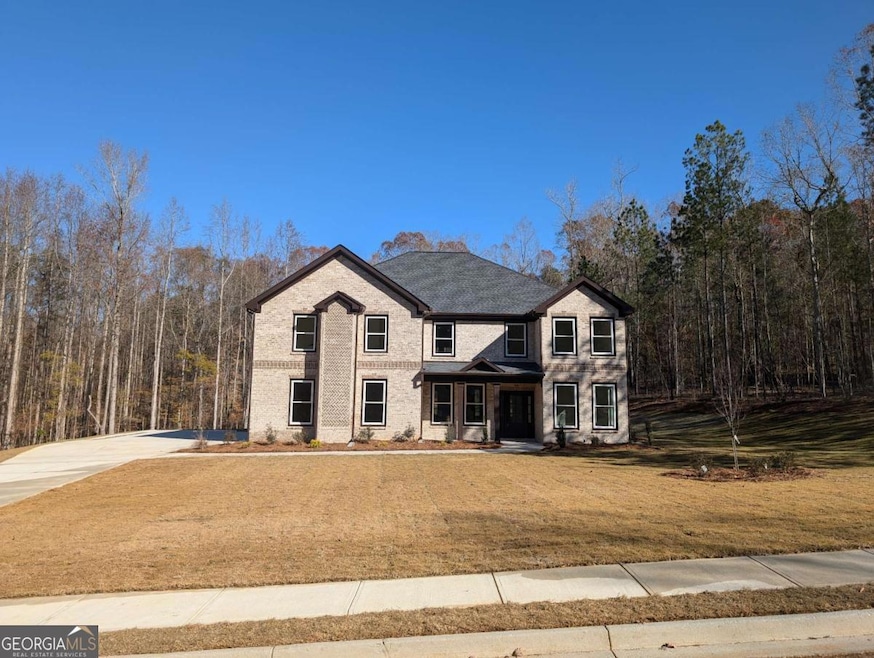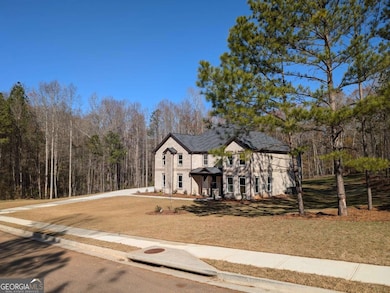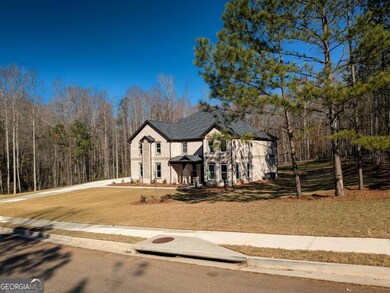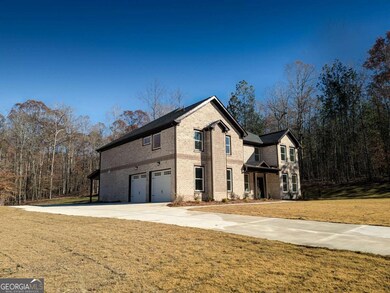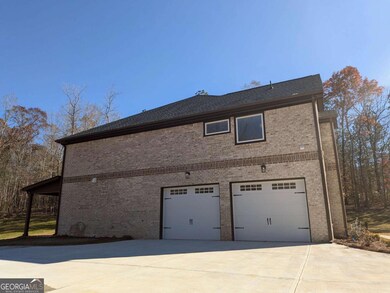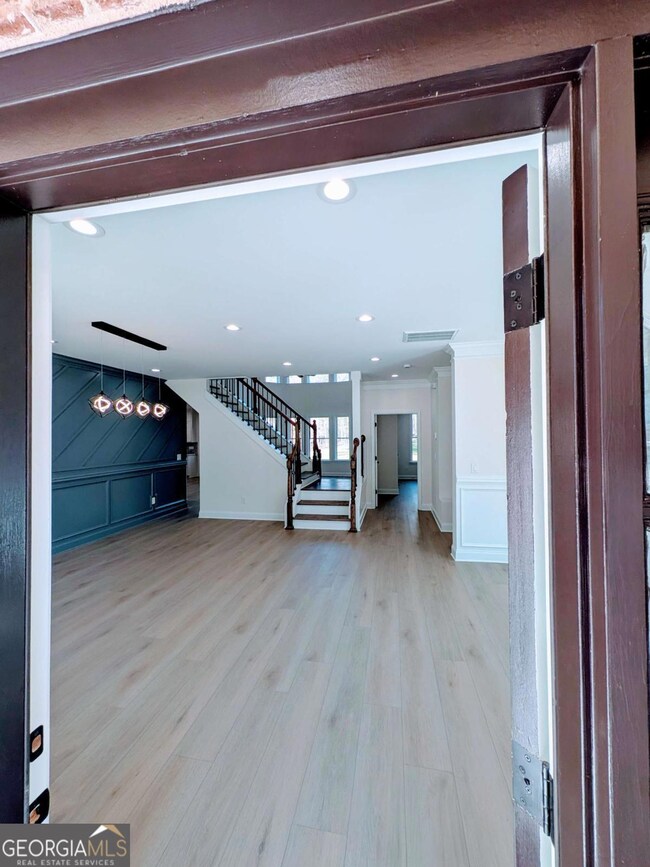1009 Queens Bridge Way Griffin, GA 30223
Spalding County NeighborhoodEstimated payment $3,249/month
Highlights
- New Construction
- Dining Room Seats More Than Twelve
- Vaulted Ceiling
- 1 Acre Lot
- Private Lot
- Traditional Architecture
About This Home
Welcome to refined luxury and modern comfort in this exceptional home-now priced under $600,000! This beautifully designed property features 4 spacious bedrooms and 3 full bathrooms, offering upscale finishes and a thoughtful layout. The oversized master suite includes a private sitting area and spa-like bathroom for ultimate relaxation. A chef's dream kitchen boasts a large island, walk-in pantry, and seamless flow into the formal dining and living areas. Situated on a level lot, the home includes a 2-car garage and a covered rear porch-ideal for morning coffee or evening gatherings. The electric fireplace adds warmth and style to the open-concept main living area. Recently appraised at $619,000, this home is now offered at exceptional value. Located in a highly desirable neighborhood, it's vacant and move-in ready. Don't miss this opportunity to own a like-new home at an unbeatable price. Schedule your showing today and experience the lifestyle you deserve!
Home Details
Home Type
- Single Family
Est. Annual Taxes
- $632
Year Built
- Built in 2024 | New Construction
Lot Details
- 1 Acre Lot
- Private Lot
- Level Lot
- Open Lot
Home Design
- Traditional Architecture
- Tar and Gravel Roof
- Composition Roof
- Four Sided Brick Exterior Elevation
Interior Spaces
- 2-Story Property
- Tray Ceiling
- Vaulted Ceiling
- Ceiling Fan
- 1 Fireplace
- Double Pane Windows
- Dining Room Seats More Than Twelve
- Loft
- Bonus Room
Kitchen
- Walk-In Pantry
- Microwave
- Dishwasher
- Kitchen Island
- Disposal
Flooring
- Wood
- Carpet
Bedrooms and Bathrooms
- Walk-In Closet
- Double Vanity
Laundry
- Laundry Room
- Laundry on upper level
Home Security
- Carbon Monoxide Detectors
- Fire and Smoke Detector
Parking
- Garage
- Side or Rear Entrance to Parking
- Garage Door Opener
Schools
- Griffin High School
Utilities
- Forced Air Zoned Heating and Cooling System
- 220 Volts
- Electric Water Heater
- Septic Tank
- Cable TV Available
Community Details
- No Home Owners Association
- Parliament Place Subdivision
Map
Home Values in the Area
Average Home Value in this Area
Tax History
| Year | Tax Paid | Tax Assessment Tax Assessment Total Assessment is a certain percentage of the fair market value that is determined by local assessors to be the total taxable value of land and additions on the property. | Land | Improvement |
|---|---|---|---|---|
| 2024 | $632 | $15,400 | $15,400 | $0 |
| 2023 | $632 | $15,400 | $15,400 | $0 |
| 2022 | $590 | $14,000 | $14,000 | $0 |
| 2021 | $277 | $5,400 | $5,400 | $0 |
| 2020 | $278 | $5,400 | $5,400 | $0 |
| 2019 | $282 | $5,400 | $5,400 | $0 |
| 2018 | $287 | $5,400 | $5,400 | $0 |
| 2017 | $281 | $5,400 | $5,400 | $0 |
| 2016 | $204 | $5,400 | $5,400 | $0 |
| 2015 | $62 | $1,600 | $1,600 | $0 |
| 2014 | $5 | $1,600 | $1,600 | $0 |
Property History
| Date | Event | Price | Change | Sq Ft Price |
|---|---|---|---|---|
| 04/12/2025 04/12/25 | Price Changed | $599,900 | -3.2% | -- |
| 03/28/2025 03/28/25 | For Sale | $619,900 | +2717.7% | -- |
| 10/18/2022 10/18/22 | Sold | $22,000 | -12.0% | -- |
| 10/03/2022 10/03/22 | Pending | -- | -- | -- |
| 07/14/2022 07/14/22 | For Sale | $25,000 | 0.0% | -- |
| 06/29/2022 06/29/22 | Pending | -- | -- | -- |
| 06/20/2022 06/20/22 | For Sale | $25,000 | -- | -- |
Purchase History
| Date | Type | Sale Price | Title Company |
|---|---|---|---|
| Warranty Deed | $22,000 | -- | |
| Warranty Deed | $9,000 | -- | |
| Warranty Deed | $54,600 | -- |
Source: Georgia MLS
MLS Number: 10487952
APN: 204-01-049
- 1015 Queens Bridge Way
- 2270 N Mcdonough Rd
- 1017 Queens Bridge Way
- 1020 Queens Bridge Way
- 1002 Queens Bridge Way
- 2050 N Mcdonough Rd
- 109 Gainer Rd
- 3456 Teamon Rd
- 121 Gainer Rd
- 3264 Teamon Rd
- 3232 Teamon Rd
- 2321 N Walkers Mill Rd
- 3021 Teamon Rd
- 414 Allison Dr
- 2524 E Mcintosh Rd
- 2985 Teamon Rd
- 235 Cecil Jackson Rd
- 131 Johnson Rd
- 130 Mcintosh Trail
- Penwell Plan at Teamon Pointe
- 521 Campeche Dr
- 117 Cottage Club Dr
- 2824 Harcourt Dr
- 216 High Court Way
- 657 Howell Dr
- 259 Gilliam Ct
- 232 Gilliam Ct
- 157 Lantana Dr
- 1224 Nottley Dr
- 1024 Levista Dr
- 1028 Levista Dr
- 6117 Golf View Crossing
- 7553 Watson Cir
- 124 Spider Lily Ct
- 1759 Teamon Rd Unit A
- 1769 Teamon Rd Unit A
- 232 Begonia Ct
- 475 Jenkinsburg Rd
- 164 Begonia Ct
- 1035 Eagles Brooke Dr
