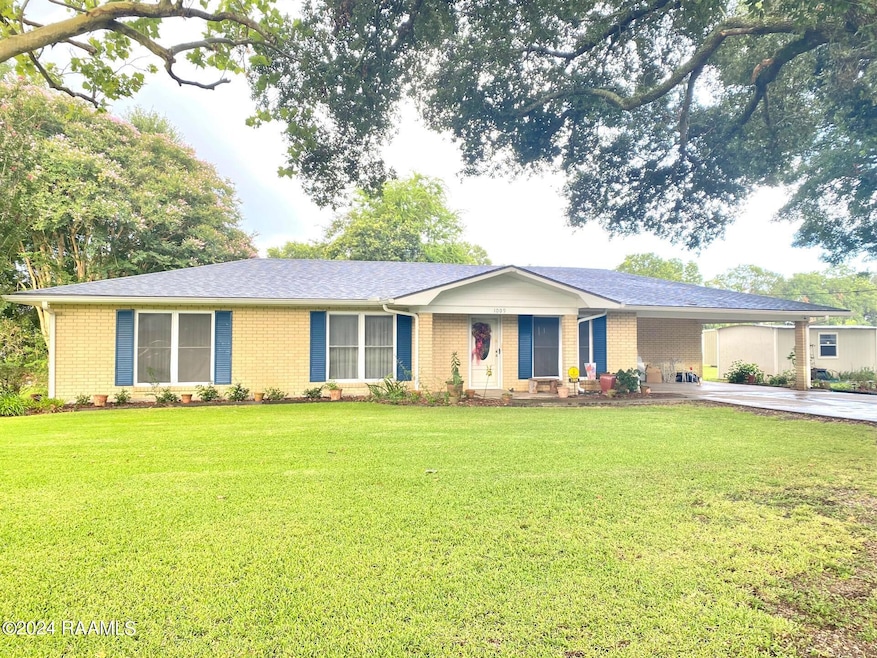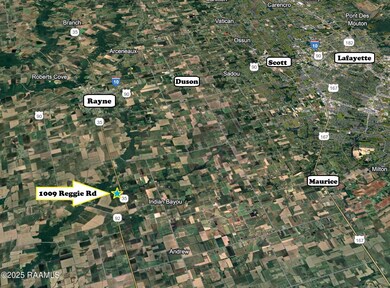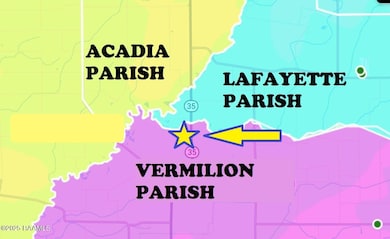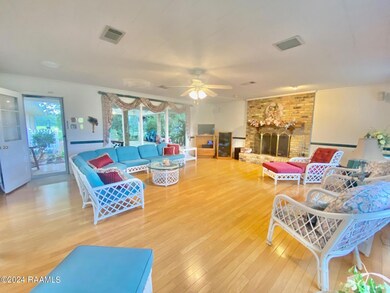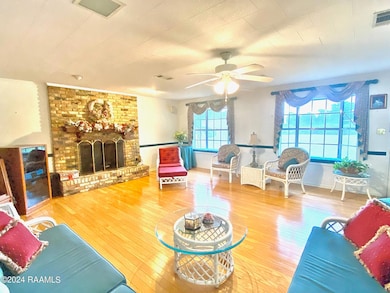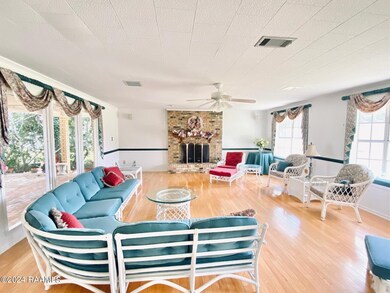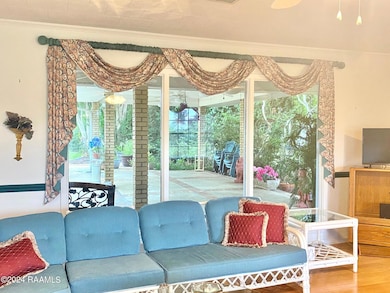
Highlights
- Traditional Architecture
- Wood Flooring
- Den
- Indian Bayou Elementary School Rated A-
- Corner Lot
- Covered Patio or Porch
About This Home
As of June 2025Nestled in a lovely rural location, just 6 miles from Rayne and 20 minutes to Johnston Street in Lafayette! Located in the North Vermilion School District, this traditional home has so much to love! Ample space and wood flooring in each bedroom, are just a couple of attractive features in this 3/2, which sits on nearly an acre of land, adorned with beautiful oak trees and other greenery. The exterior has a classic brick siding, double carport, and a 2021 architectural shingled roof! As you step inside, you're greeted by a large dining room, a cozy den, and a bright and airy kitchen. The kitchen is light and open, boasts plenty of custom built cabinets, an island, and a window view to the back patio. The spacious dining room can easily accommodate large gatherings, while the den is the perfect spot to comfortably recline and be right in the middle of the action. Walking through this living space, into the back of the home, you have an unexpected surprise! The most fantastic, extra spacious living room! It is immersed in natural light, anchored by a solid brick fireplace, and has a great view to the beautiful back patio through sizable plate glass windows. In this backyard you will find a private oasis, a gorgeous 459sf covered patio featuring brick columns and concrete & brick flooring, perfect for outdoor relaxing, BBQ-ing, and entertaining. Adding a water fountain in the lush greenery near the patio would be ideal! On each side of the house there's ample yard space, making it a perfect location for activities or simply enjoying the open area. Other features to love: Utility room has plenty of storage, including space for an extra refrigerator, there's a nice exterior storage building, located in flood zone x (flood ins not required by lenders!) and it has stayed high and dry! This beloved home is not just a place to live, but a place to create lasting memories.
Last Agent to Sell the Property
A.L.C. Real Estate License #74740 Listed on: 09/18/2024
Home Details
Home Type
- Single Family
Est. Annual Taxes
- $219
Year Built
- Built in 1969
Lot Details
- 0.9 Acre Lot
- Lot Dimensions are 284.91 x 128.82 x 302.96 x 128.82
- Street terminates at a dead end
- Corner Lot
- Level Lot
Home Design
- Traditional Architecture
- Brick Exterior Construction
- Slab Foundation
- Frame Construction
- Composition Roof
Interior Spaces
- 2,240 Sq Ft Home
- 1-Story Property
- Built-In Features
- Crown Molding
- Wood Burning Fireplace
- Double Pane Windows
- Living Room
- Dining Room
- Den
- Utility Room
- Washer and Electric Dryer Hookup
- Storm Doors
Kitchen
- Stove
- Dishwasher
- Kitchen Island
- Formica Countertops
Flooring
- Wood
- Tile
- Vinyl
Bedrooms and Bathrooms
- 3 Bedrooms
- Dual Closets
- 2 Full Bathrooms
- Separate Shower
Parking
- 2 Car Attached Garage
- 2 Carport Spaces
Outdoor Features
- Covered Patio or Porch
- Exterior Lighting
- Outdoor Storage
Utilities
- Central Heating and Cooling System
Listing and Financial Details
- Tax Lot Tract A
Ownership History
Purchase Details
Similar Homes in Rayne, LA
Home Values in the Area
Average Home Value in this Area
Purchase History
| Date | Type | Sale Price | Title Company |
|---|---|---|---|
| Deed | $30,000 | -- |
Property History
| Date | Event | Price | Change | Sq Ft Price |
|---|---|---|---|---|
| 06/13/2025 06/13/25 | Sold | -- | -- | -- |
| 04/23/2025 04/23/25 | Pending | -- | -- | -- |
| 11/19/2024 11/19/24 | Price Changed | $240,000 | -7.7% | $107 / Sq Ft |
| 10/03/2024 10/03/24 | Price Changed | $260,000 | -5.5% | $116 / Sq Ft |
| 09/18/2024 09/18/24 | For Sale | $275,000 | -- | $123 / Sq Ft |
Tax History Compared to Growth
Tax History
| Year | Tax Paid | Tax Assessment Tax Assessment Total Assessment is a certain percentage of the fair market value that is determined by local assessors to be the total taxable value of land and additions on the property. | Land | Improvement |
|---|---|---|---|---|
| 2024 | $219 | $9,960 | $960 | $9,000 |
| 2023 | $767 | $8,300 | $800 | $7,500 |
| 2022 | $766 | $8,300 | $800 | $7,500 |
| 2021 | $766 | $8,300 | $800 | $7,500 |
| 2020 | $765 | $8,300 | $800 | $7,500 |
| 2019 | $760 | $8,300 | $800 | $7,500 |
| 2018 | $764 | $8,300 | $800 | $7,500 |
| 2017 | $761 | $8,300 | $800 | $7,500 |
| 2016 | $761 | $8,300 | $800 | $7,500 |
| 2015 | $765 | $8,300 | $800 | $7,500 |
| 2014 | $771 | $8,300 | $800 | $7,500 |
| 2013 | $771 | $8,300 | $800 | $7,500 |
Agents Affiliated with this Home
-
Marianne Dupuis
M
Seller's Agent in 2025
Marianne Dupuis
A.L.C. Real Estate
(337) 334-3235
90 Total Sales
-
Brayton Picard
B
Buyer's Agent in 2025
Brayton Picard
Keller Williams Realty Acadiana
(337) 735-9300
16 Total Sales
Map
Source: REALTOR® Association of Acadiana
MLS Number: 24008762
APN: R5020800
- 821 Casper Rd
- Tbd Dubose Rd
- Tbd Flying F Ranch Rd
- 1900 Blk Golden Graine Rd
- 14522 Preacher Rd
- 3027 Hoffpauir Rd
- Tbd Hoffpauir Rd
- 2600 Blk Hoffpauir Rd
- Tbd Dupont Rd
- 15808 Dewey Rd
- Tbd W Congress St
- 10013 W Congress St
- 121 Windy Field Dr
- 2101 Sellers Rd
- 110 Sunrise Point Dr
- 103 Picket Ln
- 301 Lakefront Dr
- 125 Merrydale Ln
- 113 Cascade Rd
- 206 Agrarian Ave
