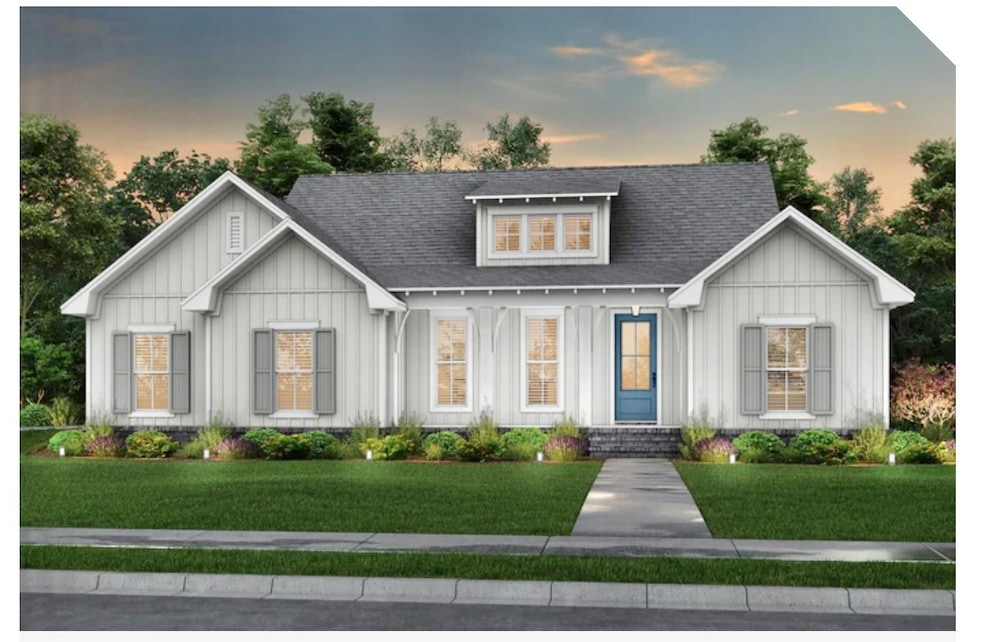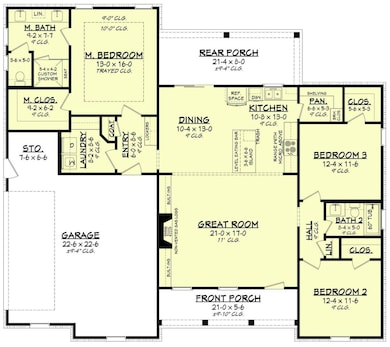1009 Sabrina Ct Weatherford, TX 76085
Estimated payment $2,665/month
Highlights
- Open Floorplan
- Farmhouse Style Home
- Mud Room
- Vaulted Ceiling
- Granite Countertops
- Walk-In Pantry
About This Home
Welcome to the new STONE CREEK RANCH Subdivision. Enjoy peaceful country living on almost 2 acres with a private well—no water bill and no HOA! This MODERN CRAFTSMAN FARMHOUSE combines beautiful curb appeal with a functional open-concept layout designed for today’s lifestyle blending the warmth and charm of a traditional rural home with a clean, contemporary design. A wide covered front porch opens to a spacious living room with a cozy fireplace. The kitchen features a nice island, walk-in pantry, and open flow to the dining area. Two large secondary bedrooms with great closets. The split bedroom arrangement allows privacy for the primary suite which includes a tray ceiling, spa-style bath with dual sink vanity and a great walk-in closet. A mudroom entry from the two-car garage adds everyday convenience. Additional highlights include spray foam insulation and a Home StrucSure Warranty provided by the builder. CONTRACT SOON to personalize color selections! Estimated completion February 2026. Plans and finishes may vary during construction; photos will be updated as progress continues.
Listing Agent
Berkshire HathawayHS PenFed TX Brokerage Phone: 817-559-2477 License #0447889 Listed on: 11/14/2025

Co-Listing Agent
Berkshire HathawayHS PenFed TX Brokerage Phone: 817-559-2477 License #0810993
Home Details
Home Type
- Single Family
Year Built
- 2026
Lot Details
- 1.82 Acre Lot
- Few Trees
Parking
- 2 Car Attached Garage
- Garage Door Opener
Home Design
- Farmhouse Style Home
- Modern Architecture
- Brick Exterior Construction
- Slab Foundation
- Composition Roof
- Board and Batten Siding
Interior Spaces
- 1,697 Sq Ft Home
- 1-Story Property
- Open Floorplan
- Vaulted Ceiling
- Ceiling Fan
- Wood Burning Fireplace
- Mud Room
- Ceramic Tile Flooring
- Fire and Smoke Detector
- Laundry in Utility Room
Kitchen
- Walk-In Pantry
- Electric Range
- Microwave
- Dishwasher
- Kitchen Island
- Granite Countertops
- Disposal
Bedrooms and Bathrooms
- 3 Bedrooms
- Walk-In Closet
- 2 Full Bathrooms
Schools
- Crockett Elementary School
- Weatherford High School
Utilities
- Central Heating and Cooling System
- Aerobic Septic System
Community Details
- Stone Creek Ranch Subdivision
Listing and Financial Details
- Legal Lot and Block 21 / 1
Map
Home Values in the Area
Average Home Value in this Area
Property History
| Date | Event | Price | List to Sale | Price per Sq Ft |
|---|---|---|---|---|
| 11/14/2025 11/14/25 | For Sale | $424,900 | -- | $250 / Sq Ft |
Source: North Texas Real Estate Information Systems (NTREIS)
MLS Number: 21112879
- 2000 Collin St
- 5885-A Old Springtown Rd
- 5885-B Old Springtown Rd
- 5885-C Old Springtown Rd
- 5885-E Old Springtown Rd
- 5885-D Old Springtown Rd
- 319 Denton Heights Ln
- 209 Timber Valley Ct
- TBD Lot 42 Blk 2 Timber Valley Ln
- TBD Lot 43 Blk 2 Timber Valley Ln
- TBD Lots 42 & 43 Bl Timber Valley Ln
- 1000 Rays Way
- 5350 Upper Denton Rd
- 152 Katy Ranch Dr
- 1040 Ray's Way
- 265 Dill Rd
- 4895 Upper Denton Rd
- 505 Aermotor Loop
- 181 Fan Mill Trail
- 197 Fan Mill Trail
- 810 Green Branch Rd
- 3400 Sarra Ln
- 3511 J e Woody Rd
- 215 Price Ln Unit 15
- 215 Price Ln Unit 29
- 139 Cindy Ln
- 381 Oak Meadow Ln
- 145 Clayton Rd
- 118 Hilltop Meadows Dr
- 621 New Highland Rd
- 701 Sage Brush Dr
- 537 Bronze Cir W
- 2013 Spring Ct
- 612 Sage Brush Dr
- 113 N Park Ct
- 300 Murls Lake Rd
- 525 Bronze Cir E
- 520 W Lake Dr
- 6244 Midway Rd
- 7243 Veal Station Rd

