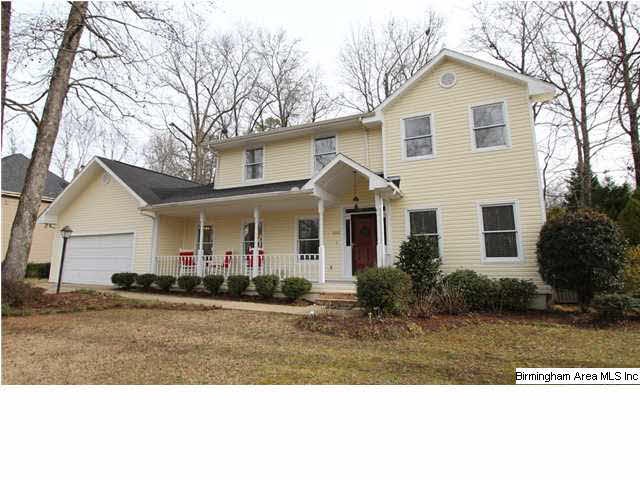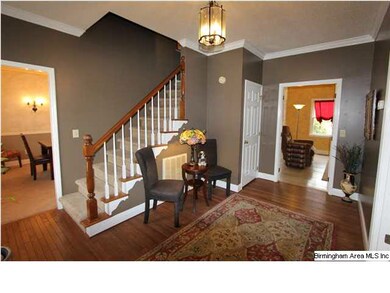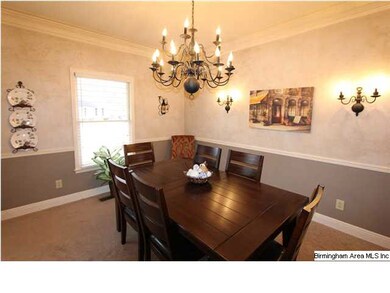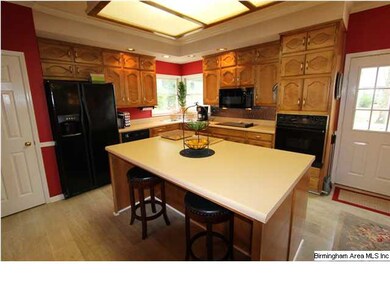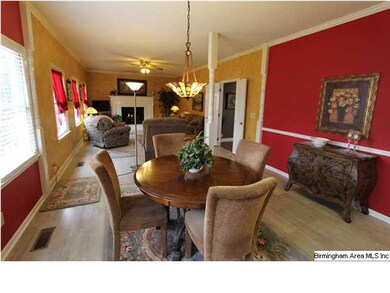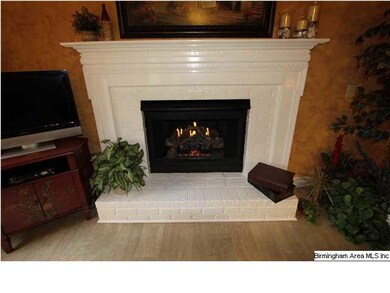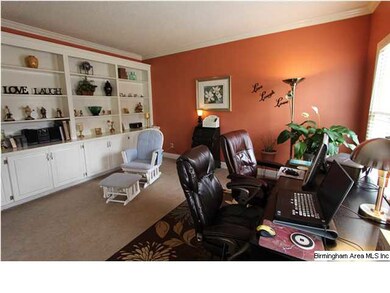
1009 Tutwiler Ct Anniston, AL 36207
Highlights
- Cathedral Ceiling
- Hydromassage or Jetted Bathtub
- Porch
- Wood Flooring
- Den
- 2 Car Attached Garage
About This Home
As of October 2019Very roomy 2 story 4 BR 2.5 BA Home in Golden Springs! Great location - close to Golden Springs Shopping Center, Walgreens, I-20 & all the conveniences of Oxford. The foyer welcomes you with hardwood floors & a beautiful staircase. An oversized Living Room has a wood burning fireplace with blower. Open floor plan continues into the Kitchen with an island with bar, floor to ceiling cabinets, black appliances, recessed lighting, pantry & casual Dining area. The Formal Dining Room has a stunning chandelier, chair railing & crown molding. The library/office has magnificent built-in bookshelves. The Master Bedroom has a vaulted ceiling, 4 closets (WOW!) and private Master Bath with a jetted tub, separate shower & double vanities with make-up sitting area. You'll love the large fenced back yard with a private patio - perfect to enjoy your morning coffee or weekend BBQ. Features: Updated carpet, 2 outdoor patio areas, awesome front porch & a storage building. A must see! Call today!
Home Details
Home Type
- Single Family
Est. Annual Taxes
- $1,101
Year Built
- 1988
Lot Details
- Interior Lot
- Few Trees
Parking
- 2 Car Attached Garage
- Garage on Main Level
- Front Facing Garage
- Driveway
Home Design
- Vinyl Siding
Interior Spaces
- 2-Story Property
- Crown Molding
- Cathedral Ceiling
- Ceiling Fan
- Recessed Lighting
- Fireplace Features Blower Fan
- Gas Fireplace
- Double Pane Windows
- Great Room with Fireplace
- Dining Room
- Den
- Crawl Space
- Storm Doors
Kitchen
- Breakfast Bar
- Electric Oven
- Electric Cooktop
- Built-In Microwave
- Dishwasher
- Kitchen Island
- Laminate Countertops
Flooring
- Wood
- Carpet
- Laminate
- Vinyl
Bedrooms and Bathrooms
- 4 Bedrooms
- Primary Bedroom Upstairs
- Split Vanities
- Hydromassage or Jetted Bathtub
- Bathtub and Shower Combination in Primary Bathroom
- Separate Shower
- Linen Closet In Bathroom
Laundry
- Laundry Room
- Laundry on main level
- Washer and Electric Dryer Hookup
Outdoor Features
- Patio
- Porch
Utilities
- Central Heating and Cooling System
- Two Heating Systems
- Heating System Uses Gas
- Heat Pump System
- Programmable Thermostat
- Electric Water Heater
Listing and Financial Details
- Assessor Parcel Number 21-05-15-0-003-030.028
Ownership History
Purchase Details
Home Financials for this Owner
Home Financials are based on the most recent Mortgage that was taken out on this home.Purchase Details
Home Financials for this Owner
Home Financials are based on the most recent Mortgage that was taken out on this home.Similar Homes in Anniston, AL
Home Values in the Area
Average Home Value in this Area
Purchase History
| Date | Type | Sale Price | Title Company |
|---|---|---|---|
| Warranty Deed | $187,000 | None Available | |
| Survivorship Deed | $15,090,000 | -- |
Mortgage History
| Date | Status | Loan Amount | Loan Type |
|---|---|---|---|
| Previous Owner | $152,632 | Stand Alone Refi Refinance Of Original Loan | |
| Previous Owner | $15,090,000 | VA |
Property History
| Date | Event | Price | Change | Sq Ft Price |
|---|---|---|---|---|
| 10/30/2019 10/30/19 | Sold | $187,000 | -1.5% | $81 / Sq Ft |
| 09/24/2019 09/24/19 | For Sale | $189,900 | +1.6% | $82 / Sq Ft |
| 09/12/2019 09/12/19 | Off Market | $187,000 | -- | -- |
| 08/27/2019 08/27/19 | For Sale | $189,900 | +25.8% | $82 / Sq Ft |
| 02/28/2014 02/28/14 | Sold | $150,900 | -2.6% | $65 / Sq Ft |
| 01/27/2014 01/27/14 | Pending | -- | -- | -- |
| 12/31/2013 12/31/13 | For Sale | $154,900 | -- | $67 / Sq Ft |
Tax History Compared to Growth
Tax History
| Year | Tax Paid | Tax Assessment Tax Assessment Total Assessment is a certain percentage of the fair market value that is determined by local assessors to be the total taxable value of land and additions on the property. | Land | Improvement |
|---|---|---|---|---|
| 2024 | $1,101 | $22,178 | $2,500 | $19,678 |
| 2023 | $1,101 | $21,240 | $2,500 | $18,740 |
| 2022 | $1,043 | $21,240 | $2,500 | $18,740 |
| 2021 | $872 | $17,916 | $2,500 | $15,416 |
| 2020 | $797 | $16,450 | $2,500 | $13,950 |
| 2019 | $898 | $16,780 | $2,500 | $14,280 |
| 2018 | $0 | $16,780 | $0 | $0 |
| 2017 | $826 | $15,440 | $0 | $0 |
| 2016 | $826 | $15,440 | $0 | $0 |
| 2013 | $770 | $15,940 | $0 | $0 |
Agents Affiliated with this Home
-
Cindy Bohannon

Seller's Agent in 2019
Cindy Bohannon
ERA King Real Estate
(256) 310-0520
36 Total Sales
-
J
Buyer's Agent in 2019
Jeff Burney
Keller Williams Realty Group
-
Joey Crews

Seller's Agent in 2014
Joey Crews
Keller Williams Realty Group
(256) 310-2294
497 Total Sales
Map
Source: Greater Alabama MLS
MLS Number: 583606
APN: 21-05-15-0-003-030.028
- 1508 Cloverdale Rd
- 1307 Robertson Rd
- 14 Country Squire Rd
- 3908 Cloverdale Rd
- 24 Edgefield Way
- 1201 Birchwood Dr
- 3613 Dale Hollow Rd
- 1025 Old Mill Rd
- 3901 Lee Dr
- 1209 Somerset Ln
- 1719 Golden Springs Rd Unit 3
- 1723 Golden Springs Rd Unit 4
- 1213 Somerset Ln
- 4315 Greenbrier Dear Rd
- 4319 Greenbrier Dear Rd
- 1015 Emory Place
- 3913 Stratford Rd
- 825 Brookhaven Rd
- 0 Village Cir Unit 1-45 1306913
- 813 Brookhaven Rd
