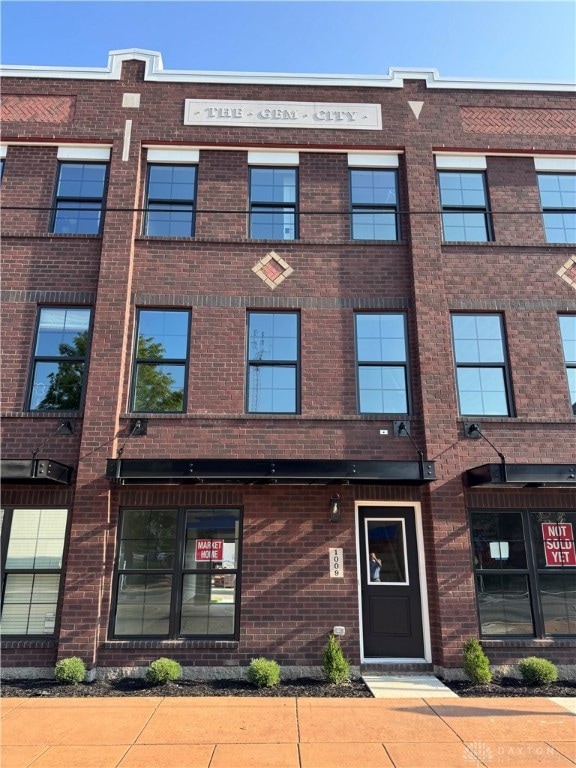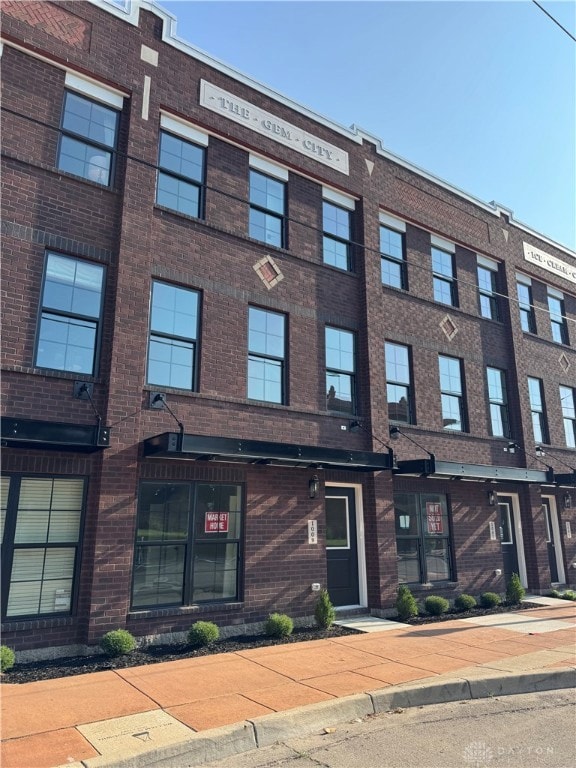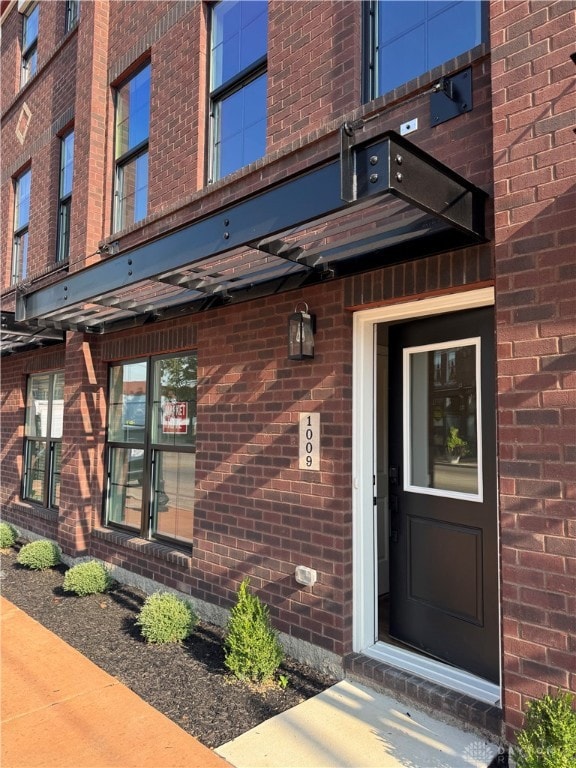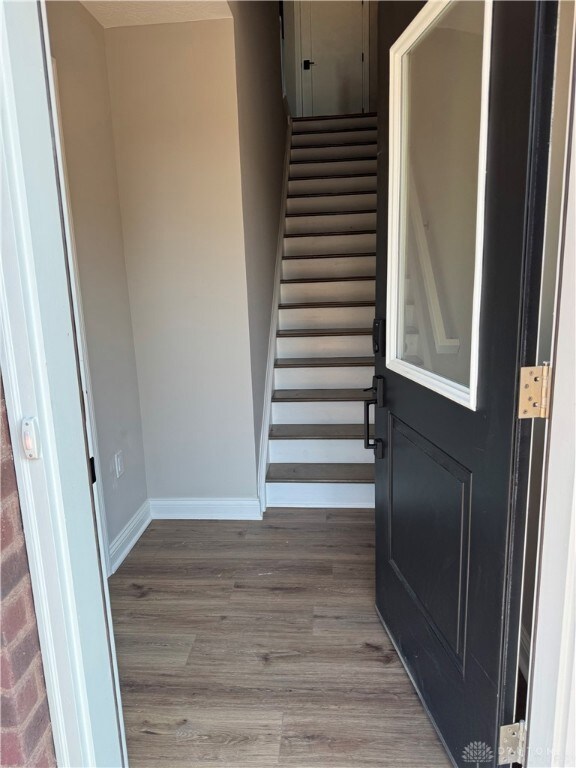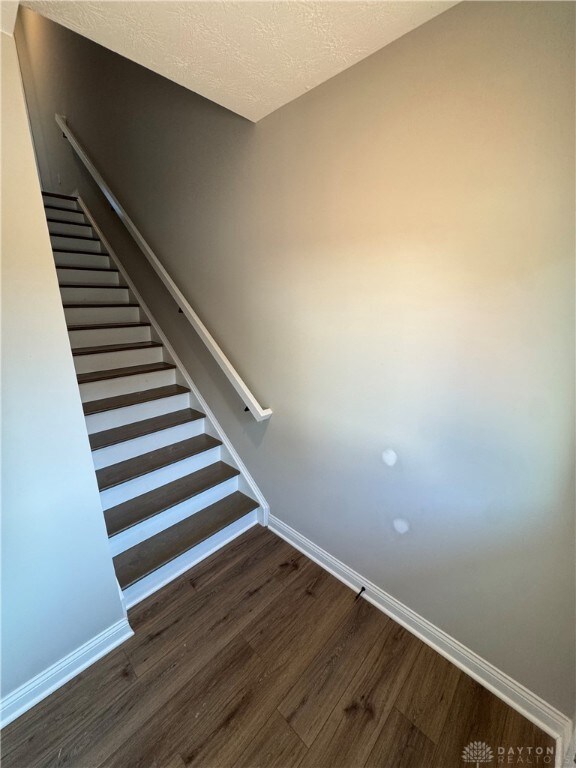1009 W Third St Dayton, OH 45402
Wolf Creek NeighborhoodEstimated payment $1,886/month
Highlights
- New Construction
- Granite Countertops
- Double Pane Windows
- Deck
- 2 Car Attached Garage
- Tandem Parking
About This Home
Move in ready home! This brand-new community, by Charles Simms Development, is situated in the vibrant Wright Dunbar neighborhood. As you enter through the elegant 3⁄4 glass front door, you’ll find yourself in the foyer, which leads to the main living area with stained stairs that match the luxury vinyl plank flooring in foyer and entire main level. The home boasts a stunning 9-foot open truss ceiling and kitchen equipped with a spacious island, high-quality Moen plumbing fixtures, a range, a dishwasher, and an over-the-range microwave, all included. Tiled backsplash to ceiling with vented SS range hood and microwave drawer. Adjacent to the kitchen, a sliding glass door opens onto a composite deck, perfect for enjoying your morning coffee or unwinding in the evening. Also on this level are a convenient powder room, a coat closet, and a generous pantry. The living room is designed with ample can lighting and features a TV wall pre-plumbed for a future gas fireplace. As you ascend to the main bedroom, take note of the oversized low-E windows that flood the space with natural light. This home includes two additional bedrooms, each with ensuite bathrooms. The main bathroom showcases a spacious tiled shower with a glass swing door, a comfort-height vanity, walk-in closet, and stylish tiled floors. The guest bedroom offers a full bath equipped with a tub/shower surround and a well-sized closet with a window. All bedrooms and the living room are fitted with point-to-point Ethernet connections, along with various built-in smart home features. Be sure to ask about our Simms tech home offerings! The Townes at Wright Dunbar will include 26 three-story townhomes, each with an attached two-car insulated garage and the option for a one-car garage in addition to a large bonus room on the lower level, bringing the total square footage w/ bonus to 1,502. 1 year workmanship builder warranty and 10 year structural warranty. 15 year - 100% property tax abatement. Pay tax on land only
Listing Agent
Charles V. Simms Realty Co. Brokerage Phone: (937) 434-9009 License #2022004546 Listed on: 07/17/2025
Property Details
Home Type
- Multi-Family
Year Built
- New Construction
HOA Fees
- $95 Monthly HOA Fees
Parking
- 2 Car Attached Garage
- Tandem Parking
Home Design
- Property Attached
- Slab Foundation
- Frame Construction
- Wood Siding
Interior Spaces
- 1,323 Sq Ft Home
- 3-Story Property
- Central Vacuum
- Double Pane Windows
- Vinyl Clad Windows
- Insulated Windows
- Fire and Smoke Detector
Kitchen
- Range
- Microwave
- Dishwasher
- Kitchen Island
- Granite Countertops
Bedrooms and Bathrooms
- 2 Bedrooms
- Walk-In Closet
- Bathroom on Main Level
Outdoor Features
- Deck
Utilities
- Forced Air Heating and Cooling System
- Heating System Uses Natural Gas
- High Speed Internet
Community Details
- Association fees include ground maintenance, maintenance structure, snow removal, insurance
- Townes At Wright Dunbar Subdivision
Listing and Financial Details
- Home warranty included in the sale of the property
- Assessor Parcel Number r72084060075
Map
Home Values in the Area
Average Home Value in this Area
Property History
| Date | Event | Price | List to Sale | Price per Sq Ft |
|---|---|---|---|---|
| 07/17/2025 07/17/25 | For Sale | $284,900 | -- | $215 / Sq Ft |
Source: Dayton REALTORS®
MLS Number: 939153
- 997 W Third St
- The Aviator Plan at The Townes at Wright Dunbar
- 1005 W Third St
- 1151 W 2nd St
- 37 Mound St
- 51 Mound St
- 55 Mound St
- 130 Mound St
- 132 Mound St
- 149 Edison St
- 235 Mercer Ave
- 66 Barnett St Unit 64
- 408 N Conover St
- 829 Riverview Terrace
- 1527 W 1st St
- 1540 W 2nd St
- 1568 W 2nd St
- 40 Gordon Ave
- 121 Gordon Ave
- 508 S Paul Laurence Dunbar St
- 215 N Williams St
- 130 Mound St
- 39 Central Ave
- 51 Grafton Ave
- 111 Grafton Ave
- 330 W 1st St
- 23 Lexington Ave
- 25 Lexington Ave
- 531 Belmonte Park N
- 240 Grafton Ave
- 320 Grafton Ave
- 206 Liberty St Unit 311.1404237
- 206 Liberty St Unit 305.1404236
- 206 Liberty St Unit 212.1404230
- 206 Liberty St Unit 206.1404228
- 206 Liberty St Unit 246.1404234
- 206 Liberty St Unit 224.1404232
- 206 Liberty St Unit 220.1404231
- 206 Liberty St Unit 244.1404233
- 515 W Grand Ave
