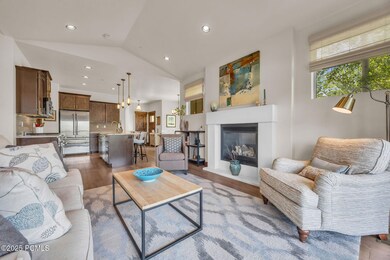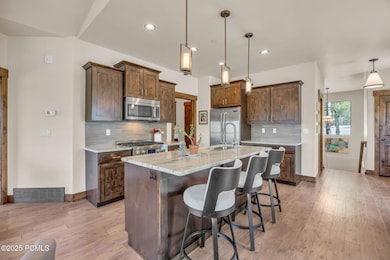
1009 W White Cloud Trail Heber City, UT 84032
Estimated payment $7,264/month
Highlights
- Views of Ski Resort
- Private Membership Available
- Wood Flooring
- Midway Elementary School Rated A-
- Vaulted Ceiling
- Main Floor Primary Bedroom
About This Home
Perched in the desirable Black Rock Ridge community, this downhill end unit lives like a dream. Only 8 minutes from Main Street Park City and just a mile from Jordanelle Reservoir, this home serves up mountain living with all the right perks—think panoramic views stretching from Canyons to Deer Valley (hello, new East Village access!).Upstairs, enjoy rare main-level living with a sunlit kitchen and dining area, cozy fireplace in the living room, ensuite primary bedroom, powder bath, laundry room, and direct access from the garage—no stairs needed. Downstairs, the walk-out lower level is perfect for guests or spreading out, with two more bedrooms, two full bathrooms, a second living area, and access to the patio—pre-wired and ready for your future hot tub.Surrounded by trails and nature, yet close to everything, this home is move-in ready, has been lovingly maintained, and can be sold partially furnished. And yes—it's pet-friendly, too. Whether you're looking for a full-time escape or a smart second home, this one checks all the boxes.
Listing Agent
Coldwell Banker Realty (Park City-NewPark) License #12013841-SA00 Listed on: 05/27/2025

Property Details
Home Type
- Condominium
Est. Annual Taxes
- $7,654
Year Built
- Built in 2014
Lot Details
- Landscaped
HOA Fees
- $644 Monthly HOA Fees
Property Views
- Ski Resort
- Woods
- Trees
- Mountain
Home Design
- Slab Foundation
- Shingle Roof
Interior Spaces
- 2,138 Sq Ft Home
- Multi-Level Property
- Partially Furnished
- Vaulted Ceiling
- 2 Fireplaces
- Gas Fireplace
- Great Room
- Family Room
- Dining Room
Kitchen
- Gas Range
- Microwave
- Dishwasher
- Granite Countertops
- Disposal
Flooring
- Wood
- Carpet
- Tile
Bedrooms and Bathrooms
- 3 Bedrooms
- Primary Bedroom on Main
- Walk-In Closet
- Double Vanity
Laundry
- Laundry Room
- Washer
Parking
- Attached Garage
- Garage Door Opener
- Guest Parking
Outdoor Features
- Balcony
- Patio
- Porch
Utilities
- Humidifier
- Forced Air Heating and Cooling System
- Heating System Uses Natural Gas
- Programmable Thermostat
- Natural Gas Connected
- Gas Water Heater
- Water Softener is Owned
- High Speed Internet
- Phone Available
- Cable TV Available
Listing and Financial Details
- Assessor Parcel Number 00-0020-5145
Community Details
Overview
- Association fees include internet, cable TV, insurance, maintenance exterior, ground maintenance, management fees, sewer, snow removal, telephone - basic
- Private Membership Available
- Black Rock Ridge Subdivision
- Property is near a preserve or public land
Amenities
- Common Area
Recreation
- Trails
Pet Policy
- Pets Allowed
Map
Home Values in the Area
Average Home Value in this Area
Tax History
| Year | Tax Paid | Tax Assessment Tax Assessment Total Assessment is a certain percentage of the fair market value that is determined by local assessors to be the total taxable value of land and additions on the property. | Land | Improvement |
|---|---|---|---|---|
| 2024 | $7,654 | $902,440 | $345,000 | $557,440 |
| 2023 | $7,654 | $1,107,640 | $175,000 | $932,640 |
| 2022 | $7,328 | $786,112 | $40,000 | $746,112 |
| 2021 | $6,606 | $564,545 | $40,000 | $524,545 |
| 2020 | $6,334 | $524,934 | $40,000 | $484,934 |
| 2019 | $5,905 | $524,934 | $0 | $0 |
| 2018 | $5,905 | $524,934 | $0 | $0 |
| 2017 | $4,994 | $444,529 | $0 | $0 |
| 2016 | $5,094 | $444,529 | $0 | $0 |
| 2015 | $4,455 | $412,761 | $40,000 | $372,761 |
| 2014 | $677 | $40,000 | $40,000 | $0 |
Property History
| Date | Event | Price | Change | Sq Ft Price |
|---|---|---|---|---|
| 05/27/2025 05/27/25 | For Sale | $1,100,000 | -- | $514 / Sq Ft |
Purchase History
| Date | Type | Sale Price | Title Company |
|---|---|---|---|
| Warranty Deed | -- | Meridian Title Co |
Mortgage History
| Date | Status | Loan Amount | Loan Type |
|---|---|---|---|
| Open | $386,000 | New Conventional | |
| Closed | $427,000 | New Conventional | |
| Closed | $332,996 | New Conventional | |
| Previous Owner | $4,865,000 | Unknown | |
| Previous Owner | $4,055,000 | Stand Alone First |
Similar Homes in the area
Source: Park City Board of REALTORS®
MLS Number: 12502306
APN: 00-0020-5145
- 14295 N Council Fire Trail Unit 24C
- 14295 N Council Fire Trail
- 14311 N Buck Horn Trail Unit 42i
- 14311 N Buck Horn Trail Unit N42
- 14311 N Buck Horn Trail Unit 42N
- 14275 N Buck Horn Trail Unit 41-F
- 1115 W Wintercress Trail
- 14201 N Council Fire Trail
- 1161 W Wintercress Trail Unit 27F
- 1195 W Black Rock Trail Unit 37-I
- 14475 N Buck Horn Trail
- 1261 W Black Rock Trail Unit 39d
- 1200 W Lori Ln Unit B7
- 909 W Peace Tree Trail Unit 311
- 909 W Peace Tree Trail Unit 611
- 909 W Peace Tree Trail Unit 507
- 909 W Peace Tree Trail Unit 513
- 909 W Peace Tree Trail Unit 203
- 909 W Peace Tree Trail Unit 206
- 14408 N Buck Horn Trail
- 14322 N Rendezvous Trail
- 14156 N Council Fire Trail
- 13592 N Hillclimb Ln
- 13331 N Highmark Ct
- 12864 N Belaview Way Unit ID1282845P
- 12774 N Deer Mountain Blvd
- 12672 N Belaview Way
- 12662 N Belaview Way
- 2698 S Bailey Ct
- 4518 Forestdale Dr Unit 49
- 4518 N Forestdale Dr Unit 49
- 11422 N Vantage Ln
- 3608 Sun Ridge Dr
- 2465 Doc Holiday Dr
- 2531 Fairway Village Dr
- 2531 Fairway Village Dr Unit 39
- 1490 Alpine Ave
- 2245 Sidewinder Dr Unit Modern Park City Condo
- 1779 W Fox Bay Dr Unit N202






