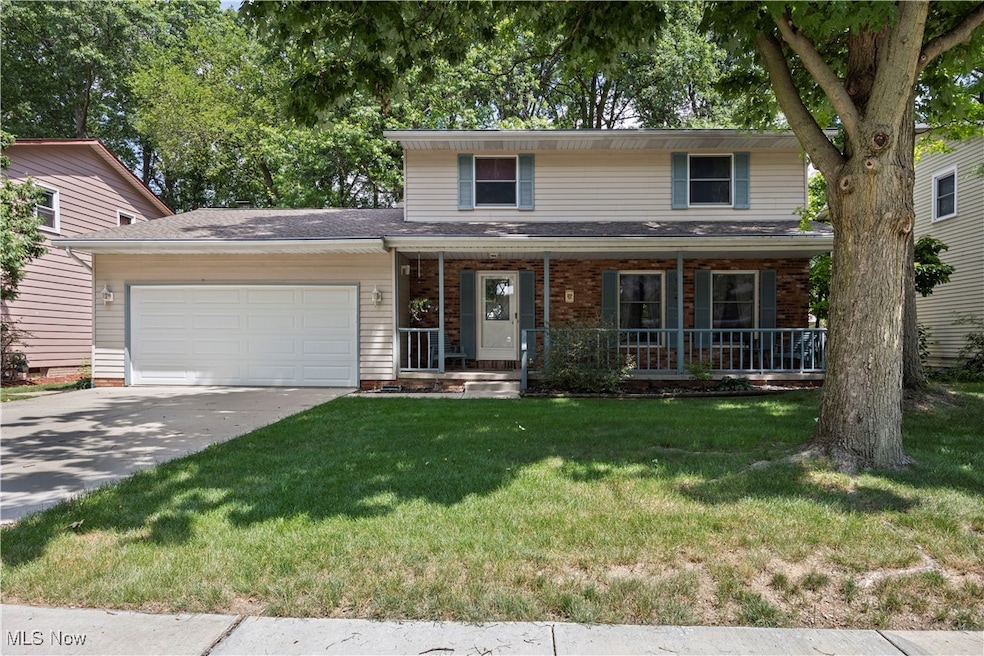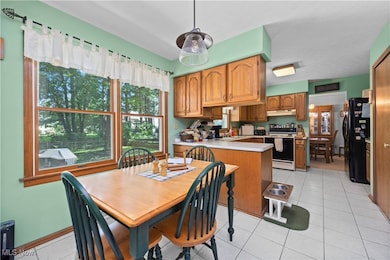
1009 Washington Dr Grafton, OH 44044
Estimated payment $1,810/month
Highlights
- Colonial Architecture
- 1 Fireplace
- 2 Car Attached Garage
- Midview West Elementary School Rated 9+
- No HOA
- Forced Air Heating and Cooling System
About This Home
Welcome to this beautiful Colonial-style home featuring 4 generous bedrooms and 2.5 bathrooms. Perfectly designed for both everyday living and entertaining, this home offers a formal dining room, a cozy eat-in kitchen, and multiple inviting living spaces—including a living room and a great room with a stunning beamed ceiling and a warming fireplace. Enjoy year-round comfort in the large, heated sunroom, ideal for relaxing or hosting guests. Step outside to the private, fenced-in backyard with a shady patio area—perfect for summer gatherings or peaceful afternoons. The front porch adds classic curb appeal and a welcoming touch.
Listing Agent
Russell Real Estate Services Brokerage Email: wm.d.eddy@gmail.com, 440-668-8112 License #2018002760 Listed on: 07/17/2025

Home Details
Home Type
- Single Family
Est. Annual Taxes
- $2,917
Year Built
- Built in 1978
Lot Details
- 7,841 Sq Ft Lot
- Street terminates at a dead end
- Back and Front Yard
Parking
- 2 Car Attached Garage
- On-Street Parking
Home Design
- Colonial Architecture
- Fiberglass Roof
- Asphalt Roof
- Vinyl Siding
Interior Spaces
- 1,872 Sq Ft Home
- 2-Story Property
- 1 Fireplace
Kitchen
- Range
- Microwave
- Dishwasher
- Disposal
Bedrooms and Bathrooms
- 4 Bedrooms
- 2.5 Bathrooms
Partially Finished Basement
- Sump Pump
- Laundry in Basement
Additional Features
- City Lot
- Forced Air Heating and Cooling System
Community Details
- No Home Owners Association
- New England Estate #3 Subdivision
Listing and Financial Details
- Assessor Parcel Number 11-00-099-000-173
Map
Home Values in the Area
Average Home Value in this Area
Tax History
| Year | Tax Paid | Tax Assessment Tax Assessment Total Assessment is a certain percentage of the fair market value that is determined by local assessors to be the total taxable value of land and additions on the property. | Land | Improvement |
|---|---|---|---|---|
| 2024 | $2,917 | $77,784 | $12,723 | $65,062 |
| 2023 | $2,681 | $66,644 | $11,046 | $55,598 |
| 2022 | $2,693 | $66,644 | $11,046 | $55,598 |
| 2021 | $2,701 | $66,644 | $11,046 | $55,598 |
| 2020 | $2,411 | $56,870 | $9,430 | $47,440 |
| 2019 | $2,402 | $56,870 | $9,430 | $47,440 |
| 2018 | $2,431 | $56,870 | $9,430 | $47,440 |
| 2017 | $2,309 | $51,040 | $9,360 | $41,680 |
| 2016 | $2,343 | $51,040 | $9,360 | $41,680 |
| 2015 | $2,357 | $51,040 | $9,360 | $41,680 |
| 2014 | $2,289 | $49,070 | $9,000 | $40,070 |
| 2013 | $2,291 | $49,070 | $9,000 | $40,070 |
Property History
| Date | Event | Price | Change | Sq Ft Price |
|---|---|---|---|---|
| 08/16/2025 08/16/25 | Pending | -- | -- | -- |
| 08/03/2025 08/03/25 | Price Changed | $289,900 | -3.4% | $155 / Sq Ft |
| 07/17/2025 07/17/25 | For Sale | $300,000 | -- | $160 / Sq Ft |
Mortgage History
| Date | Status | Loan Amount | Loan Type |
|---|---|---|---|
| Closed | $75,000 | Construction |
Similar Homes in Grafton, OH
Source: MLS Now
MLS Number: 5140145
APN: 11-00-099-000-173
- 1077 Yarmouth Rd
- 1032 Greenwich Ave
- 1129 Fox Run
- 1167 Fox Run
- Bramante Ranch Plan at Fox Run
- Alberti Ranch Plan at Fox Run
- Palladio Ranch Plan at Fox Run
- Savannah Plan at Fox Run
- Cumberland Plan at Fox Run
- 1166 Hunting Hollow
- 551 N Main St
- 697 Main St
- 1065 Sunshine Ct
- 827 Mechanic St
- 34630 N Legends Way
- 54 Meadowbrook Dr
- 40163 Banks Rd
- 11950 Castleton Ln
- 40185 Banks Rd
- 12 Waterfall Dr






