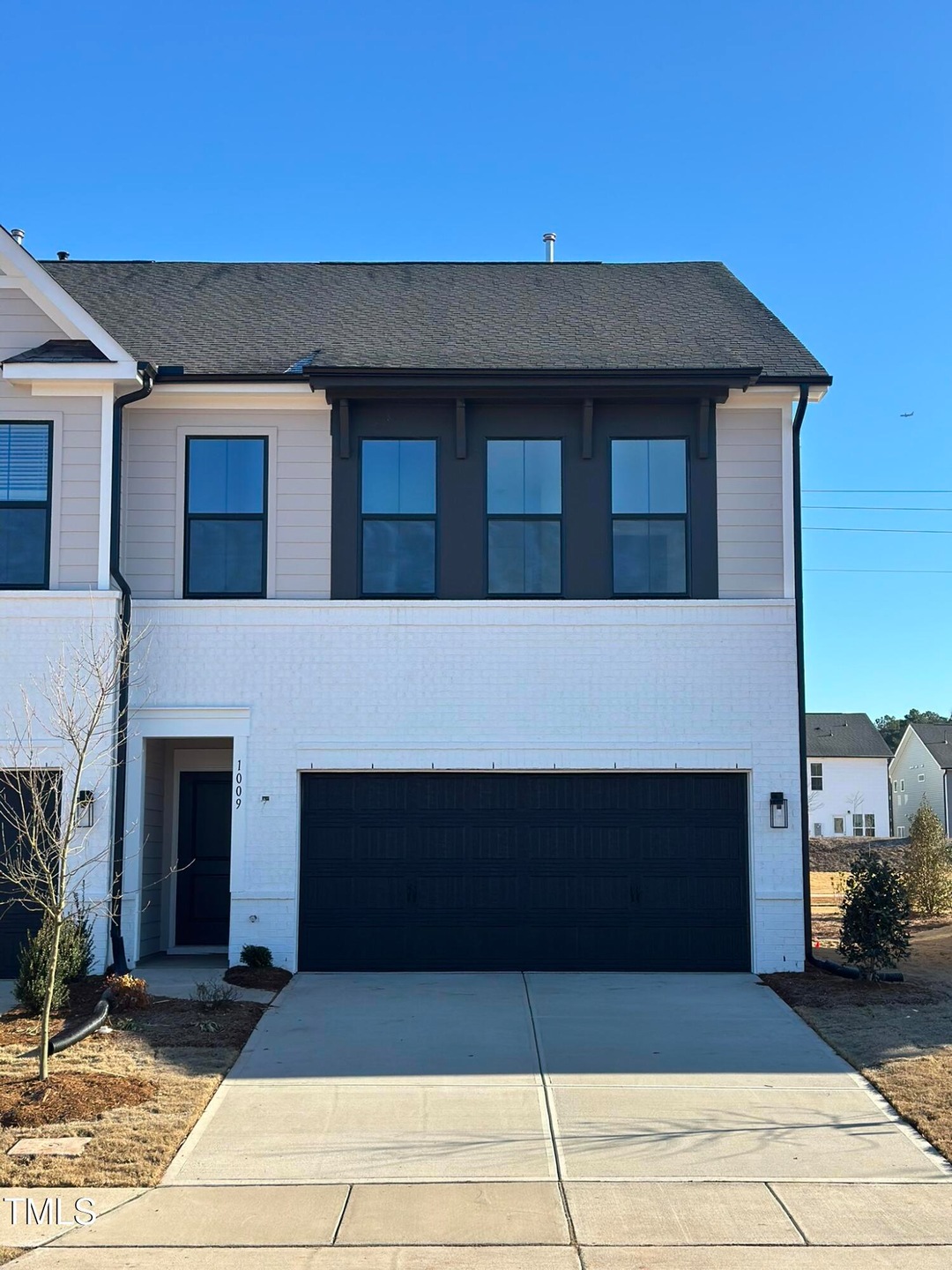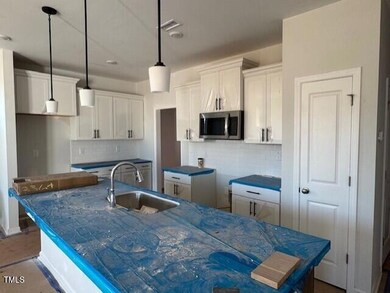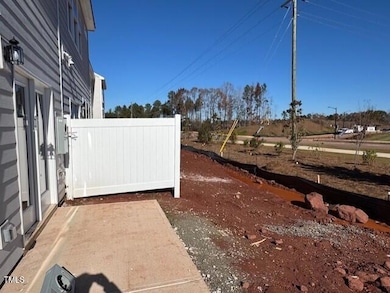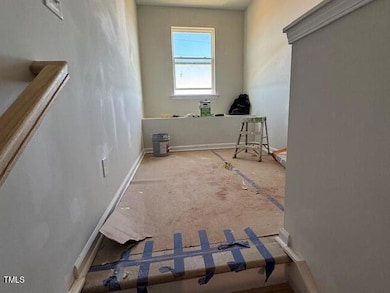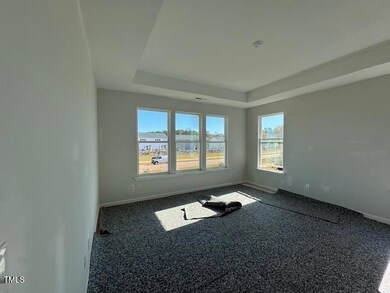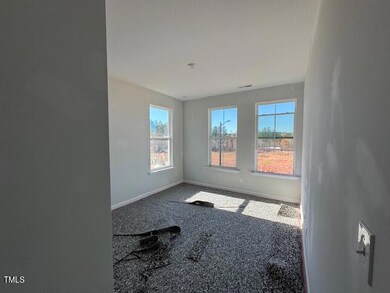
1009 Westerland Way Unit 55 Durham, NC 27703
Eastern Durham NeighborhoodHighlights
- Fitness Center
- Open Floorplan
- Clubhouse
- New Construction
- Craftsman Architecture
- End Unit
About This Home
As of April 2025Experience Luxury Living in This Impressive Corner Homesite!
This beautifully crafted home combines modern elegance and comfort. The gourmet kitchen boasts a large island and double sink, perfect for culinary creations. Cozy up by the electric fireplace on chilly evenings and enjoy the warmth and ambiance.
The spacious primary bedroom features a stunning trey ceiling, while the luxurious en-suite bathroom offers a tiled shower, dual vanity sinks, and exceptional attention to detail. Convenience is key with a garage door opener for added ease.
Take the hardwood stairs to the upper level, where sophisticated finishes continue throughout. Garden doors invite an abundance of natural light, making every room feel open and inviting.
Don't miss your chance to own this exquisite home in a prime location - where luxury meets functionality!
Last Agent to Sell the Property
Clayton Properties Group INC License #256841 Listed on: 11/11/2024

Townhouse Details
Home Type
- Townhome
Year Built
- Built in 2024 | New Construction
Lot Details
- 3,615 Sq Ft Lot
- End Unit
- 1 Common Wall
- Landscaped
- Cleared Lot
HOA Fees
- $230 Monthly HOA Fees
Parking
- 2 Car Attached Garage
- Front Facing Garage
- Garage Door Opener
- Private Driveway
Home Design
- Craftsman Architecture
- Transitional Architecture
- Traditional Architecture
- Brick Exterior Construction
- Slab Foundation
- Architectural Shingle Roof
- Cement Siding
- Low Volatile Organic Compounds (VOC) Products or Finishes
Interior Spaces
- 1,933 Sq Ft Home
- 2-Story Property
- Open Floorplan
- Tray Ceiling
- Smooth Ceilings
- High Ceiling
- Electric Fireplace
- Insulated Windows
- Entrance Foyer
- Family Room
- Combination Dining and Living Room
- Pull Down Stairs to Attic
Kitchen
- Eat-In Kitchen
- Self-Cleaning Oven
- Gas Range
- Microwave
- Plumbed For Ice Maker
- Dishwasher
- Stainless Steel Appliances
- Quartz Countertops
- Disposal
Flooring
- Carpet
- Tile
- Luxury Vinyl Tile
- Vinyl
Bedrooms and Bathrooms
- 3 Bedrooms
- Walk-In Closet
- Double Vanity
- Private Water Closet
- Bathtub with Shower
- Shower Only
- Walk-in Shower
Laundry
- Laundry Room
- Laundry on upper level
Home Security
Eco-Friendly Details
- Energy-Efficient Thermostat
- No or Low VOC Paint or Finish
Outdoor Features
- Patio
- Rain Gutters
Schools
- Spring Valley Elementary School
- Neal Middle School
- Southern High School
Utilities
- Zoned Heating and Cooling
- Heating System Uses Natural Gas
- Heat Pump System
- Natural Gas Connected
- Tankless Water Heater
- Gas Water Heater
Listing and Financial Details
- Home warranty included in the sale of the property
- Assessor Parcel Number Lot 55- Sweetbrier
Community Details
Overview
- Association fees include ground maintenance
- Ppm Association, Phone Number (919) 848-4911
- Mungo Homes Condos
- Built by Mungo Homes
- Sweetbrier Subdivision, Mandevilla A End Floorplan
- Maintained Community
Amenities
- Clubhouse
Recreation
- Recreation Facilities
- Community Playground
- Fitness Center
- Exercise Course
- Community Pool
- Dog Park
- Jogging Path
- Trails
Security
- Carbon Monoxide Detectors
- Fire and Smoke Detector
- Firewall
Similar Homes in the area
Home Values in the Area
Average Home Value in this Area
Property History
| Date | Event | Price | Change | Sq Ft Price |
|---|---|---|---|---|
| 04/15/2025 04/15/25 | Sold | $415,000 | 0.0% | $215 / Sq Ft |
| 03/05/2025 03/05/25 | Pending | -- | -- | -- |
| 02/22/2025 02/22/25 | Price Changed | $415,000 | -1.0% | $215 / Sq Ft |
| 11/20/2024 11/20/24 | Price Changed | $419,000 | -0.3% | $217 / Sq Ft |
| 11/11/2024 11/11/24 | Price Changed | $420,225 | 0.0% | $217 / Sq Ft |
| 11/11/2024 11/11/24 | For Sale | $420,225 | +1.3% | $217 / Sq Ft |
| 05/22/2024 05/22/24 | Off Market | $415,000 | -- | -- |
| 04/28/2024 04/28/24 | For Sale | $405,850 | -- | $210 / Sq Ft |
Tax History Compared to Growth
Agents Affiliated with this Home
-
D
Seller's Agent in 2025
Debra Ochsner
Clayton Properties Group INC
(919) 912-6469
40 in this area
204 Total Sales
-
D
Seller Co-Listing Agent in 2025
Daniel Morrone
Clayton Properties Group INC
(919) 455-7460
24 in this area
34 Total Sales
-

Buyer's Agent in 2025
Gretchen Coley
Compass -- Raleigh
(919) 526-0401
9 in this area
1,062 Total Sales
-
C
Buyer Co-Listing Agent in 2025
Claire Guentz
Compass -- Raleigh
(910) 547-7115
2 in this area
40 Total Sales
Map
Source: Doorify MLS
MLS Number: 10025878
- 4218 Sweet Ivy Landing Unit 191
- 4208 Sweet Ivy Landing Unit 186
- 4106 Sweet Ivy Landing Unit 179
- 4103 Sweet Ivy Landing Unit 332
- 3001 Dog Rose Dr Unit 177
- 2118 Pink Peony Cir Unit 151
- 3003 Dog Rose Dr Unit 176
- 2115 Pink Peony Cir Unit 192
- 3005 Dog Rose Dr Unit 175
- 2112 Pink Peony Cir Unit 149
- 3000 Dog Rose Dr
- 3007 Dog Rose Dr Unit 174
- 3002 Dog Rose Dr Unit 310
- 2106 Pink Peony Cir Unit 146
- 3009 Dog Rose Dr
- 3004 Dog Rose Dr Unit 309
- 944 Westerland Way Unit 140
- 3011 Dog Rose Dr
- 3006 Dog Rose Dr Unit 308
- 952 Westerland Way Unit 142
