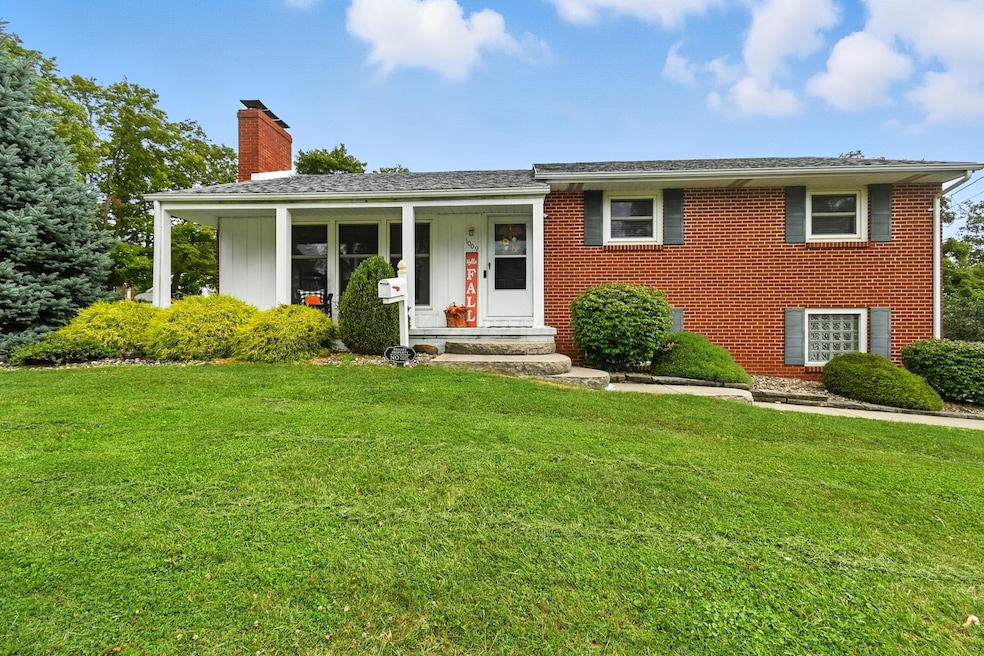
1009 Woodhill Rd Mansfield, OH 44907
Estimated payment $1,539/month
Highlights
- Popular Property
- No HOA
- Patio
- Multiple Fireplaces
- 2 Car Attached Garage
- Forced Air Heating and Cooling System
About This Home
CHARMING Split Level situated in a peaceful neighborhood on almost a quarter acre lot, is exactly what you have been waiting for! This home is fresh, bright and updated. Every SPACIOUS room offers the natural flow of sunlight, adding to that feeling of warmth & comfort. There are a couple of classic built-ins which can be used for absolutely anything and are always a fun and nice addition! The dining room is great for family style sit downs or take advantage of the added BONUS of a breakfast bar for the quick on the go meals. If, by chance, you are looking for hardwood floors, you will find them underneath the plush carpet on the upper level. The basement is partially finished and includes another COZY fireplace along with a half bath. Privately fenced back patio is a spectacular area to relax and enjoy throughout the day. This GEM is simply waiting for you to come HOME!
Home Details
Home Type
- Single Family
Est. Annual Taxes
- $3,005
Year Built
- Built in 1957
Parking
- 2 Car Attached Garage
Home Design
- Split Level Home
- Brick Exterior Construction
- Vinyl Siding
Interior Spaces
- 1,196 Sq Ft Home
- Multiple Fireplaces
- Insulated Windows
- Carpet
- Laundry on lower level
Kitchen
- Electric Range
- Microwave
- Dishwasher
Bedrooms and Bathrooms
- 3 Bedrooms
Basement
- Partial Basement
- Recreation or Family Area in Basement
Utilities
- Forced Air Heating and Cooling System
- Heating System Uses Gas
Additional Features
- Patio
- 0.25 Acre Lot
Community Details
- No Home Owners Association
Listing and Financial Details
- Assessor Parcel Number 027-07-177-17-000
Map
Home Values in the Area
Average Home Value in this Area
Tax History
| Year | Tax Paid | Tax Assessment Tax Assessment Total Assessment is a certain percentage of the fair market value that is determined by local assessors to be the total taxable value of land and additions on the property. | Land | Improvement |
|---|---|---|---|---|
| 2024 | $3,005 | $64,170 | $7,360 | $56,810 |
| 2023 | $3,005 | $64,170 | $7,360 | $56,810 |
| 2022 | $1,700 | $39,180 | $6,420 | $32,760 |
| 2021 | $1,712 | $39,180 | $6,420 | $32,760 |
| 2020 | $1,751 | $39,180 | $6,420 | $32,760 |
| 2019 | $1,562 | $33,240 | $5,440 | $27,800 |
| 2018 | $1,540 | $33,240 | $5,440 | $27,800 |
| 2017 | $1,505 | $33,240 | $5,440 | $27,800 |
| 2016 | $1,512 | $32,700 | $6,250 | $26,450 |
| 2015 | $1,444 | $32,700 | $6,250 | $26,450 |
| 2014 | $1,425 | $32,700 | $6,250 | $26,450 |
| 2012 | $582 | $34,430 | $6,580 | $27,850 |
Property History
| Date | Event | Price | Change | Sq Ft Price |
|---|---|---|---|---|
| 08/26/2025 08/26/25 | For Sale | $237,000 | +20.9% | $198 / Sq Ft |
| 08/12/2022 08/12/22 | Sold | $196,000 | +0.8% | $164 / Sq Ft |
| 07/31/2022 07/31/22 | Off Market | $194,500 | -- | -- |
| 07/06/2022 07/06/22 | For Sale | $194,500 | +55.6% | $163 / Sq Ft |
| 09/14/2018 09/14/18 | Sold | $125,000 | -7.7% | $105 / Sq Ft |
| 08/17/2018 08/17/18 | Pending | -- | -- | -- |
| 07/25/2018 07/25/18 | For Sale | $135,500 | -- | $113 / Sq Ft |
Purchase History
| Date | Type | Sale Price | Title Company |
|---|---|---|---|
| Warranty Deed | $284 | Great American Title | |
| Warranty Deed | $125,000 | Great American Title Agency | |
| Deed | $86,000 | -- | |
| Deed | $72,000 | -- | |
| Deed | $71,900 | -- |
Mortgage History
| Date | Status | Loan Amount | Loan Type |
|---|---|---|---|
| Open | $192,449 | FHA | |
| Previous Owner | $65,000 | New Conventional |
Similar Homes in Mansfield, OH
Source: Columbus and Central Ohio Regional MLS
MLS Number: 225032305
APN: 027-07-177-17-000
- 574 Glendale Blvd
- 501 Clifton Blvd
- 0 U S Highway 42
- 545 Stewart Ln
- 1859 Cunning Dr Unit 1859
- 1156 Briarwood Rd
- 0 George Ave
- 495 Chevy Chase Rd
- 1253 Knapp Rd
- 421 Edgewood Rd
- 501 Overlook Rd
- 240 Whippoorwill Ln Unit 240
- 0 Lexington Ave Unit 224009661
- 431 Overlook Rd
- 1020 Burkwood Rd
- 646 Kennedy Dr
- 1365 Beechdale Dr
- 0 Bally Row Unit Lot 22940 223011208
- 0 Bally Row Unit Lot 22930 223011207
- 0 Bally Row Unit Lot 22929 223011206
- 923 Dickson Pkwy
- 733-793 Sunset Blvd
- 1665 Riva Ridge Dr
- 821 Red Oak Trail Unit 3
- 900 Max Ave
- 798 Straub Rd W
- 300 Wood St Unit E7
- 100 E Cook Rd
- 778 Maple St Unit 780
- 1907 Bellwood Dr Unit 1909
- 119 Vennum Ave
- 158 Arthur Ave Unit 158 Arthur Ave
- 20-60-60 S Linden Rd Unit 30-102
- 20-60-60 S Linden Rd Unit 20-60 S Linden Rd
- 478 Beethoven St
- 135 W 1st St Unit 2
- 50 Rowland Ave Unit 50.5 Rowland
- 50 Rowland Ave
- 17 Grasmere Ave
- 1145 Harwood Dr






