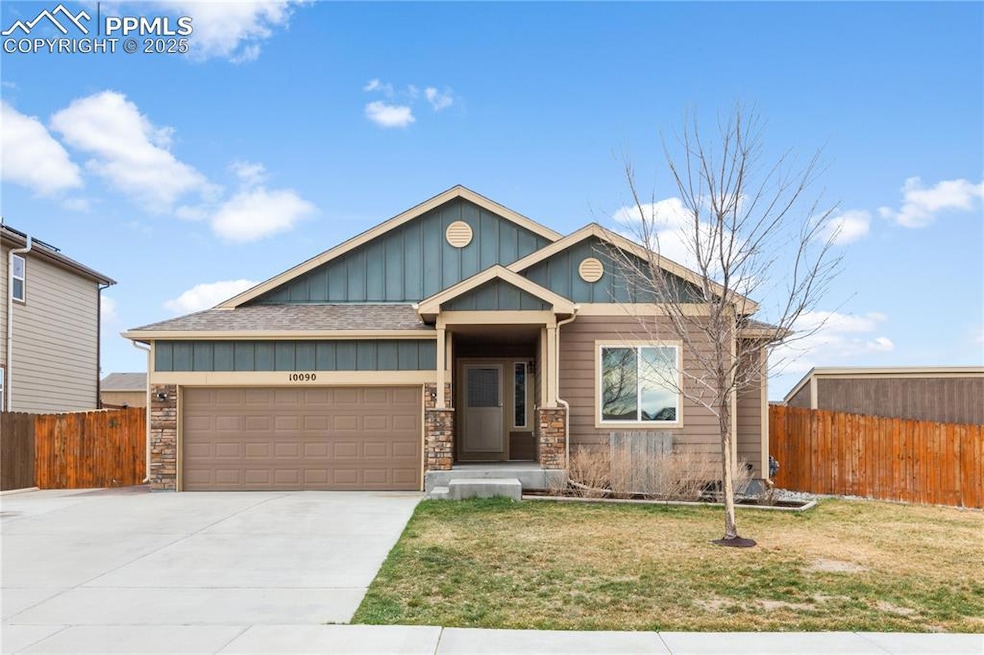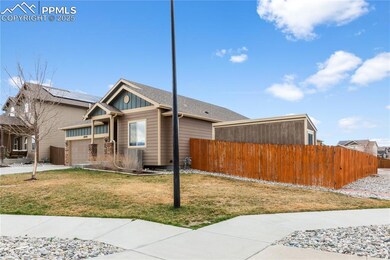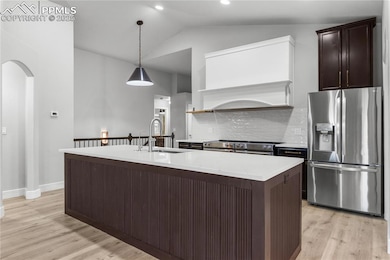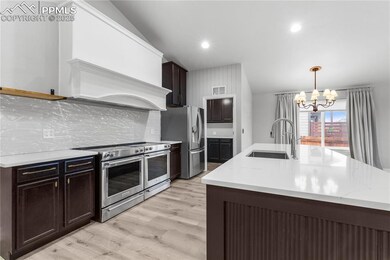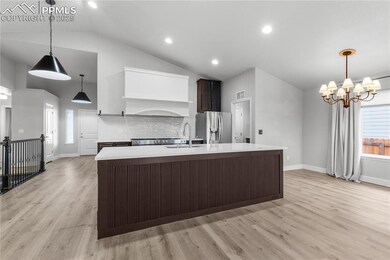
10090 Intrepid Way Colorado Springs, CO 80925
Highlights
- Property is near a park
- Corner Lot
- 2 Car Attached Garage
- Ranch Style House
- Double Self-Cleaning Oven
- Landscaped
About This Home
As of May 2025Welcome home to this spectacular 5 bedroom 3 bathroom ranch style home with easy access to Schreiver, Fort Carson and Peterson Air Force Base! This home has been beautifully updated throughout! Notice the gorgeous LVP flooring as you enter the home! Head into your new home to discover a chefs delight in the kitchen with an enormous quartz island with storage galore, TWO full sized gas ranges, a gorgeous hood, butlers pantry for additional cabinetry, and tons of counter space for the chef in your family! The spacious living room offers a built in fireplace, ceiling fan and attached dining area! Head out to your huge backyard to discover a fully landscaped yard with a storage shed included as well as stamped concrete walkways! The main level boasts a gorgeous primary suite with stylish barn door, a large walk-in closet as well as a 5 piece bathroom with soaking tub! There are two additional bedrooms on this level as well as a nice sized full bathroom! Head on downstairs to your lower level to find a huge family room with newer carpet as well as two additional bedrooms, one with a large walk-in closet as well as a full bathroom. The large storage area also houses your easily accessible laundry area as well as a water filtrations system! Additional concrete driveway for more off street parking! With A/C for those warm Colorado summers, There is nothing left to do here but move in!
Last Agent to Sell the Property
Keller Williams Clients Choice Realty Brokerage Phone: 719-535-0355 Listed on: 03/28/2025

Home Details
Home Type
- Single Family
Est. Annual Taxes
- $5,075
Year Built
- Built in 2016
Lot Details
- 9,239 Sq Ft Lot
- Back Yard Fenced
- Landscaped
- Corner Lot
Parking
- 2 Car Attached Garage
- Driveway
Home Design
- Ranch Style House
- Shingle Roof
Interior Spaces
- 3,128 Sq Ft Home
- Ceiling Fan
- Electric Fireplace
- Basement Fills Entire Space Under The House
Kitchen
- Double Self-Cleaning Oven
- Dishwasher
Flooring
- Carpet
- Laminate
Bedrooms and Bathrooms
- 5 Bedrooms
- 3 Full Bathrooms
Accessible Home Design
- Remote Devices
Location
- Property is near a park
- Property is near schools
- Property is near shops
Utilities
- Forced Air Heating and Cooling System
- Heating System Uses Natural Gas
- Phone Available
Ownership History
Purchase Details
Home Financials for this Owner
Home Financials are based on the most recent Mortgage that was taken out on this home.Purchase Details
Home Financials for this Owner
Home Financials are based on the most recent Mortgage that was taken out on this home.Purchase Details
Home Financials for this Owner
Home Financials are based on the most recent Mortgage that was taken out on this home.Similar Homes in Colorado Springs, CO
Home Values in the Area
Average Home Value in this Area
Purchase History
| Date | Type | Sale Price | Title Company |
|---|---|---|---|
| Warranty Deed | $515,000 | Htc | |
| Warranty Deed | $470,500 | Legacy Title Group Llc | |
| Special Warranty Deed | $285,400 | Heritage Title Co |
Mortgage History
| Date | Status | Loan Amount | Loan Type |
|---|---|---|---|
| Open | $517,936 | VA | |
| Previous Owner | $372,000 | New Conventional | |
| Previous Owner | $291,615 | VA |
Property History
| Date | Event | Price | Change | Sq Ft Price |
|---|---|---|---|---|
| 05/09/2025 05/09/25 | Sold | $515,000 | 0.0% | $165 / Sq Ft |
| 05/05/2025 05/05/25 | Off Market | $515,000 | -- | -- |
| 04/11/2025 04/11/25 | Pending | -- | -- | -- |
| 03/28/2025 03/28/25 | For Sale | $515,000 | -- | $165 / Sq Ft |
Tax History Compared to Growth
Tax History
| Year | Tax Paid | Tax Assessment Tax Assessment Total Assessment is a certain percentage of the fair market value that is determined by local assessors to be the total taxable value of land and additions on the property. | Land | Improvement |
|---|---|---|---|---|
| 2025 | $5,075 | $33,910 | -- | -- |
| 2024 | $5,031 | $35,220 | $6,040 | $29,180 |
| 2022 | $3,757 | $25,310 | $4,810 | $20,500 |
| 2021 | $3,909 | $26,040 | $4,950 | $21,090 |
| 2020 | $3,669 | $24,200 | $4,330 | $19,870 |
| 2019 | $3,657 | $24,200 | $4,330 | $19,870 |
| 2018 | $3,111 | $20,420 | $4,360 | $16,060 |
| 2017 | $3,172 | $20,420 | $4,360 | $16,060 |
| 2016 | $736 | $5,280 | $5,280 | $0 |
Agents Affiliated with this Home
-
Sally Ann Vargas
S
Seller's Agent in 2025
Sally Ann Vargas
Keller Williams Clients Choice Realty
(719) 510-8568
109 Total Sales
-
Michael Porter
M
Seller Co-Listing Agent in 2025
Michael Porter
Keller Williams Clients Choice Realty
(719) 338-5664
93 Total Sales
-
Tommy Kenney

Buyer's Agent in 2025
Tommy Kenney
Better Homes and Gardens Real Estate Kenney & Company
(719) 650-7290
138 Total Sales
Map
Source: Pikes Peak REALTOR® Services
MLS Number: 6453147
APN: 55232-02-004
- 10202 Abrams Dr
- 10208 Abrams Dr
- 10179 Seawolf Dr
- 10171 Seawolf Dr
- 10868 Deer Meadow Cir
- 6529 Tranters Creek Way
- 6616 Kearsarge Dr
- 6388 Roundup Butte St
- 6672 Kearsarge Dr
- 6572 Justice Way
- 6696 Kearsarge Dr
- 6375 White Wolf Point
- 10749 Deer Meadow Cir
- 6868 Alsea Dr
- 6441 Old Glory Dr
- 10416 Castor Dr
- 6882 Alsea Dr
- 6743 Phantom Way
- 10414 Declaration Dr
- 6755 Phantom Way
