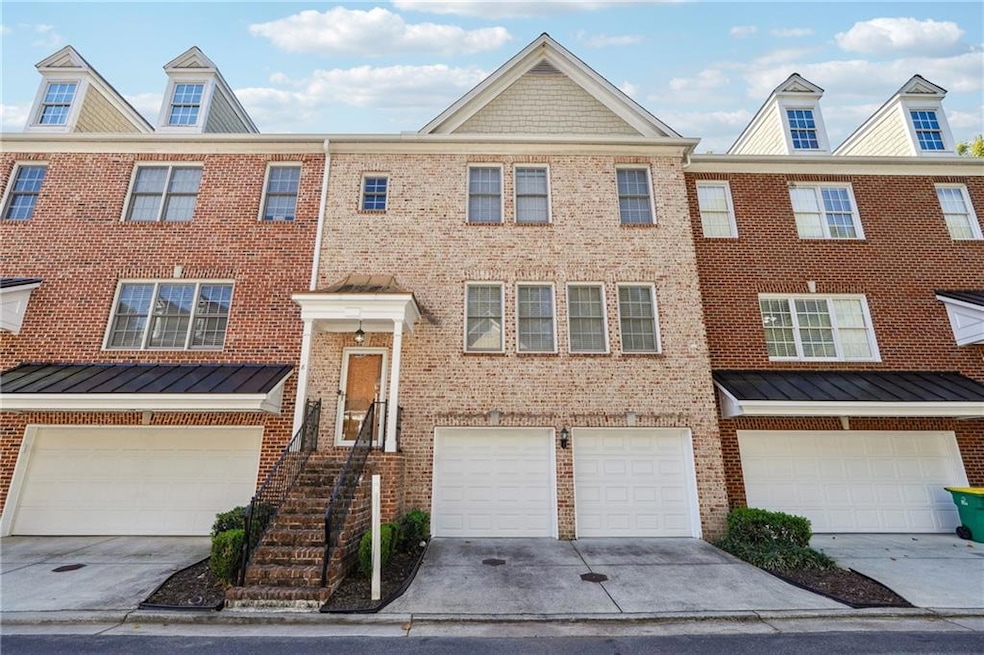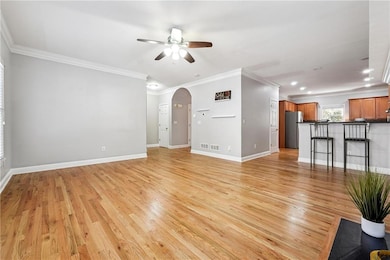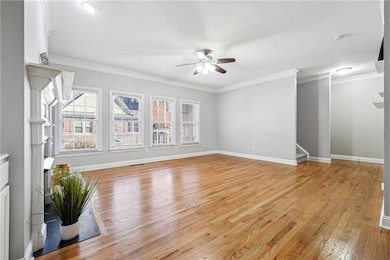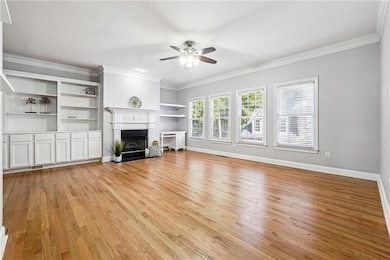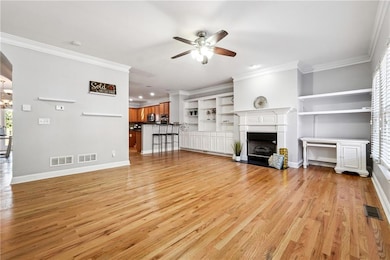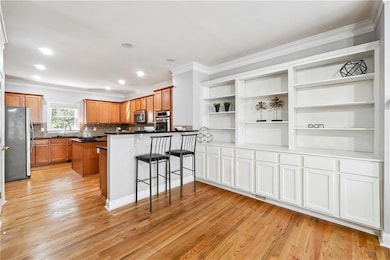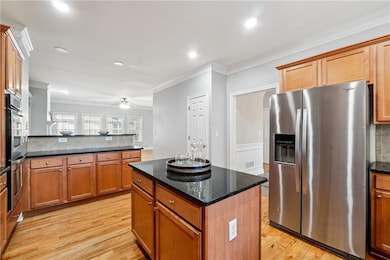10090 Jones Bridge Rd Unit 8 Alpharetta, GA 30022
Newtown NeighborhoodEstimated payment $3,196/month
Highlights
- Media Room
- City View
- Oversized primary bedroom
- Dolvin Elementary School Rated A
- Private Lot
- Wood Flooring
About This Home
North facing. New carpet. Freshly painted. No rental restrictions. ASSUMABLE 2.85% FHA interest rate. 3 level townhouse with 3 bedrooms and 2.5 bathrooms. 2 car garage with a media room/ office/ den on the main level. Private back yard. 2nd level features a well lit Family Room with a Fireplace, Built-In Bookshelves. Formal Dining Room w/Custom Tile Flooring with French Doors Leading out to the NEW Deck. The kitchen features Maple Cabinets, Granite Counter Tops w/Separate Island, Double Oven, Built-In Microwave, Refrigerator, breakfast bar. Hardwood Flooring. The 3rd level offers a Spacious Master with Double Trey Ceilings & Walk-In Closet. Large Master Bath, Tub Double Vanity & Separate Shower. 2 secondary bedrooms and a shared bathroom make it perfect for a cozy living. Centrally located off Old Alabama and Jones Bridge Rd. Steps from restaurants, shopping and trails at the Autry Mill Nature Preserve. Excellent Johns Creek school district - Dolvin, Autry Mill and Johns Creek High.
Townhouse Details
Home Type
- Townhome
Est. Annual Taxes
- $4,609
Year Built
- Built in 2002
Lot Details
- 2,326 Sq Ft Lot
- Two or More Common Walls
- Back Yard Fenced
- Level Lot
HOA Fees
- Property has a Home Owners Association
Parking
- 2 Car Attached Garage
Home Design
- Composition Roof
- Brick Front
Interior Spaces
- 2,128 Sq Ft Home
- 3-Story Property
- Bookcases
- Crown Molding
- Ceiling Fan
- Aluminum Window Frames
- Family Room with Fireplace
- Formal Dining Room
- Media Room
- Den
- Home Gym
- City Views
- Finished Basement
- Garage Access
- Security System Owned
Kitchen
- Breakfast Bar
- Microwave
- Dishwasher
Flooring
- Wood
- Carpet
Bedrooms and Bathrooms
- 3 Bedrooms
- Oversized primary bedroom
- Dual Vanity Sinks in Primary Bathroom
- Separate Shower in Primary Bathroom
Laundry
- Laundry on upper level
- Electric Dryer Hookup
Outdoor Features
- Balcony
- Covered Patio or Porch
Schools
- Dolvin Elementary School
- Autrey Mill Middle School
- Johns Creek High School
Utilities
- Central Heating and Cooling System
- Baseboard Heating
- 220 Volts
Listing and Financial Details
- Assessor Parcel Number 11 007000340598
Community Details
Overview
- 24 Units
- Bridgetown Villas Subdivision
- FHA/VA Approved Complex
Recreation
- Trails
Security
- Fire and Smoke Detector
Map
Home Values in the Area
Average Home Value in this Area
Tax History
| Year | Tax Paid | Tax Assessment Tax Assessment Total Assessment is a certain percentage of the fair market value that is determined by local assessors to be the total taxable value of land and additions on the property. | Land | Improvement |
|---|---|---|---|---|
| 2025 | $4,609 | $143,720 | $30,600 | $113,120 |
| 2023 | $4,334 | $153,560 | $30,600 | $122,960 |
| 2022 | $4,334 | $153,560 | $30,600 | $122,960 |
| 2021 | $3,922 | $124,480 | $24,800 | $99,680 |
| 2020 | $3,959 | $123,000 | $24,520 | $98,480 |
| 2019 | $416 | $105,400 | $12,720 | $92,680 |
| 2018 | $3,352 | $109,880 | $12,440 | $97,440 |
| 2017 | $2,962 | $87,040 | $11,320 | $75,720 |
| 2016 | $2,920 | $87,040 | $11,320 | $75,720 |
| 2015 | $2,952 | $87,040 | $11,320 | $75,720 |
| 2014 | $3,070 | $87,040 | $11,320 | $75,720 |
Property History
| Date | Event | Price | List to Sale | Price per Sq Ft | Prior Sale |
|---|---|---|---|---|---|
| 10/02/2025 10/02/25 | For Sale | $485,000 | +59.0% | $228 / Sq Ft | |
| 06/30/2017 06/30/17 | Sold | $305,000 | -1.3% | $96 / Sq Ft | View Prior Sale |
| 05/28/2017 05/28/17 | Pending | -- | -- | -- | |
| 04/30/2017 04/30/17 | For Sale | $309,000 | +35.5% | $97 / Sq Ft | |
| 12/27/2013 12/27/13 | Sold | $228,000 | -0.4% | $107 / Sq Ft | View Prior Sale |
| 11/23/2013 11/23/13 | Pending | -- | -- | -- | |
| 10/31/2013 10/31/13 | For Sale | $229,000 | +15.1% | $108 / Sq Ft | |
| 08/31/2012 08/31/12 | Sold | $199,000 | -5.2% | $94 / Sq Ft | View Prior Sale |
| 07/19/2012 07/19/12 | Pending | -- | -- | -- | |
| 07/10/2012 07/10/12 | For Sale | $210,000 | -- | $99 / Sq Ft |
Purchase History
| Date | Type | Sale Price | Title Company |
|---|---|---|---|
| Warranty Deed | $305,000 | -- | |
| Warranty Deed | $228,000 | -- | |
| Warranty Deed | -- | -- | |
| Warranty Deed | $199,000 | -- | |
| Deed | $233,900 | -- |
Mortgage History
| Date | Status | Loan Amount | Loan Type |
|---|---|---|---|
| Open | $294,820 | FHA | |
| Previous Owner | $171,000 | New Conventional | |
| Previous Owner | $195,395 | FHA | |
| Previous Owner | $187,000 | New Conventional |
Source: First Multiple Listing Service (FMLS)
MLS Number: 7657846
APN: 11-0070-0034-059-8
- 320 Outwood Mill Ct
- 10000 Barston Ct
- 10050 Lauren Hall Ct
- 125 Thome Dr
- 120 Thome Dr
- 595 Oak Alley Way
- 615 S Preston Ct
- 415 Wood Trace Ct
- 235 Wood Shoals Ct
- 350 Waters Bend Way
- 10415 Plantation Bridge Dr
- 300 Olmstead Way
- 201 Downing Dr Unit 76
- 9715 Almaviva Dr
- 3765 Redcoat Way
- 515 Oak Bridge Trail
- 545 Oak Bridge Trail
- 130 Forrest View Terrace
- 10515 Colony Glen Dr Unit 2
- 10405 Meadow Crest Ln
- 345 Outwood Mill Ct
- 10012 Parc Sky Cir
- 10055 Jones Bridge Rd Unit 2308
- 10055 Jones Bridge Rd Unit 509
- 315 Old Preston Ct Unit Basement
- 9830 Autry Falls Dr
- 315 Landing Entry
- 305 Pilgrimage Point
- 115 White River Ct
- 3550 River Trace Dr Unit BASEMENT
- 3426 Jamont Blvd
- 10630 Timberstone Rd
- 4060 Brooks Bridge Crossing
- 180 Birch Rill Dr
- 802 Jamont Blvd
- 215 Kirkton Knolls Unit basement apt
- 10424 Park Walk Point Unit 5
- 410 Rill Crest Ct
- 10780 Carrara Cove
- 11080 Kimball Crest Dr
