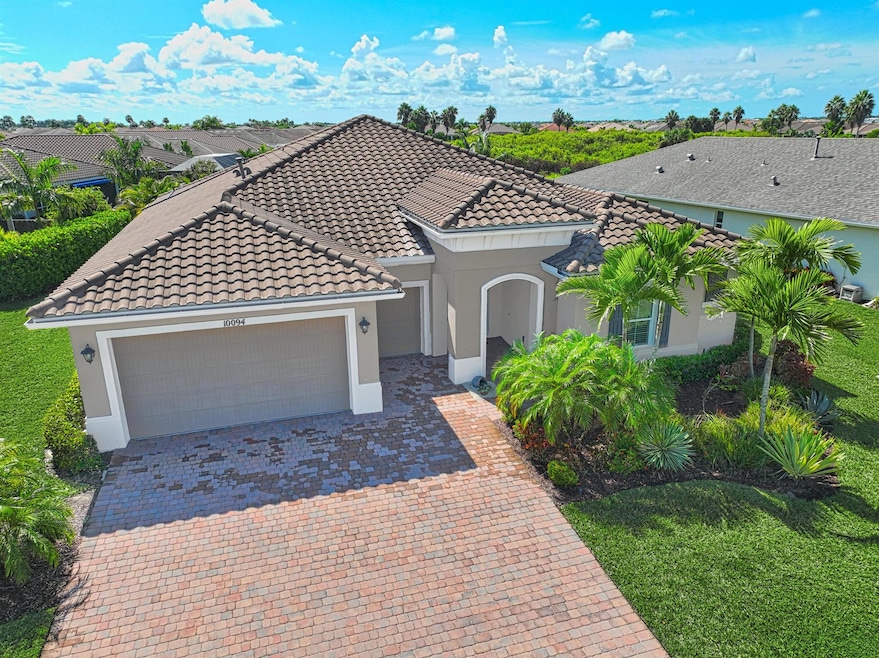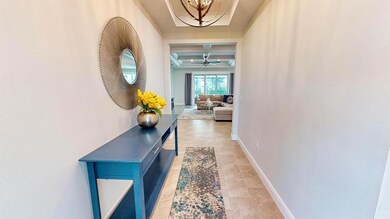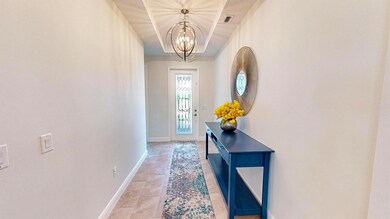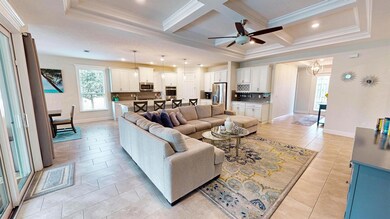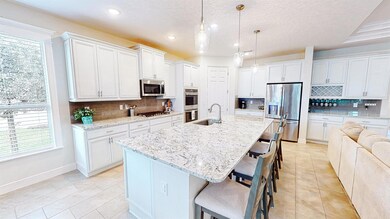
10094 SW Coral Tree Cir Port Saint Lucie, FL 34987
Tradition NeighborhoodHighlights
- Gated with Attendant
- Senior Community
- Attic
- Concrete Pool
- Clubhouse
- Tennis Courts
About This Home
As of January 2025Discover this stunning 3-bedroom, 2.5-bath home with a spacious 2,446 sq. ft. of modern living, nestled on a serene preserve with a private pool. Designed for those who value style and comfort, this home offers an expansive open floor plan featuring a huge family room adorned with crown molding and a sophisticated tray ceiling, creating the perfect space for entertaining or relaxing. The gourmet kitchen is a chef's dream, complete with a gas cooktop, dual wall ovens, 42-inch cabinets, and sleek quartz countertops. Whether you're cooking for family or friends, this kitchen is equipped for every culinary adventure. The master suite is a true retreat, offering stunning views of the pool and preserve. It includes dual walk-in closets and a luxurious en suite bath with his-and-hers sinks.
Last Agent to Sell the Property
Sandhill Realty Group License #3277418 Listed on: 09/19/2024
Home Details
Home Type
- Single Family
Est. Annual Taxes
- $12,565
Year Built
- Built in 2018
Lot Details
- 10,890 Sq Ft Lot
- Sprinkler System
HOA Fees
- $566 Monthly HOA Fees
Parking
- 3 Car Detached Garage
- Garage Door Opener
- Driveway
Home Design
- Barrel Roof Shape
Interior Spaces
- 2,446 Sq Ft Home
- 1-Story Property
- Furnished or left unfurnished upon request
- Ceiling Fan
- Entrance Foyer
- Family Room
- Florida or Dining Combination
- Den
- Ceramic Tile Flooring
- Pull Down Stairs to Attic
Kitchen
- Breakfast Area or Nook
- Eat-In Kitchen
- Built-In Oven
- Gas Range
- Microwave
- Ice Maker
- Dishwasher
- Disposal
Bedrooms and Bathrooms
- 3 Bedrooms
- Walk-In Closet
- Dual Sinks
Laundry
- Laundry Room
- Dryer
- Washer
Home Security
- Home Security System
- Impact Glass
- Fire and Smoke Detector
Pool
- Concrete Pool
- Saltwater Pool
- Screen Enclosure
Outdoor Features
- Patio
Utilities
- Central Heating and Cooling System
- Underground Utilities
- Gas Water Heater
- Cable TV Available
Listing and Financial Details
- Assessor Parcel Number 430460001170000
- Seller Considering Concessions
Community Details
Overview
- Senior Community
- Association fees include management, common areas, cable TV, ground maintenance, pest control, recreation facilities, reserve fund, security
- Built by AV Homes
- Tradition Plat No. 77 Subdivision, Perdido Key Floorplan
Amenities
- Clubhouse
- Game Room
- Billiard Room
- Community Library
Recreation
- Tennis Courts
- Community Basketball Court
- Pickleball Courts
- Bocce Ball Court
- Shuffleboard Court
- Community Pool
- Community Spa
- Putting Green
- Trails
Security
- Gated with Attendant
- Resident Manager or Management On Site
Ownership History
Purchase Details
Home Financials for this Owner
Home Financials are based on the most recent Mortgage that was taken out on this home.Purchase Details
Similar Homes in the area
Home Values in the Area
Average Home Value in this Area
Purchase History
| Date | Type | Sale Price | Title Company |
|---|---|---|---|
| Warranty Deed | $710,000 | First International Title | |
| Warranty Deed | $710,000 | First International Title | |
| Warranty Deed | $710,000 | First International Title | |
| Special Warranty Deed | $368,300 | Attorney |
Property History
| Date | Event | Price | Change | Sq Ft Price |
|---|---|---|---|---|
| 01/03/2025 01/03/25 | Sold | $720,000 | -2.6% | $294 / Sq Ft |
| 09/19/2024 09/19/24 | For Sale | $739,000 | -- | $302 / Sq Ft |
Tax History Compared to Growth
Tax History
| Year | Tax Paid | Tax Assessment Tax Assessment Total Assessment is a certain percentage of the fair market value that is determined by local assessors to be the total taxable value of land and additions on the property. | Land | Improvement |
|---|---|---|---|---|
| 2024 | $12,565 | $509,100 | $106,600 | $402,500 |
| 2023 | $12,565 | $555,400 | $114,800 | $440,600 |
| 2022 | $11,155 | $434,300 | $92,100 | $342,200 |
| 2021 | $10,299 | $371,000 | $83,100 | $287,900 |
| 2020 | $9,464 | $327,300 | $71,100 | $256,200 |
| 2019 | $9,248 | $312,500 | $55,000 | $257,500 |
| 2018 | $1,589 | $22,000 | $22,000 | $0 |
Agents Affiliated with this Home
-
T
Seller's Agent in 2025
Tony Reagan
Sandhill Realty Group
(772) 333-0025
99 in this area
104 Total Sales
Map
Source: BeachesMLS
MLS Number: R11022228
APN: 4304-600-0117-000-0
- 10354 SW Ligustrum Dr
- 10022 SW Coral Tree Cir
- 12093 SW Marigold Ave
- 8822 SW Montova Way
- 12684 SW Marrita Alley
- 9323 SW Pinnacle Place
- 13309 SW Vermillion Cir
- 12054 SW Viridian Blvd
- 9997 SW Coral Tree Cir
- 9584 SW Royal Poinciana Dr
- 9941 SW Davanti Dr
- 9949 SW Davanti Dr
- 9940 Santini Rd
- 9592 SW Royal Poinciana Dr
- 9653 SW Forestwood Ave
- 9597 SW Royal Poinciana Dr
- 12314 Rimini Way
- 12335 Nettuno Way
- 10027 SW Santini Rd
- 11120 SW Vitalia Ct
