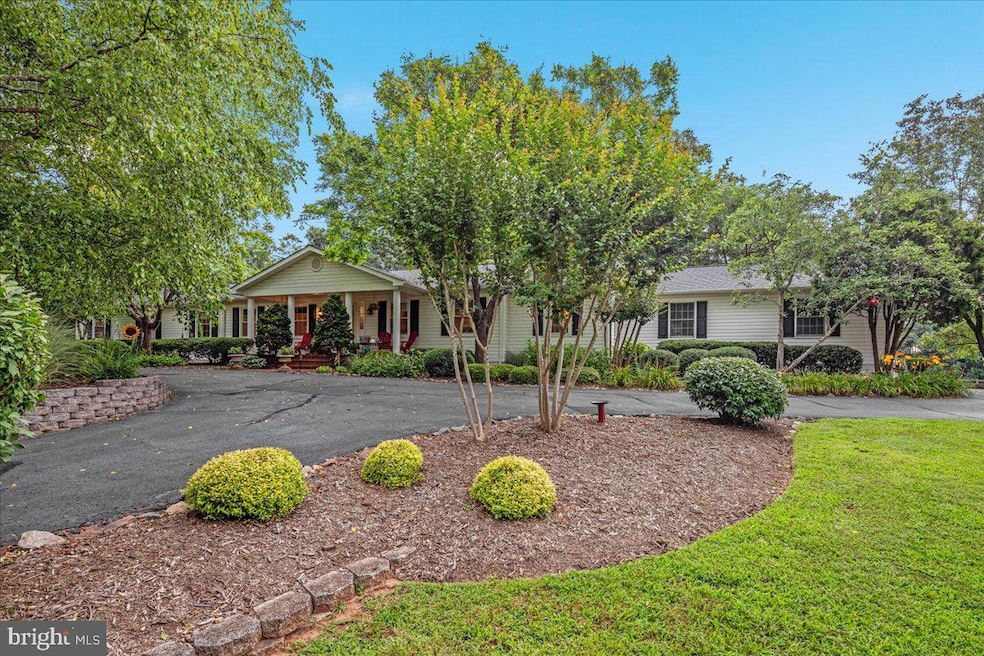
10095 Fox Hound Dr Nokesville, VA 20181
Greenwich NeighborhoodEstimated payment $5,369/month
Highlights
- 5.06 Acre Lot
- Rambler Architecture
- Circular Driveway
- The Nokesville School Rated A-
- 1 Fireplace
- 2 Car Attached Garage
About This Home
Tucked away on over 5 beautifully landscaped acres, this one-of-a-kind rambler is full of surprises and space! From the moment you pull into the circular driveway, you’ll sense there’s something special here. Step inside and prepare to be amazed by how this home just keeps going...and going!
Featuring 4 spacious bedrooms, 3 full baths, two comfortable home offices, and a layout that’s both functional and full of character, this home offers room for everyone , and then some! The updated kitchen, remodeled just 3 years ago, adds a modern flair to this home, while thoughtful updates throughout blend charm with other conveniences.
Outside is pure magic; a true secret garden bursting with blooms at every turn, two expansive decks for entertaining or relaxing, and even a paved basketball court for practicing your jump shot under the open sky.
This home has been lovingly and meticulously maintained by its current owners, and it shows in every detail. Some updates and improvements to note: NEW Roof & Gutters 2023 | 2 Tankless Water Heaters 2018 | NEW HVAC Compressor | Fresh Paint & Touch Ups 2025 | Whole House Generator | Floor Plan Opened Up -If you’re looking for privacy, space, and a home unlike any other, this is your chance to score something truly special in Nokesville. This home is unique, spacious, amd serene. You won’t find another like it! Schedule your showing today!
Home Details
Home Type
- Single Family
Est. Annual Taxes
- $6,700
Year Built
- Built in 1981
Lot Details
- 5.06 Acre Lot
- Property is zoned A1
HOA Fees
- $21 Monthly HOA Fees
Parking
- 2 Car Attached Garage
- Side Facing Garage
- Circular Driveway
Home Design
- Rambler Architecture
- Vinyl Siding
Interior Spaces
- 2,664 Sq Ft Home
- Property has 1 Level
- 1 Fireplace
- Crawl Space
Bedrooms and Bathrooms
- 4 Main Level Bedrooms
- 3 Full Bathrooms
Utilities
- Central Air
- Heat Pump System
- Well
- Tankless Water Heater
- Propane Water Heater
- On Site Septic
- Septic Equal To The Number Of Bedrooms
Community Details
- Greenwich Manor Subdivision
Listing and Financial Details
- Tax Lot 3
- Assessor Parcel Number 7395-22-1703
Map
Home Values in the Area
Average Home Value in this Area
Tax History
| Year | Tax Paid | Tax Assessment Tax Assessment Total Assessment is a certain percentage of the fair market value that is determined by local assessors to be the total taxable value of land and additions on the property. | Land | Improvement |
|---|---|---|---|---|
| 2024 | $6,578 | $661,400 | $194,600 | $466,800 |
| 2023 | $6,399 | $615,000 | $170,400 | $444,600 |
| 2022 | $6,622 | $587,600 | $157,300 | $430,300 |
| 2021 | $6,093 | $499,700 | $141,900 | $357,800 |
| 2020 | $7,294 | $470,600 | $135,500 | $335,100 |
| 2019 | $6,560 | $423,200 | $135,500 | $287,700 |
| 2018 | $5,238 | $433,800 | $135,500 | $298,300 |
| 2017 | $5,197 | $421,600 | $135,500 | $286,100 |
| 2016 | $4,935 | $403,800 | $135,500 | $268,300 |
| 2015 | $5,163 | $401,400 | $152,900 | $248,500 |
| 2014 | $5,163 | $413,900 | $142,100 | $271,800 |
Property History
| Date | Event | Price | Change | Sq Ft Price |
|---|---|---|---|---|
| 07/07/2025 07/07/25 | Pending | -- | -- | -- |
| 07/03/2025 07/03/25 | For Sale | $875,000 | +108.3% | $328 / Sq Ft |
| 09/28/2012 09/28/12 | Sold | $420,000 | 0.0% | $158 / Sq Ft |
| 07/20/2012 07/20/12 | Pending | -- | -- | -- |
| 07/19/2012 07/19/12 | Off Market | $420,000 | -- | -- |
Purchase History
| Date | Type | Sale Price | Title Company |
|---|---|---|---|
| Deed | -- | None Available | |
| Warranty Deed | $420,000 | -- |
Mortgage History
| Date | Status | Loan Amount | Loan Type |
|---|---|---|---|
| Open | $50,000 | Credit Line Revolving | |
| Open | $386,000 | New Conventional | |
| Closed | $383,900 | New Conventional | |
| Previous Owner | $40,000 | Credit Line Revolving | |
| Previous Owner | $378,000 | New Conventional | |
| Previous Owner | $289,375 | New Conventional |
Similar Homes in Nokesville, VA
Source: Bright MLS
MLS Number: VAPW2097660
APN: 7395-22-1703
- 9936 Bell Wood Farm Ln
- 10028 Hopkins Ln
- 14645 Fitzwater Dr
- Finley Plan at Windfaire Estates
- Bridgewater Plan at Windfaire Estates
- Lewis Plan at Windfaire Estates
- Torrey Plan at Windfaire Estates
- Amberly Plan at Windfaire Estates
- 13761 Vint Hill Rd
- 9346 Boley Place
- 11131 King Fletcher Ct
- 9520 Broadlands Ln
- 9512 Silas Dr
- 0 Greenwich Rd Unit VAFQ2013170
- 0 Greenwich Rd Unit VAFQ2013168
- 0 Greenwich Rd Unit VAFQ2013164
- 0 Greenwich Rd Unit VAFQ2001792
- 14800 Fauquier Pines Ct
- Hampton II Plan at Prince William County Select Homesites
- 14801 Fauquier Pines Ct






