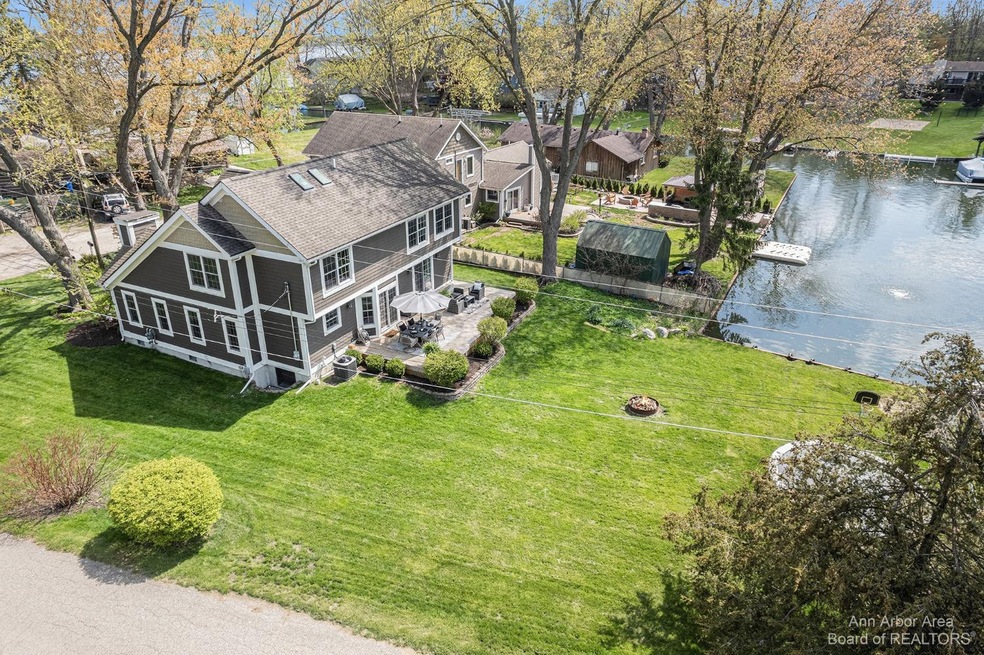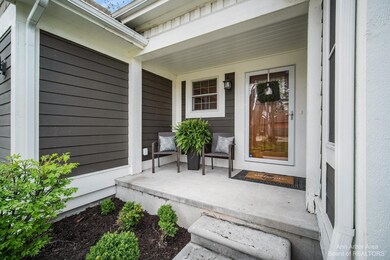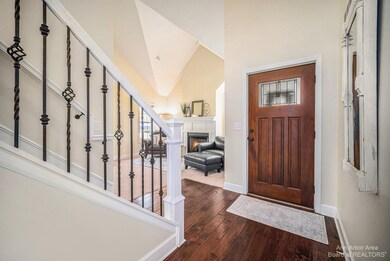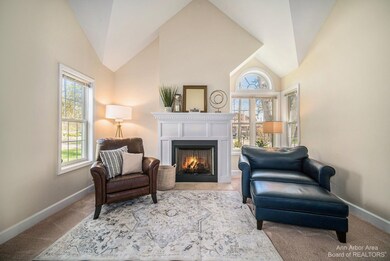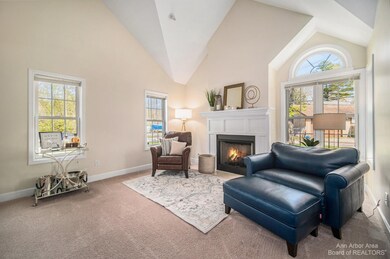
10095 John R St Whitmore Lake, MI 48189
Highlights
- Private Waterfront
- Property fronts a channel
- Contemporary Architecture
- Spa
- Deck
- Vaulted Ceiling
About This Home
As of June 2023With 60 ft of water frontage on the canal leading to all-sports Whitmore Lake, this home is the ultimate retreat for your family. The inviting kitchen is a delight for a cook who loves food, family, and entertaining friends. It features a large center island with seating, professional grade appliances, and miles of cabinets. The adjacent family room is lined with views of the water. It boasts a gas fireplace, sliding doors to the large deck. The great room, with recessed lighting, vaulted ceilings, and fireplace, is ideal for a fireside cup of hot cocoa on a crisp autumn evening. 3 bedrooms and 2.5 baths include a master suite with windows overlooking the water. With your boat docked out your door, you are in a perfect location to get away from it all. Begin your escape in the morning, bef before the family wakes up, with a coffee cruise around the lake. It won't be long before the day of waterskiing, fishing, and sailing commences. 15 minutes to downtown Ann Arbor or Brighton., Primary Bath
Last Agent to Sell the Property
Howard Hanna Real Estate License #6501339387 Listed on: 05/06/2023

Co-Listed By
Laura Sucher
Howard Hanna Real Estate License #6501452291
Home Details
Home Type
- Single Family
Est. Annual Taxes
- $7,338
Year Built
- Built in 2014
Lot Details
- 10,019 Sq Ft Lot
- Property fronts a channel
- Private Waterfront
- The property's road front is unimproved
- Private Entrance
- Property has an invisible fence for dogs
- Property is zoned R1, R1
Parking
- 2 Car Attached Garage
- Garage Door Opener
Home Design
- Contemporary Architecture
- Wood Siding
Interior Spaces
- 2,037 Sq Ft Home
- 2-Story Property
- Vaulted Ceiling
- Ceiling Fan
- Skylights
- 2 Fireplaces
- Gas Log Fireplace
- Window Treatments
- Dining Area
- Water Views
- Crawl Space
Kitchen
- Breakfast Area or Nook
- Eat-In Kitchen
- Oven
- Range
- Microwave
- Dishwasher
Flooring
- Wood
- Carpet
- Laminate
- Ceramic Tile
Bedrooms and Bathrooms
- 3 Bedrooms
Laundry
- Laundry on main level
- Dryer
- Washer
Outdoor Features
- Spa
- Water Access
- Deck
- Porch
Utilities
- Forced Air Heating and Cooling System
- Heating System Uses Natural Gas
- Well
- Water Softener is Owned
- Cable TV Available
Community Details
- No Home Owners Association
- Brown Mc Laughlin Beach Subdivision
Ownership History
Purchase Details
Home Financials for this Owner
Home Financials are based on the most recent Mortgage that was taken out on this home.Purchase Details
Home Financials for this Owner
Home Financials are based on the most recent Mortgage that was taken out on this home.Purchase Details
Home Financials for this Owner
Home Financials are based on the most recent Mortgage that was taken out on this home.Purchase Details
Home Financials for this Owner
Home Financials are based on the most recent Mortgage that was taken out on this home.Purchase Details
Purchase Details
Purchase Details
Similar Homes in Whitmore Lake, MI
Home Values in the Area
Average Home Value in this Area
Purchase History
| Date | Type | Sale Price | Title Company |
|---|---|---|---|
| Warranty Deed | $610,000 | Liberty Title | |
| Warranty Deed | $410,000 | -- | |
| Warranty Deed | $385,000 | None Available | |
| Deed | $39,000 | -- | |
| Quit Claim Deed | -- | -- | |
| Sheriffs Deed | $111,082 | -- | |
| Interfamily Deed Transfer | -- | First American Title Ins Co |
Mortgage History
| Date | Status | Loan Amount | Loan Type |
|---|---|---|---|
| Open | $459,000 | New Conventional |
Property History
| Date | Event | Price | Change | Sq Ft Price |
|---|---|---|---|---|
| 06/14/2023 06/14/23 | Sold | $610,000 | +2.5% | $299 / Sq Ft |
| 06/13/2023 06/13/23 | Pending | -- | -- | -- |
| 05/06/2023 05/06/23 | For Sale | $595,000 | +45.1% | $292 / Sq Ft |
| 03/08/2018 03/08/18 | Sold | $410,000 | -2.4% | $201 / Sq Ft |
| 01/29/2018 01/29/18 | Pending | -- | -- | -- |
| 01/03/2018 01/03/18 | For Sale | $419,900 | 0.0% | $206 / Sq Ft |
| 12/05/2017 12/05/17 | Pending | -- | -- | -- |
| 10/13/2017 10/13/17 | For Sale | $419,900 | +9.1% | $206 / Sq Ft |
| 10/06/2016 10/06/16 | Sold | $385,000 | -3.7% | $191 / Sq Ft |
| 09/22/2016 09/22/16 | Pending | -- | -- | -- |
| 07/07/2016 07/07/16 | Price Changed | $399,900 | -6.8% | $198 / Sq Ft |
| 06/25/2016 06/25/16 | Price Changed | $429,000 | -2.3% | $212 / Sq Ft |
| 06/09/2016 06/09/16 | For Sale | $439,000 | +1025.6% | $217 / Sq Ft |
| 01/30/2014 01/30/14 | Sold | $39,000 | +0.3% | $45 / Sq Ft |
| 01/10/2014 01/10/14 | Pending | -- | -- | -- |
| 12/31/2013 12/31/13 | For Sale | $38,900 | -- | $45 / Sq Ft |
Tax History Compared to Growth
Tax History
| Year | Tax Paid | Tax Assessment Tax Assessment Total Assessment is a certain percentage of the fair market value that is determined by local assessors to be the total taxable value of land and additions on the property. | Land | Improvement |
|---|---|---|---|---|
| 2024 | $2,585 | $278,400 | $0 | $0 |
| 2023 | $2,121 | $269,400 | $0 | $0 |
| 2022 | $7,036 | $203,500 | $0 | $0 |
| 2021 | $7,036 | $238,500 | $0 | $0 |
| 2020 | $6,974 | $211,300 | $0 | $0 |
| 2019 | $6,871 | $203,500 | $0 | $0 |
| 2018 | $6,054 | $208,100 | $0 | $0 |
| 2017 | $5,898 | $175,300 | $0 | $0 |
| 2016 | $4,516 | $85,900 | $0 | $0 |
| 2014 | $1,549 | $68,400 | $0 | $0 |
| 2012 | $1,549 | $66,100 | $0 | $0 |
Agents Affiliated with this Home
-

Seller's Agent in 2023
Joann Barrett
Howard Hanna Real Estate
(734) 678-8729
1 in this area
93 Total Sales
-
L
Seller Co-Listing Agent in 2023
Laura Sucher
Howard Hanna Real Estate
-

Buyer's Agent in 2023
Hannah Zantop
Moving The Mitten RE Group Inc
(734) 272-9572
1 in this area
134 Total Sales
-

Seller's Agent in 2018
Lee Ehlers
Remerica United Realty
(248) 921-3631
106 Total Sales
-
N
Buyer's Agent in 2018
Non Participant
Non Realcomp Office
-
U
Buyer's Agent in 2018
Unidentified Agent
Unidentified Office
Map
Source: Southwestern Michigan Association of REALTORS®
MLS Number: 23129118
APN: 16-32-201-046
- 11265 N Shore Dr
- 10194 Elmcrest Rd
- 10281 Grove Dr
- 10274 9 Mile Rd
- 10303 9 Mile Rd
- 10875 Charring Cross Cir
- 11346 E Shore Dr
- 11859 N Main St
- 12000 N Main St
- 10468 Oak Shore Dr
- 10536 Oak Shore Dr
- 10537 Oak Forest Dr
- 10512 Oak Forest Dr
- 9638 Main St
- 435 Eight Mile Rd
- 9339 Spicer Rd
- 0 Margaret St
- 9445 Main St
- 294 E Shore Dr
- 320 Barker Rd
