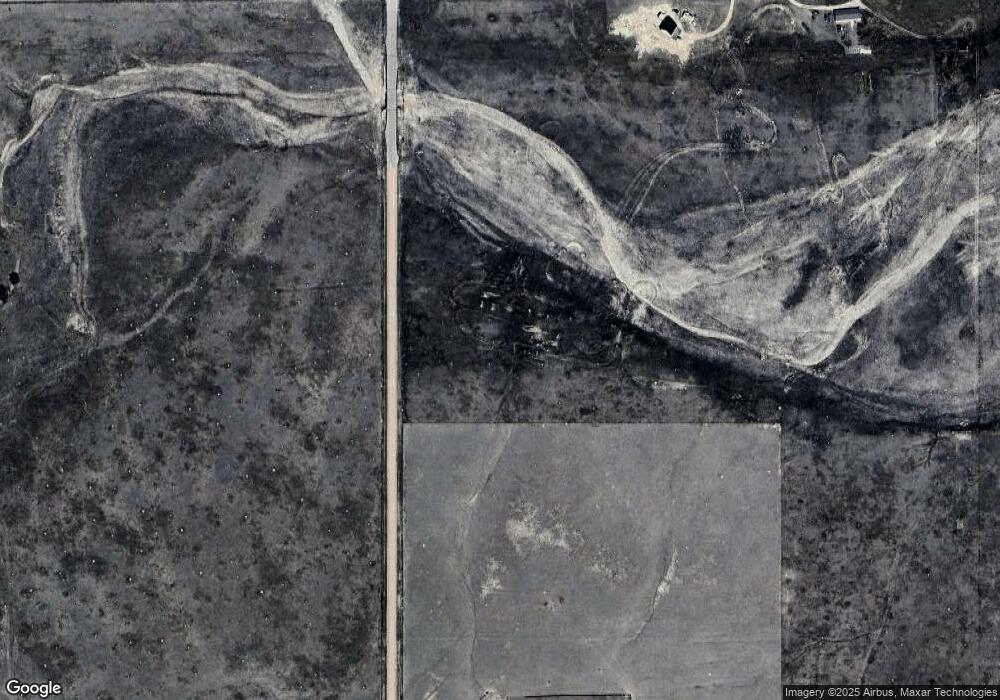10095 N Yoder Rd Calhan, CO 80808
Estimated Value: $523,992 - $610,000
4
Beds
3
Baths
2,052
Sq Ft
$283/Sq Ft
Est. Value
About This Home
This home is located at 10095 N Yoder Rd, Calhan, CO 80808 and is currently estimated at $580,498, approximately $282 per square foot. 10095 N Yoder Rd is a home located in El Paso County with nearby schools including Calhan Elementary School, Calhan Middle School, and Calhan Secondary School.
Ownership History
Date
Name
Owned For
Owner Type
Purchase Details
Closed on
Sep 2, 2021
Sold by
Bollinger Scott M and Bollinger Carla J
Bought by
Picton Thomas P and Akinabew Serena L
Current Estimated Value
Home Financials for this Owner
Home Financials are based on the most recent Mortgage that was taken out on this home.
Original Mortgage
$489,250
Outstanding Balance
$444,517
Interest Rate
2.7%
Mortgage Type
New Conventional
Estimated Equity
$135,981
Purchase Details
Closed on
Sep 28, 2016
Sold by
Stonecipher Mufford Jeanette and Mufford Adam
Bought by
Bollinger Scott M and Bollinger Carla J
Home Financials for this Owner
Home Financials are based on the most recent Mortgage that was taken out on this home.
Original Mortgage
$256,000
Interest Rate
3.43%
Mortgage Type
New Conventional
Purchase Details
Closed on
Feb 12, 2014
Sold by
Jenness Linda L
Bought by
Stonecipher Mufford Jeanette and Mufford Adam
Home Financials for this Owner
Home Financials are based on the most recent Mortgage that was taken out on this home.
Original Mortgage
$251,845
Interest Rate
4.56%
Mortgage Type
VA
Purchase Details
Closed on
Aug 16, 2007
Sold by
Thornton Terry M and Thornton Rhonda J
Bought by
Jenness Paul W and Jenness Linda L
Home Financials for this Owner
Home Financials are based on the most recent Mortgage that was taken out on this home.
Original Mortgage
$150,000
Interest Rate
6.64%
Mortgage Type
Unknown
Purchase Details
Closed on
May 11, 2001
Sold by
Larsen Jay A and Larsen Kyleen D
Bought by
Thornton Terry M and Thornton Rhonda J
Create a Home Valuation Report for This Property
The Home Valuation Report is an in-depth analysis detailing your home's value as well as a comparison with similar homes in the area
Purchase History
| Date | Buyer | Sale Price | Title Company |
|---|---|---|---|
| Picton Thomas P | $515,000 | Empire Title Co Springs Llc | |
| Bollinger Scott M | $320,000 | Land Title Guarantee | |
| Stonecipher Mufford Jeanette | $243,800 | Land Title Guarantee Company | |
| Jenness Paul W | $292,000 | Unified Title Company | |
| Thornton Terry M | $42,900 | -- |
Source: Public Records
Mortgage History
| Date | Status | Borrower | Loan Amount |
|---|---|---|---|
| Open | Picton Thomas P | $489,250 | |
| Previous Owner | Bollinger Scott M | $256,000 | |
| Previous Owner | Stonecipher Mufford Jeanette | $251,845 | |
| Previous Owner | Jenness Paul W | $150,000 |
Source: Public Records
Tax History
| Year | Tax Paid | Tax Assessment Tax Assessment Total Assessment is a certain percentage of the fair market value that is determined by local assessors to be the total taxable value of land and additions on the property. | Land | Improvement |
|---|---|---|---|---|
| 2025 | $1,615 | $28,460 | -- | -- |
| 2024 | $1,508 | $31,500 | $4,080 | $27,420 |
| 2023 | $1,508 | $31,500 | $4,080 | $27,420 |
| 2022 | $1,521 | $26,080 | $3,450 | $22,630 |
| 2021 | $1,344 | $26,830 | $3,550 | $23,280 |
| 2020 | $1,193 | $23,280 | $3,260 | $20,020 |
| 2019 | $1,028 | $23,280 | $3,260 | $20,020 |
| 2018 | $868 | $19,080 | $2,890 | $16,190 |
| 2017 | $857 | $19,080 | $2,890 | $16,190 |
| 2016 | $850 | $18,950 | $3,050 | $15,900 |
| 2015 | $850 | $18,950 | $3,050 | $15,900 |
| 2014 | $689 | $15,120 | $3,050 | $12,070 |
Source: Public Records
Map
Nearby Homes
- 12815 N Yoder Rd
- 32351 Judge Orr Rd
- 10515 Currier Rd
- 7492 Yoder Rd Unit 34
- 7252 Yoder Rd
- Parcel B Hanisch Rd
- Parcel A Hanisch Rd
- 34580 Hanisch Rd
- 0 Nevins Point Unit 4032943
- 34050 Judge Orr Rd
- 28350 Washington Rd
- 35355 Funk Rd
- 13150 Nixon Point
- 36290 Wagner Ln
- 23809 Judge Orr Rd
- Parcel #1 Judge Orr Rd
- 29585 Judge Orr Rd
- 12610 Ramah Hwy
- 24550 E State Highway 110
- 29440 Gardetto View
- 10095 N Yoder Rd
- 9870 N Yoder Rd
- 33025 Washington Rd
- 9650 N Yoder Rd
- 32533 Washington Rd
- 9940 Mulberry Rd
- 33165 Washington Rd
- 9540 N Yoder Rd
- 9540 N Yoder Rd
- 33305 Washington Rd
- 9705 N Yoder Rd
- 9705 N Yoder Rd
- 10140 Mulberry Rd
- 32259 Washington Rd
- 10130 Mulberry Rd
- 31440 Washington Rd
- 9325 N Yoder Rd
- 10190 Mulberry Rd
- 9650 Mulberry Rd
- 9315 N Yoder Rd
