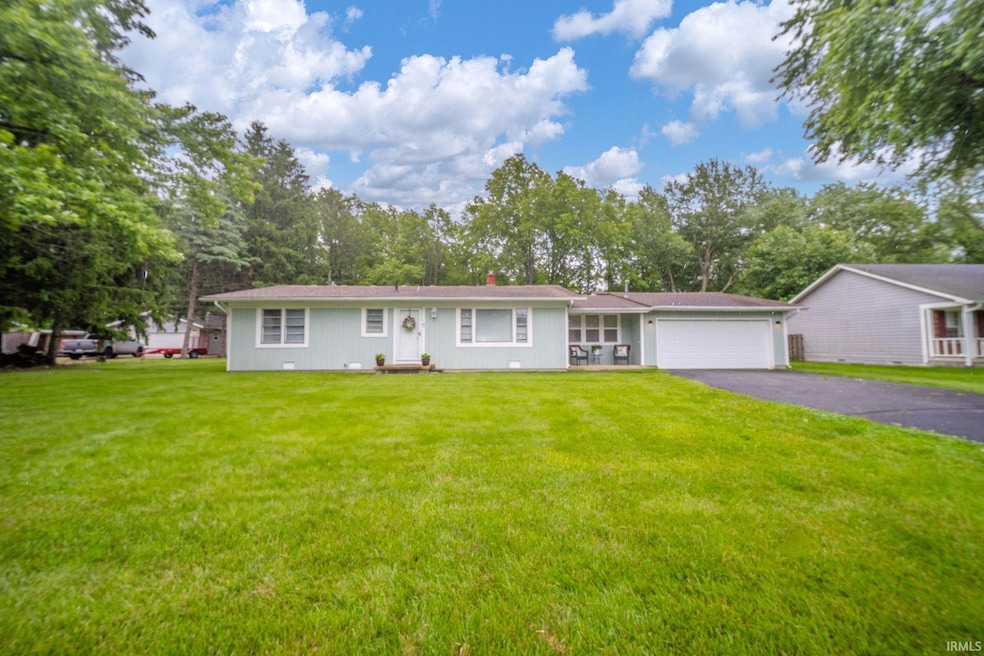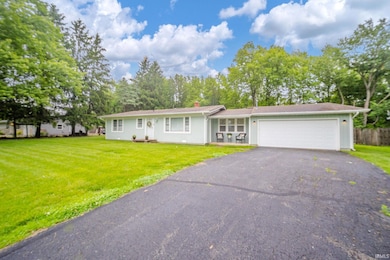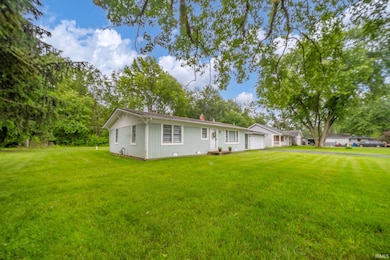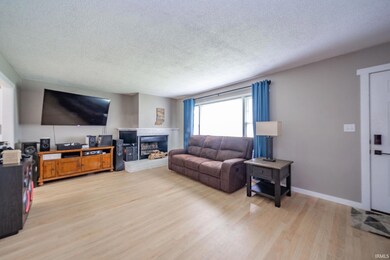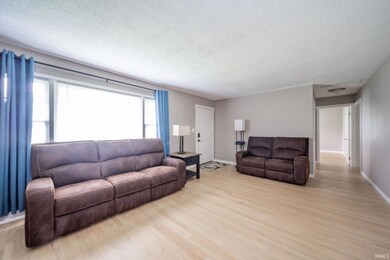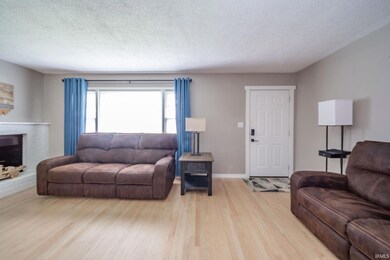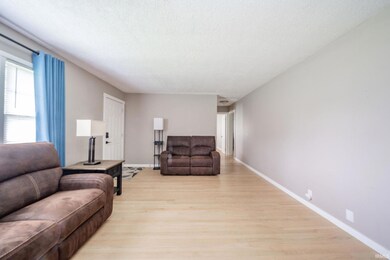
10097 N Balfer Dr E Fortville, IN 46040
Highlights
- Ranch Style House
- Wood Flooring
- Porch
- Mt. Vernon Middle School Rated A-
- Workshop
- 2 Car Attached Garage
About This Home
As of June 2025Welcome to this beautiful 3 bedroom, one full bathroom, plus bonus room that could be used for dining, or an office. This home has over 1300 Sq and almost half an acre. Two car attached garage that offers an extra storage area which would make a great workshop. Cozy brick wood burning fireplace located in the living room. All newer appliances are included with the sale of the property. Many updates include Plumbing, Tankless Water Heater, Water Softener, Whole house water filter, Gas Furnace, Garage door opener, Hardwood floors refinished. There is a natural gas line run to the back patio for the grill. This home is located in Mt. Vernon school district. A Must See!
Last Agent to Sell the Property
F.C. Tucker/Crossroads Real Estate Brokerage Phone: 765-521-9464 Listed on: 05/27/2025

Home Details
Home Type
- Single Family
Est. Annual Taxes
- $1,446
Year Built
- Built in 1956
Lot Details
- 0.42 Acre Lot
- Lot Dimensions are 116x113
- Level Lot
Parking
- 2 Car Attached Garage
- Driveway
Home Design
- Ranch Style House
- Shingle Roof
- Wood Siding
Interior Spaces
- 1,390 Sq Ft Home
- Ceiling Fan
- Wood Burning Fireplace
- Living Room with Fireplace
- Workshop
- Electric Dryer Hookup
Kitchen
- Eat-In Kitchen
- Electric Oven or Range
- Laminate Countertops
Flooring
- Wood
- Laminate
Bedrooms and Bathrooms
- 3 Bedrooms
- 1 Full Bathroom
- Bathtub With Separate Shower Stall
Basement
- Sump Pump
- Crawl Space
Outdoor Features
- Patio
- Porch
Location
- Suburban Location
Schools
- Fortville Elementary School
- Mount Vernon Middle School
- Mount Vernon High School
Utilities
- Forced Air Heating and Cooling System
- Heating System Uses Gas
- Private Company Owned Well
- Well
- ENERGY STAR Qualified Water Heater
- Septic System
Listing and Financial Details
- Assessor Parcel Number 30-02-10-401-015.000-016
Ownership History
Purchase Details
Home Financials for this Owner
Home Financials are based on the most recent Mortgage that was taken out on this home.Purchase Details
Purchase Details
Home Financials for this Owner
Home Financials are based on the most recent Mortgage that was taken out on this home.Similar Homes in Fortville, IN
Home Values in the Area
Average Home Value in this Area
Purchase History
| Date | Type | Sale Price | Title Company |
|---|---|---|---|
| Warranty Deed | $166,000 | Indy Legal Title | |
| Quit Claim Deed | -- | None Available | |
| Deed | $96,800 | -- | |
| Warranty Deed | $96,800 | Ata National Title Group Of |
Mortgage History
| Date | Status | Loan Amount | Loan Type |
|---|---|---|---|
| Open | $167,676 | New Conventional |
Property History
| Date | Event | Price | Change | Sq Ft Price |
|---|---|---|---|---|
| 06/27/2025 06/27/25 | Sold | $257,000 | 0.0% | $185 / Sq Ft |
| 05/29/2025 05/29/25 | Pending | -- | -- | -- |
| 05/27/2025 05/27/25 | For Sale | $257,000 | +54.8% | $185 / Sq Ft |
| 08/13/2020 08/13/20 | Sold | $166,000 | -1.8% | $119 / Sq Ft |
| 06/07/2020 06/07/20 | Pending | -- | -- | -- |
| 06/06/2020 06/06/20 | For Sale | $169,000 | +74.6% | $122 / Sq Ft |
| 08/15/2018 08/15/18 | Sold | $96,800 | +9679900.0% | $84 / Sq Ft |
| 08/05/2018 08/05/18 | Pending | -- | -- | -- |
| 08/03/2018 08/03/18 | For Sale | $1 | -- | $0 / Sq Ft |
Tax History Compared to Growth
Tax History
| Year | Tax Paid | Tax Assessment Tax Assessment Total Assessment is a certain percentage of the fair market value that is determined by local assessors to be the total taxable value of land and additions on the property. | Land | Improvement |
|---|---|---|---|---|
| 2024 | $1,446 | $167,300 | $48,000 | $119,300 |
| 2023 | $1,446 | $155,100 | $48,000 | $107,100 |
| 2022 | $1,383 | $142,800 | $35,700 | $107,100 |
| 2021 | $1,260 | $136,400 | $35,700 | $100,700 |
| 2020 | $889 | $109,800 | $35,700 | $74,100 |
| 2019 | $2,112 | $105,600 | $35,700 | $69,900 |
| 2018 | $520 | $108,000 | $35,700 | $72,300 |
| 2017 | $510 | $104,400 | $35,700 | $68,700 |
| 2016 | $500 | $106,700 | $35,700 | $71,000 |
| 2014 | $543 | $105,200 | $35,700 | $69,500 |
| 2013 | $543 | $105,200 | $35,700 | $69,500 |
Agents Affiliated with this Home
-
Susie Dudley
S
Seller's Agent in 2025
Susie Dudley
F.C. Tucker/Crossroads Real Estate
(765) 465-2561
1 in this area
134 Total Sales
-
Diana Martin

Buyer's Agent in 2025
Diana Martin
NonMember MEIAR
(765) 747-7197
11 in this area
3,813 Total Sales
-
Stephanie Peavler

Seller's Agent in 2020
Stephanie Peavler
Matlock Realty Group
(317) 509-2066
5 Total Sales
-
K
Buyer's Agent in 2020
Kristy Huntwork
Vision One Real Estate
-
Steve Craney
S
Seller's Agent in 2018
Steve Craney
101 Realty Group
(317) 468-1733
21 Total Sales
Map
Source: Indiana Regional MLS
MLS Number: 202519643
APN: 30-02-10-401-015.000-016
- 10192 N Balfer Dr W
- 9945 N 125 W
- 1270 W Limestone Way
- 881 W 1050 N
- 403 N Crystal Dr
- 1386 W Limestone Way
- 1067 W Limestone Way
- 0 E Broadway St
- 614 Poplar St
- 604 S Oak St
- 9579 N Fortville Pike
- 600 S Oak St
- 905 S Maple St
- 401 Pearl St
- 314 E Mill St
- 751 Laurel Ln
- 443-445 E Michigan St
- 763 Laurel Ln
- 15792 Wiseman Dr
- 420 Monroe St
