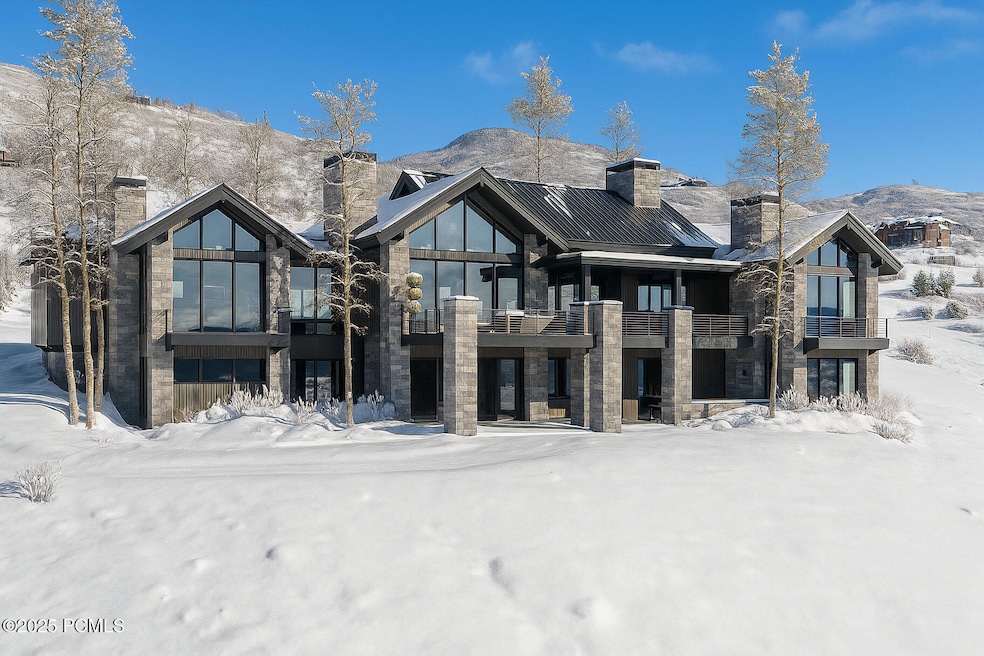
10098 N Himmel Ct Park City, UT 84060
Estimated payment $76,572/month
Highlights
- Popular Property
- Property fronts Roosevelt Channel
- Heated Driveway
- Views of Ski Resort
- Fitness Center
- Building Security
About This Home
Welcome to 10098 N Himmel Court, a stunning new construction residence in the exclusive Velvaere ski community at Deer Valley East Village-Park City's newest hub for world-class skiing, dining, and year-round recreation. Situated on a rare ski-in/ski-out 0.92-acre parcel at the end of a quiet cul-de-sac, this 8,031 sq ft mountain retreat offers the ultimate in luxury, convenience, and design. Thoughtfully designed by The Curtis Group, expertly built by H2 Homes, and elegantly styled by Olsen Home Design, every detail of this home reflects quality and craftsmanship. The open-concept floor plan features two spacious bedroom suites on the main level and four additional bedrooms on the lower level, including a dedicated bunk room-all with private en-suite bathrooms, perfect for hosting family and guests. An expansive layout flows effortlessly into outdoor living spaces, including a generous back deck and a covered patio with a hot tub-ideal for soaking in the surrounding alpine beauty. Enjoy stunning views of the Jordanelle Reservoir while entertaining or unwinding after a day on the slopes. The lower level is designed for fun and relaxation with a large rec room and wet bar, a home theater, a fitness area, and a dedicated ski room with built-in storage-perfect for apres-ski gatherings. With direct ski access and a premier location in Deer Valley's newest village, this rare offering blends elevated mountain living with unparalleled access to Utah's most exciting resort destination.
Listing Agent
Summit Sotheby's International Realty (Heber) License #6799115-AB00 Listed on: 08/19/2025

Home Details
Home Type
- Single Family
Est. Annual Taxes
- $424
Year Built
- Home Under Construction
Lot Details
- 0.92 Acre Lot
- Property fronts a private road
- Cul-De-Sac
- Gated Home
- Few Trees
HOA Fees
- $430 Monthly HOA Fees
Parking
- 3 Car Attached Garage
- Heated Garage
- Garage Door Opener
- Heated Driveway
Property Views
- Lake
- Ski Resort
- Woods
- Trees
Home Design
- Home is estimated to be completed on 5/1/26
- Mountain Contemporary Architecture
- Wood Frame Construction
- Metal Roof
- Wood Siding
- Aluminum Siding
- Stone Siding
- Concrete Perimeter Foundation
- Stone
Interior Spaces
- 7,888 Sq Ft Home
- Open Floorplan
- Wet Bar
- Sound System
- Vaulted Ceiling
- Ceiling Fan
- 5 Fireplaces
- Gas Fireplace
- Great Room
- Family Room
- Formal Dining Room
- Home Theater
- Home Office
- Fire and Smoke Detector
Kitchen
- Double Oven
- Microwave
- Dishwasher
- Kitchen Island
- Disposal
Flooring
- Wood
- Carpet
- Radiant Floor
- Tile
Bedrooms and Bathrooms
- 6 Bedrooms | 1 Primary Bedroom on Main
- Walk-In Closet
- Double Vanity
Laundry
- Laundry Room
- Washer
Outdoor Features
- Spa
- Deck
- Patio
- Outdoor Storage
Utilities
- Air Conditioning
- Humidifier
- Forced Air Heating System
- Boiler Heating System
- Heating System Uses Natural Gas
- Programmable Thermostat
- Natural Gas Connected
- Private Water Source
- Gas Water Heater
- High Speed Internet
- Cable TV Available
Listing and Financial Details
- Assessor Parcel Number 00-0021-7813
Community Details
Overview
- Association fees include amenities, com area taxes, maintenance exterior, ground maintenance, management fees, reserve/contingency fund, snow removal
- Private Membership Available
Amenities
- Common Area
- Clubhouse
Recreation
- Fitness Center
- Community Pool
- Community Spa
- Property fronts Roosevelt Channel
- Ski Mountain Lounge
Security
- Building Security
Map
Home Values in the Area
Average Home Value in this Area
Property History
| Date | Event | Price | Change | Sq Ft Price |
|---|---|---|---|---|
| 08/19/2025 08/19/25 | For Sale | $13,995,000 | -- | $1,743 / Sq Ft |
Similar Homes in Park City, UT
Source: Park City Board of REALTORS®
MLS Number: 12503766
- 6008 E Remuda Run Dr Unit 18
- 6008 E Remuda Run Dr
- 2005 N Lookout Peak Cir
- 2846 E Hayloft Ln Unit 215
- 2846 E Hayloft Ln
- 2878 E Hayloft Ln Unit 217
- 2878 E Hayloft Ln
- 2862 E Hayloft Ln Unit 216
- 2862 E Hayloft Ln
- 2815 E Hayloft Ln
- Tax Id 00-0008-2409
- 2894 E Hayloft Ln Unit 218
- 2894 E Hayloft Ln
- 2863 E Hayloft Ln Unit 255
- 2863 E Hayloft Ln
- 1952 W Osprey Ct Unit 4
- 1952 W Osprey Ct
- 1302 E Wildflower Cir
- 1964 N Lookout Peak Cir
- 1964 N Lookout Peak Cir Unit 540
- 2749 E Hayloft Ln
- 2484 Wildwood Ln
- 2503 Wildwood Ln
- 2377 N Wildwood Ln
- 2389 N Wildwood Ln
- 2455 N Meadowside Way
- 2573 N Wildflower Ln
- 1235 E 1350 N
- 1778 N 180 E
- 2790 N Commons Blvd
- 139 E Lamotte Peak Ln
- 172 E 1760 N
- 541 N 1400 E
- 975 E 320 N Unit 975 E 320 N
- 464 N 300 E
- 1255 E 110 N Unit apartment
- 191 N 100 W Unit 3
- 98 E Center St
- 98 E Center St Unit 207
- 212 E 1720 N






