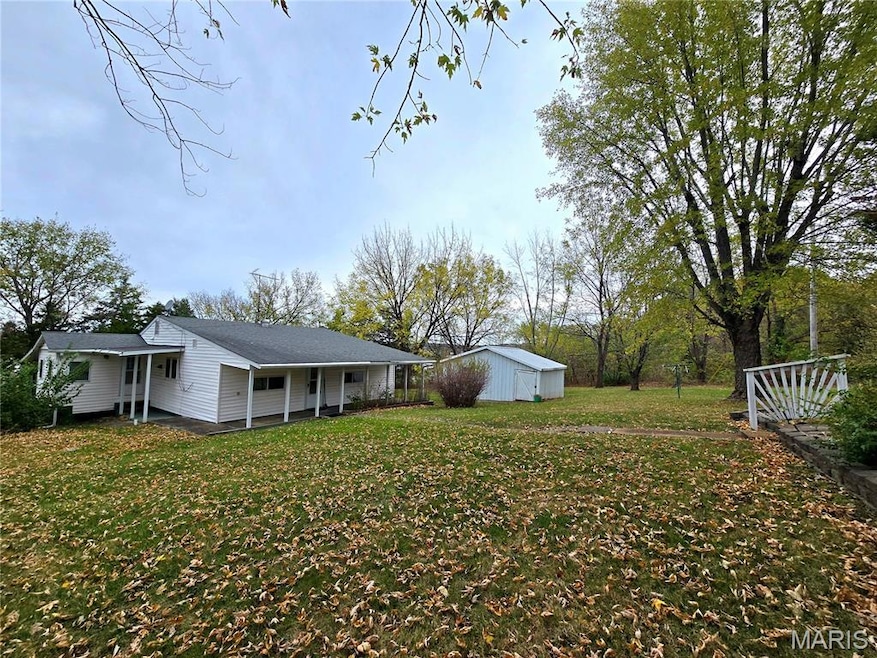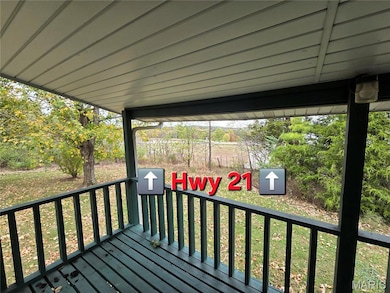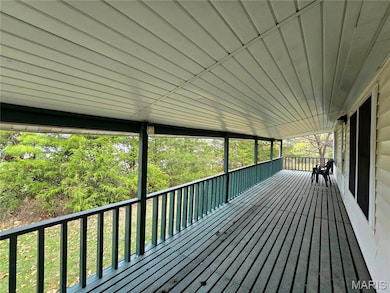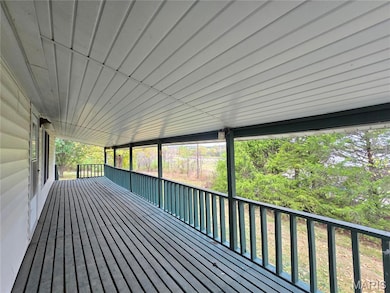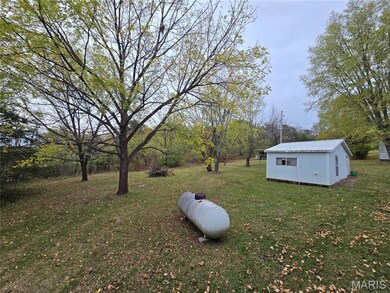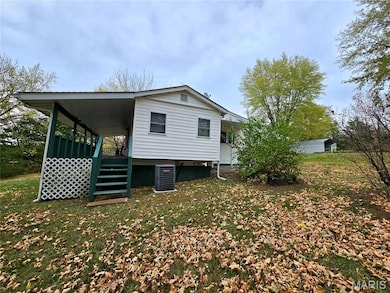10099 Franklin Rd Potosi, MO 63664
Estimated payment $2,386/month
Highlights
- 4.36 Acre Lot
- Deck
- Ranch Style House
- Trojan Intermediate School Rated A-
- Meadow
- No HOA
About This Home
Discover exceptional potential in the heart of Potosi. This charming 2 bedroom, 1 bathroom home (plus a bonus room) built in 1954 boast approximately 1,080 sq ft with a partial basement and sits on 4.36 acres. While many original features remain, this home has great bones and is an ideal canvas for modernization or redevelopment. Located within city limits, the property currently uses septic and well but comes with the option to connect to public water/sewer, maximizing flexibility for future use. Positioned directly adjacent to a major heath care center, down the road from the hospital, Walmart Supercenter and senior housing, this site already benefits from strong neighborhood amenities and built-in market demand. In addition, what truly sets this offering apart is its commercial and redevelopment potential: imagine converted condos, apartments, small businesses, additional senior living units, medical offices or mixed-use housing with the acreage giving you additional space to expand. Plus, while not yet complete, regional transportation and highway improvements are being actively planned in this region of MO, which could increase traffic flow and accessibility through Potosi and further elevate value! We are an Enhanced Enterprise Zone with an IDA Department that focuses on several grants and incentives, tax benefits and financial assistance for job producing companies that come to our area. This is a rare opportunity to invest today in a property poised for tomorrow. Potosi also boast an industrial park, a recent expansion of Purcell Tire and a recent Community Development Block Grant. A solid home, flexible utility connections, strong location next to key services, and acreage in a market where infrastructure growth is on the horizon. Whether you are a savvy developer, investor, or homeowner looking for room to grow, this property is uniquely positioned for both owner-occupier with long-erm growth or an investor/developer seeking additional value. Act now while the possibilities are still wide open. Contact me today for a tour and to discuss how this property can align with your vision. Don't miss this one-of-a-kind site!
Home Details
Home Type
- Single Family
Est. Annual Taxes
- $294
Year Built
- Built in 1954
Lot Details
- 4.36 Acre Lot
- Property fronts a state road
- Level Lot
- Meadow
- Back and Front Yard
Home Design
- Ranch Style House
- Architectural Shingle Roof
- Vinyl Siding
- Concrete Perimeter Foundation
- Metal Construction or Metal Frame
Interior Spaces
- 1,080 Sq Ft Home
- Decorative Fireplace
- Laundry on main level
Kitchen
- Free-Standing Electric Oven
- Dishwasher
Flooring
- Carpet
- Vinyl
Bedrooms and Bathrooms
- 2 Bedrooms
- 1 Full Bathroom
Basement
- Basement Fills Entire Space Under The House
- Partial Basement
- Basement Cellar
Parking
- 1 Parking Space
- 1 Detached Carport Space
- Driveway
- Additional Parking
Outdoor Features
- Deck
- Covered Patio or Porch
- Separate Outdoor Workshop
- Shed
- Outbuilding
Schools
- Potosi Elem. Elementary School
- John A. Evans Middle School
- Potosi High School
Utilities
- Central Air
- Heating System Uses Propane
- Propane
- Well
- Septic Tank
Community Details
- No Home Owners Association
Listing and Financial Details
- Assessor Parcel Number 19-6.0-024-000-000-002.00000
Map
Home Values in the Area
Average Home Value in this Area
Tax History
| Year | Tax Paid | Tax Assessment Tax Assessment Total Assessment is a certain percentage of the fair market value that is determined by local assessors to be the total taxable value of land and additions on the property. | Land | Improvement |
|---|---|---|---|---|
| 2024 | $294 | $6,130 | $3,040 | $3,090 |
| 2023 | $293 | $6,130 | $3,040 | $3,090 |
| 2022 | $293 | $6,130 | $3,040 | $3,090 |
| 2021 | $294 | $6,130 | $3,040 | $3,090 |
| 2020 | $621 | $6,130 | $3,040 | $3,090 |
| 2019 | $295 | $6,130 | $3,040 | $3,090 |
| 2018 | $296 | $6,130 | $0 | $0 |
| 2017 | $295 | $6,130 | $3,040 | $3,090 |
| 2016 | $293 | $6,130 | $3,040 | $3,090 |
| 2014 | -- | $6,130 | $0 | $0 |
| 2013 | -- | $6,130 | $0 | $0 |
| 2012 | -- | $6,130 | $0 | $0 |
Property History
| Date | Event | Price | List to Sale | Price per Sq Ft |
|---|---|---|---|---|
| 10/29/2025 10/29/25 | For Sale | $450,000 | -- | $417 / Sq Ft |
Source: MARIS MLS
MLS Number: MIS25072330
APN: 19-6.0-024-000-000-002.00000
- 10233 Riehl Farm Dr
- 0 State Highway P
- 10204 Riehl Farm Dr
- 308 Lilac Dr
- 301 Lilac Dr
- 10240 Silverleaf Rd
- 0 Mill St
- 10849 Mayo Ln
- 203 E Jefferson St
- 0 Hornsey St Unit MAR24063535
- 310 Vassel St
- 10165 Riehl Farm Dr
- 0 Bell St
- 10204 S Ridge Dr
- 809 Stone St
- 812 Stone St
- 807 Bond St
- 904 Stone St
- 7 Legacy Dr
- 401 W Breton St
- 200 State Hwy U
- 109 E Jefferson St Unit 2
- 104 Laurel St Unit C
- 15591 S State Highway 21
- 2341 Main St
- 204 N Washington St
- 103 Pelican Dr Unit 103-10
- 105 Pelican Dr Unit 105 - 03
- 813 Falcon St
- 1100 Falcon St
- 3106 Commerce St
- 3108 Commerce St
- 3110 Commerce St
- 3116 Commerce St
- 3120 Commerce St
- 4826 Red Rooster Ln
- 1025 Vandiver Ct
- 601 Wallace Rd
- 821 Hillsboro Rd
- 400 Maple Valley Dr
